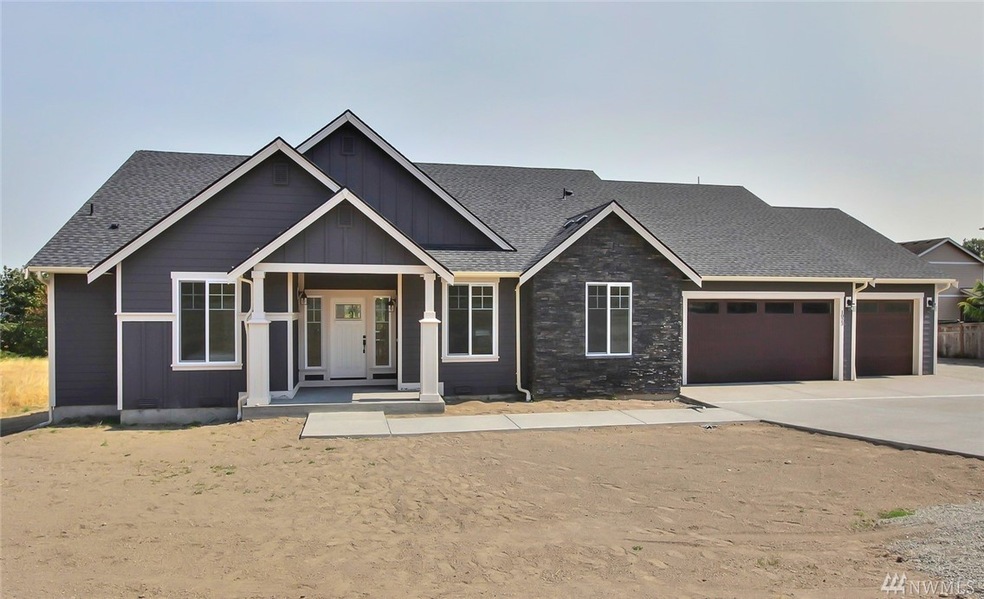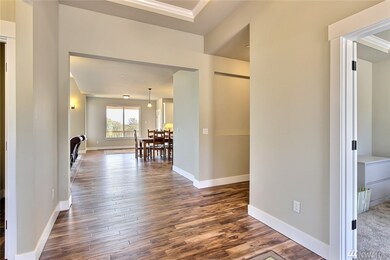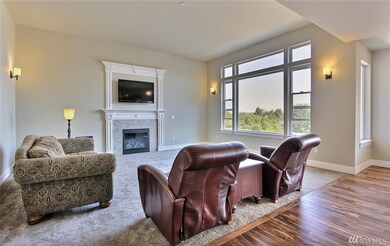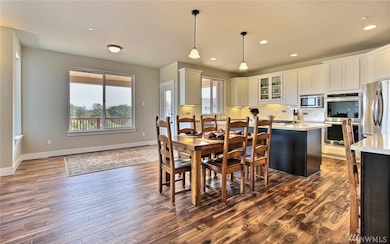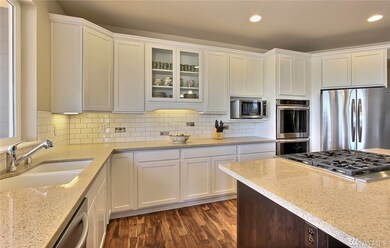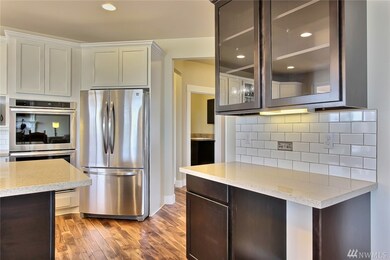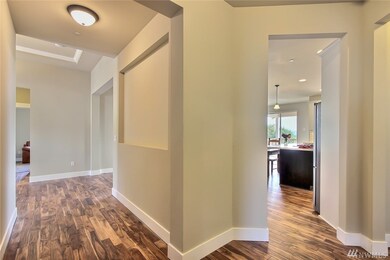
$824,950
- 6 Beds
- 2.5 Baths
- 3,181 Sq Ft
- 13811 68th Avenue Ct E
- Puyallup, WA
Luxury living & breathtaking Mount Rainier view! Can be a 6 bedroom or 4 with 2 bedrooms having a private sitting room. This masterpiece features a gourmet chef’s kitchen with granite counters, double ovens, 5 burner gas stove. The primary suite is a retreat with a private sitting room, dual walk-in closets, 5-piece spa bath with 6 head shower, wet bar, private deck, and stunning Mount Rainier
David Quantrell eXp Realty
