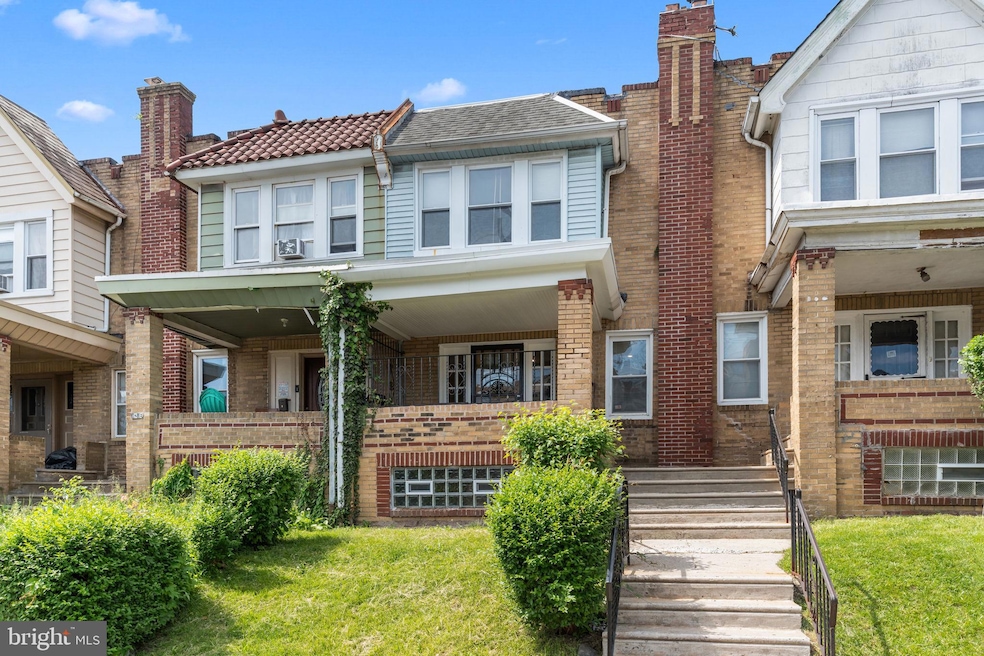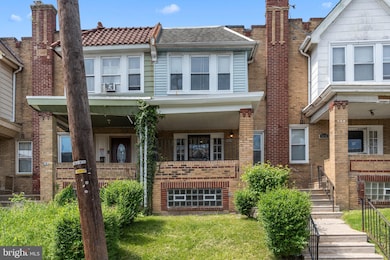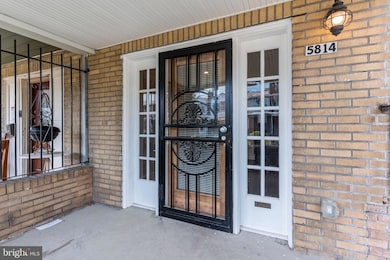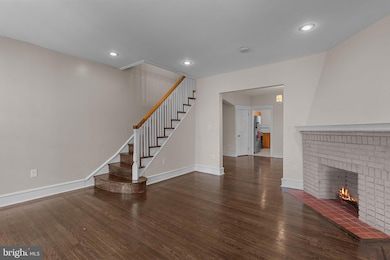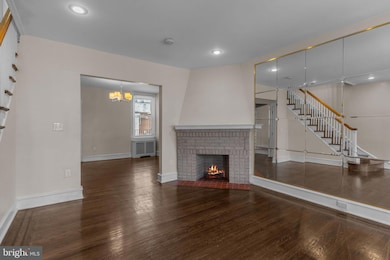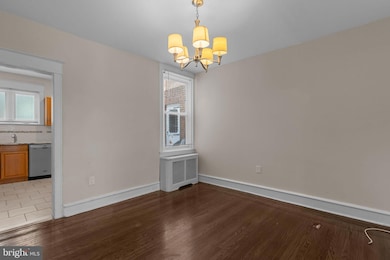
5814 Brush Rd Philadelphia, PA 19138
East Germantown NeighborhoodEstimated payment $1,262/month
Highlights
- Popular Property
- Ceiling Fan
- Radiator
- No HOA
About This Home
This beautifully updated home blends classic charm with modern touches. .This home features the old charm of original and recently refinished hardwood flooring, combined with modern amenities. Spend your summer mornings sipping coffee or evenings unwinding on the expansive, inviting front porch. Step inside to discover beautifully refinished original hardwood floors that exude classic character, perfectly complemented by thoughtful contemporary updates throughout.The first floor boasts a spacious, light-filled living and dining area, ideal for entertaining or cozy family nights. The stunning remodeled kitchen is a true highlight, featuring sleek granite countertops, premium 4-piece stainless steel appliances, and stylish finishes sure to impress any home chef.Upstairs, you’ll find three generously sized bedrooms with ample closet space, and a fully renovated bathroom designed with modern elegance and comfort in mind. Great location close to Einstein Hospital, LaSalle University, Shoppes in Germantown and Mt. Airy. FHA and Grant Programs welcomed. Agent has ownership interest in this property.
Townhouse Details
Home Type
- Townhome
Est. Annual Taxes
- $2,402
Year Built
- Built in 1915
Lot Details
- 1,293 Sq Ft Lot
- Lot Dimensions are 16.00 x 80.00
Home Design
- AirLite
- Permanent Foundation
- Masonry
Interior Spaces
- 1,220 Sq Ft Home
- Property has 2 Levels
- Ceiling Fan
- Unfinished Basement
Kitchen
- Built-In Microwave
- Dishwasher
Bedrooms and Bathrooms
- 3 Bedrooms
- 1 Full Bathroom
Utilities
- Radiator
- Natural Gas Water Heater
Community Details
- No Home Owners Association
- West Oak Lane Subdivision
Listing and Financial Details
- Tax Lot 131
- Assessor Parcel Number 591225600
Map
Home Values in the Area
Average Home Value in this Area
Tax History
| Year | Tax Paid | Tax Assessment Tax Assessment Total Assessment is a certain percentage of the fair market value that is determined by local assessors to be the total taxable value of land and additions on the property. | Land | Improvement |
|---|---|---|---|---|
| 2025 | $1,832 | $171,600 | $34,320 | $137,280 |
| 2024 | $1,832 | $171,600 | $34,320 | $137,280 |
| 2023 | $1,832 | $130,900 | $26,180 | $104,720 |
| 2022 | $1,121 | $130,900 | $26,180 | $104,720 |
| 2021 | $1,121 | $0 | $0 | $0 |
| 2020 | $1,121 | $0 | $0 | $0 |
| 2019 | $1,177 | $0 | $0 | $0 |
| 2018 | -- | $0 | $0 | $0 |
| 2017 | $1,389 | $0 | $0 | $0 |
| 2016 | -- | $0 | $0 | $0 |
| 2015 | -- | $0 | $0 | $0 |
| 2014 | -- | $99,200 | $8,791 | $90,409 |
| 2012 | -- | $9,888 | $1,671 | $8,217 |
Property History
| Date | Event | Price | Change | Sq Ft Price |
|---|---|---|---|---|
| 05/22/2025 05/22/25 | Pending | -- | -- | -- |
| 05/15/2025 05/15/25 | For Sale | $189,900 | 0.0% | $156 / Sq Ft |
| 05/27/2022 05/27/22 | Rented | $1,350 | 0.0% | -- |
| 05/23/2022 05/23/22 | Under Contract | -- | -- | -- |
| 05/05/2022 05/05/22 | For Rent | $1,350 | 0.0% | -- |
| 04/27/2018 04/27/18 | Sold | $43,000 | -21.8% | $35 / Sq Ft |
| 04/17/2018 04/17/18 | Pending | -- | -- | -- |
| 04/11/2018 04/11/18 | Price Changed | $55,000 | -8.3% | $45 / Sq Ft |
| 04/02/2018 04/02/18 | For Sale | $60,000 | -- | $49 / Sq Ft |
Purchase History
| Date | Type | Sale Price | Title Company |
|---|---|---|---|
| Deed | $33,000 | None Available | |
| Deed | -- | -- |
Mortgage History
| Date | Status | Loan Amount | Loan Type |
|---|---|---|---|
| Open | $101,530 | Stand Alone Refi Refinance Of Original Loan | |
| Closed | $74,690 | Construction |
Similar Homes in Philadelphia, PA
Source: Bright MLS
MLS Number: PAPH2480930
APN: 591225600
- 5823 Brush Rd
- 5808 Crittenden St
- 5822 Stockton Rd
- 5823 Crittenden St
- 5831 Crittenden St
- 5837 Anderson St
- 5839 Crittenden St
- 1310 Narragansett St
- 1201 E Stafford St
- 1323 E Rittenhouse St
- 5713 Anderson St
- 1341 E Rittenhouse St
- 1134 E Haines St
- 1228 E Chelten Ave
- 6518 N Beechwood St
- 6328 N Beechwood St
- 1379 Narragansett St
- 2152 Stenton Ave
- 1113 E Chelten Ave
- 6252 N Beechwood St
