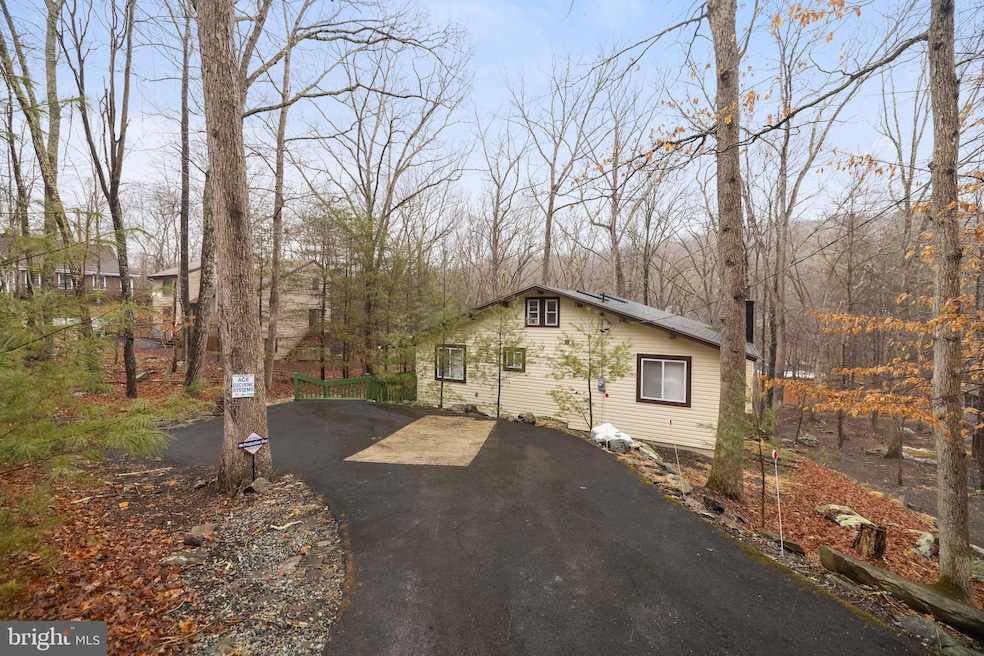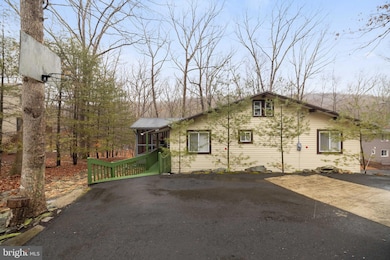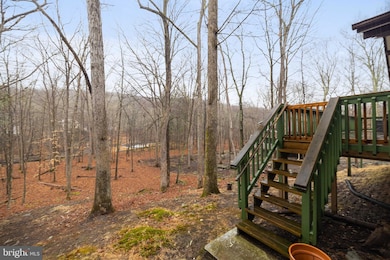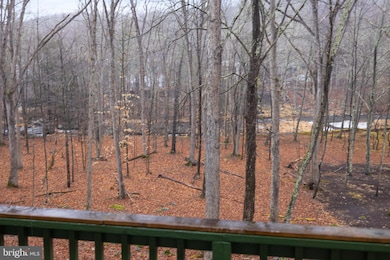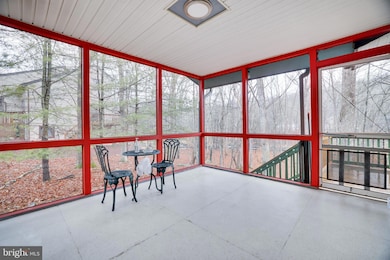
5814 Decker Rd Bushkill, PA 18324
Estimated payment $1,683/month
Highlights
- Beach
- Fitness Center
- Creek or Stream View
- Bar or Lounge
- Gated Community
- Chalet
About This Home
Your perfect Escape awaits! This beautiful Saw Creek chalet, sitting just above a rushing creek, is perfect for a vacation home or forever home. It's a 2 bedroom, 1 bath house with stunning tongue-n-groove pine ceilings, exposed beams and a fully updated, contemporary bath with black marble floors. The open-concept main floor is filled with daylight from big windows, large sliders and skylights above. Take your pick of a wood burning fireplace or a toasty pellet stove to fill the entire home with warmth and ambiance. A charming loft, accessible by ladder, overlooks the living room - ideal for guests, a playroom, a studio & more. Best of all is the deck that runs the full width of the house and overlooks the creek. There's plenty of room to grill and entertain. Just off the kitchen is a relaxing screened porch where you can sit-n-sip a cool bevvy while enjoying nature's beauty. The home is clean, well maintained and has public water & sewer, a paved driveway, and a dry crawlspace. In addition to the Top of the World restaurant, enjoy 1st rate amenities like indoor & outdoor pools, tennis & basketball courts, ski slopes, lakes, beaches, a fishing dock, fitness center, skating rink and so much more. Whether you're looking for adventure or relaxation, this home and community have it all. Schedule your showing today! Furniture negotiable. No STR permit.
Home Details
Home Type
- Single Family
Est. Annual Taxes
- $3,155
Year Built
- Built in 1979
HOA Fees
- $174 Monthly HOA Fees
Home Design
- Chalet
- Stick Built Home
Interior Spaces
- Property has 1.5 Levels
- Ceiling Fan
- 2 Fireplaces
- Wood Burning Fireplace
- Free Standing Fireplace
- Brick Fireplace
- Living Room
- Loft
- Creek or Stream Views
- Crawl Space
- Laundry Room
Bedrooms and Bathrooms
- 2 Main Level Bedrooms
- En-Suite Primary Bedroom
- 1 Full Bathroom
Parking
- Driveway
- Paved Parking
Location
- Flood Risk
- Property is near a creek
Schools
- Lehman Middle School
- East Stroudsburg High School North
Utilities
- Electric Baseboard Heater
- Electric Water Heater
Additional Features
- Doors swing in
- 0.38 Acre Lot
Listing and Financial Details
- Tax Lot 15
Community Details
Overview
- $1,818 Capital Contribution Fee
- Association fees include common area maintenance
- Saw Creek Estates HOA
- Saw Creek Estates Subdivision
Amenities
- Community Center
- Party Room
- Bar or Lounge
Recreation
- Beach
- Tennis Courts
- Community Basketball Court
- Fitness Center
- Community Indoor Pool
- Community Pool or Spa Combo
Security
- Gated Community
Map
Home Values in the Area
Average Home Value in this Area
Tax History
| Year | Tax Paid | Tax Assessment Tax Assessment Total Assessment is a certain percentage of the fair market value that is determined by local assessors to be the total taxable value of land and additions on the property. | Land | Improvement |
|---|---|---|---|---|
| 2025 | $3,166 | $19,600 | $4,000 | $15,600 |
| 2024 | $3,166 | $19,600 | $4,000 | $15,600 |
| 2023 | $3,118 | $19,600 | $4,000 | $15,600 |
| 2022 | $3,021 | $19,600 | $4,000 | $15,600 |
| 2021 | $2,994 | $19,600 | $4,000 | $15,600 |
| 2020 | $2,994 | $19,600 | $4,000 | $15,600 |
| 2019 | $2,954 | $19,600 | $4,000 | $15,600 |
| 2018 | $2,940 | $19,600 | $4,000 | $15,600 |
| 2017 | $2,884 | $19,600 | $4,000 | $15,600 |
| 2016 | $0 | $19,600 | $4,000 | $15,600 |
| 2014 | -- | $19,600 | $4,000 | $15,600 |
Property History
| Date | Event | Price | Change | Sq Ft Price |
|---|---|---|---|---|
| 03/14/2025 03/14/25 | For Sale | $225,000 | +164.7% | $148 / Sq Ft |
| 09/24/2018 09/24/18 | Sold | $85,000 | -7.6% | $80 / Sq Ft |
| 08/14/2018 08/14/18 | Pending | -- | -- | -- |
| 05/06/2018 05/06/18 | For Sale | $92,000 | +41.5% | $87 / Sq Ft |
| 01/05/2018 01/05/18 | Sold | $65,000 | -10.3% | $61 / Sq Ft |
| 12/12/2017 12/12/17 | Pending | -- | -- | -- |
| 10/06/2017 10/06/17 | For Sale | $72,500 | -- | $69 / Sq Ft |
Purchase History
| Date | Type | Sale Price | Title Company |
|---|---|---|---|
| Warranty Deed | $160,000 | -- | |
| Interfamily Deed Transfer | -- | None Available | |
| Deed | $85,000 | Capstone Settlement Inc | |
| Deed | $65,000 | Capstone Settlement Inc |
Mortgage History
| Date | Status | Loan Amount | Loan Type |
|---|---|---|---|
| Open | $144,000 | No Value Available | |
| Previous Owner | $68,000 | New Conventional |
Similar Homes in Bushkill, PA
Source: Bright MLS
MLS Number: PAPI2000598
APN: 063117
- 1125 Porter Dr
- 1123 Porter Dr
- 1119 Porter Dr
- Lot 736 Decker Rd
- Lot 7 Decker Rd
- 2.65 Acres Decker Rd
- Lot 177 Decker Rd
- 3176 Cherry Ridge Rd
- 113 Regent St
- 6298 Decker Rd
- 104 Radcliff Rd
- 155 Clifton Dr
- 117 Clifton Dr
- .96 Acres Sterling Cir
- 1057 Porter Dr
- 6414 Decker Rd
- 115 Sterling Cir
- 119 Sterling Cir
- 2130 Southport Dr
- 6251 Decker Rd
- 1094 Porter Dr
- 2130 Southport Dr
- 316 Edinburgh Rd
- 2001 Scarborough Way
- 244 Canterbury Rd
- 171 Cambridge Ct
- 6486 Decker Rd
- 5665 Decker Rd
- 134 English Ct
- 134 English Ct
- 124 Saunders Dr
- 216 Falls Cir
- 123 Banbury Dr
- 116 Eton Ct
- 616 Mountain View Way
- 159 Manchester Dr
- 150 Rim Rd
- 4127 Stony Hollow Dr
- 802 Clubhouse Dr
- 241 Clubhouse Dr
