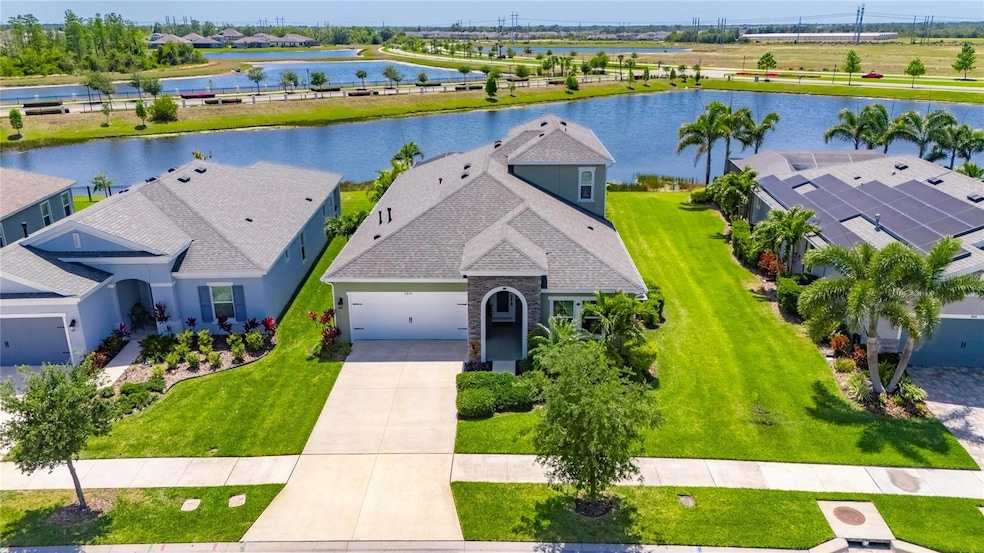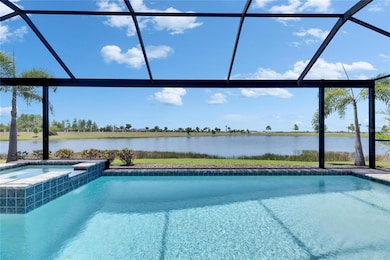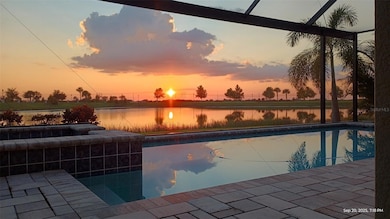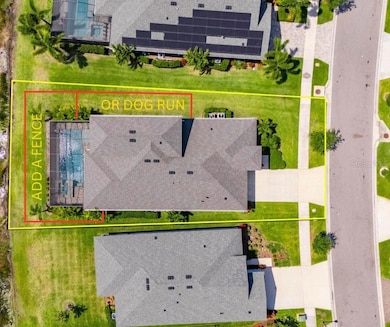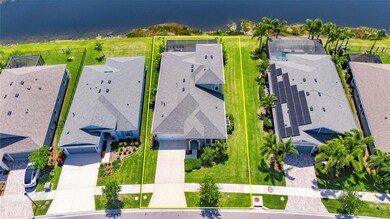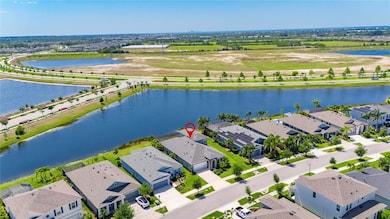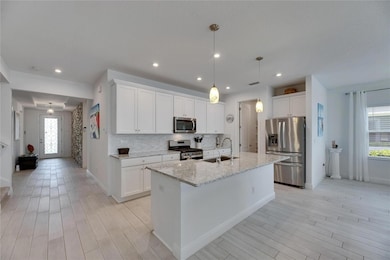5814 Silver Sun Dr Apollo Beach, FL 33572
Waterset NeighborhoodEstimated payment $3,779/month
Highlights
- 50 Feet of Pond Waterfront
- Fitness Center
- Pond View
- Indialantic Elementary School Rated A-
- Screened Pool
- Open Floorplan
About This Home
5814 Silver Sun Drive is a beautiful 4-bedroom, 3-bath plus office waterfront pool home located right in the heart of Apollo Beach. With 2,774 square feet of living space, there’s plenty of room to stretch out and enjoy every part of this home. Built in 2020 by Cardel Homes, this highly popular Northwood II with a second-floor bonus room floorplan has been carefully maintained and feels fresh and ready for new memories. The home features stunning water views with greenspace beyond. The kitchen is open to the living and dining areas and includes light cabinets, quartz countertops, a gas stove, upgraded Whirlpool stainless steel appliances, a walk-in oversized pantry, and a large 8-foot island perfect for gathering. The main living space offers tall ceilings, tall doors, abundant natural light, and easy-to-care-for wood-look plank tile flooring. A true split floorplan, three bedrooms are located downstairs, including the spacious owner's suite, which features an oversized walk-in closet, a spacious shower, and double sinks. The office features glass French doors and is roomy enough for two. Upstairs, there’s a huge bonus room with a full bathroom and a walk-in closet—ideal for guests, a playroom, or a second living space—with breathtaking views overlooking the pond. The backyard is one of the best parts of this home. Step outside to your private pool and spa, surrounded by a panoramic screen enclosure with no beams to obstruct your view. The pool overlooks a peaceful pond with west facing views, making it a perfect spot to relax at the end of the day while you watch the sunset over the water. The extended lanai offers plenty of space for outdoor dining and entertaining. There’s also plenty of room to add a fence and dog run, creating a perfect outdoor haven for your four-legged friends. Additional features include a 2-car garage with epoxy flooring. Family-owned Cardel Homes offers far more quality standard features than most other builders, such as upgraded cabinetry, upgraded quartz and granite, level 2 17”x17” tile, RedGard coating applied under all tile, Bora-Care termite treatment on interior walls, double-glazed low-E windows, 30-year dimensional shingles, pest control tubes in walls, decorative coach lights, vapor barrier steel-reinforced concrete foundation, structurally engineered roof trusses secured with high-strength galvanized steel hurricane straps, and masonry block wall construction with engineered poured concrete cells with steel reinforcement. Waterset is one of Apollo Beach’s favorite neighborhoods, and one of the most highly sought after neighborhoods in the entire county. Packed with community amenities like multiple pools, water slides, a splash park, dog parks, playgrounds, fitness centers, tennis, basketball and pickleball courts, and miles of walking trails. Plus, this home is just a short stroll from one of the neighborhood’s newest parks and pool areas, as well as the newly opened 20-acre outdoor recreation center. Come see why so many are making the move to Waterset — 5814 Silver Sun Drive is ready for you to call it home.
Listing Agent
27NORTH REALTY Brokerage Phone: 630-803-8506 License #3463049 Listed on: 04/28/2025

Open House Schedule
-
Saturday, December 06, 202512:00 to 3:00 pm12/6/2025 12:00:00 PM +00:0012/6/2025 3:00:00 PM +00:00Hosted by Monique CardonaAdd to Calendar
Home Details
Home Type
- Single Family
Est. Annual Taxes
- $4,214
Year Built
- Built in 2020
Lot Details
- 5,808 Sq Ft Lot
- 50 Feet of Pond Waterfront
- East Facing Home
- Level Lot
- Landscaped with Trees
- Property is zoned PD
HOA Fees
- $11 Monthly HOA Fees
Parking
- 2 Car Attached Garage
- Ground Level Parking
- Garage Door Opener
- Driveway
- Off-Street Parking
Home Design
- Craftsman Architecture
- Slab Foundation
- Shingle Roof
- Block Exterior
- Stone Siding
- Stucco
Interior Spaces
- 2,774 Sq Ft Home
- 2-Story Property
- Open Floorplan
- Tray Ceiling
- High Ceiling
- Ceiling Fan
- Shades
- Blinds
- Sliding Doors
- Family Room Off Kitchen
- Living Room
- Dining Room
- Home Office
- Bonus Room
- Inside Utility
- Pond Views
- Hurricane or Storm Shutters
Kitchen
- Walk-In Pantry
- Convection Oven
- Range
- Microwave
- Dishwasher
- Stone Countertops
- Solid Wood Cabinet
- Disposal
Flooring
- Carpet
- Tile
Bedrooms and Bathrooms
- 4 Bedrooms
- Split Bedroom Floorplan
- Walk-In Closet
- 3 Full Bathrooms
Laundry
- Laundry Room
- Dryer
- Washer
Eco-Friendly Details
- Reclaimed Water Irrigation System
Pool
- Screened Pool
- Heated In Ground Pool
- Heated Spa
- In Ground Spa
- Gunite Pool
- Saltwater Pool
- Fence Around Pool
- Pool Lighting
Outdoor Features
- Access To Pond
- Screened Patio
- Exterior Lighting
- Rain Gutters
- Rear Porch
Schools
- Doby Elementary School
- Eisenhower Middle School
- East Bay High School
Utilities
- Central Heating and Cooling System
- Thermostat
- Natural Gas Connected
- Electric Water Heater
- High Speed Internet
- Cable TV Available
Listing and Financial Details
- Visit Down Payment Resource Website
- Legal Lot and Block 7 / 94
- Assessor Parcel Number U-26-31-19-B7V-000094-00007.0
- $3,071 per year additional tax assessments
Community Details
Overview
- Association fees include pool, recreational facilities
- Castle Management Kathy Parodi Association, Phone Number (844) 815-5321
- Visit Association Website
- Built by Cardel
- Waterset Ph 5A 2A Subdivision, Northwood II W/Bonus Floorplan
- The community has rules related to deed restrictions, fencing, vehicle restrictions
Recreation
- Tennis Courts
- Community Basketball Court
- Recreation Facilities
- Community Playground
- Fitness Center
- Community Pool
- Park
- Dog Park
- Trails
Additional Features
- Clubhouse
- Card or Code Access
Map
Home Values in the Area
Average Home Value in this Area
Tax History
| Year | Tax Paid | Tax Assessment Tax Assessment Total Assessment is a certain percentage of the fair market value that is determined by local assessors to be the total taxable value of land and additions on the property. | Land | Improvement |
|---|---|---|---|---|
| 2024 | $4,214 | $482,292 | -- | -- |
| 2023 | $3,708 | $468,245 | $102,222 | $366,023 |
| 2022 | $9,357 | $394,183 | $81,783 | $312,400 |
| 2021 | $9,028 | $316,113 | $44,461 | $271,652 |
| 2020 | $3,344 | $42,240 | $42,240 | $0 |
Property History
| Date | Event | Price | List to Sale | Price per Sq Ft | Prior Sale |
|---|---|---|---|---|---|
| 10/26/2025 10/26/25 | Price Changed | $649,000 | -5.9% | $234 / Sq Ft | |
| 10/15/2025 10/15/25 | Price Changed | $690,000 | -5.9% | $249 / Sq Ft | |
| 10/09/2025 10/09/25 | Price Changed | $733,000 | -1.3% | $264 / Sq Ft | |
| 09/15/2025 09/15/25 | Price Changed | $743,000 | -0.7% | $268 / Sq Ft | |
| 08/27/2025 08/27/25 | Price Changed | $748,000 | -0.1% | $270 / Sq Ft | |
| 07/07/2025 07/07/25 | Price Changed | $749,000 | -2.5% | $270 / Sq Ft | |
| 07/02/2025 07/02/25 | Price Changed | $768,000 | -0.1% | $277 / Sq Ft | |
| 06/16/2025 06/16/25 | Price Changed | $769,000 | -3.3% | $277 / Sq Ft | |
| 04/28/2025 04/28/25 | For Sale | $795,000 | +20.5% | $287 / Sq Ft | |
| 01/03/2024 01/03/24 | Sold | $660,000 | -5.6% | $238 / Sq Ft | View Prior Sale |
| 12/11/2023 12/11/23 | Pending | -- | -- | -- | |
| 12/08/2023 12/08/23 | Price Changed | $699,000 | -4.1% | $252 / Sq Ft | |
| 11/08/2023 11/08/23 | For Sale | $729,000 | +82.6% | $263 / Sq Ft | |
| 10/28/2020 10/28/20 | Sold | $399,150 | +2.9% | $154 / Sq Ft | View Prior Sale |
| 04/17/2020 04/17/20 | Pending | -- | -- | -- | |
| 04/17/2020 04/17/20 | For Sale | $387,880 | -- | $150 / Sq Ft |
Purchase History
| Date | Type | Sale Price | Title Company |
|---|---|---|---|
| Warranty Deed | $660,000 | Hillsborough Title | |
| Special Warranty Deed | $399,200 | Hillsborough Title |
Mortgage History
| Date | Status | Loan Amount | Loan Type |
|---|---|---|---|
| Previous Owner | $399,150 | VA |
Source: Stellar MLS
MLS Number: TB8379382
APN: U-26-31-19-B7V-000094-00007.0
- 5822 Silver Sun Dr
- 7530 Paradiso Dr
- 5721 Silver Sun Dr
- 7523 Paradiso Dr
- 5843 Silver Sun Dr
- 5640 Silver Sun Dr
- 7109 Estero Ct
- 5636 Silver Sun Dr
- 7117 Estero Ct
- 5615 Silver Sun Dr
- 5653 Del Coronado Dr
- 5923 Silver Sun Dr
- 5519 Madrigal Way
- 5566 Silver Sun Dr
- 5506 Madrigal Way
- 5551 Del Coronado Dr
- 7401 Paradiso Dr
- 5547 Del Coronado Dr
- 5534 Silver Sun Dr
- 5356 Silver Sun Dr
- 5828 Silver Sun Dr
- 5709 Silver Sun Dr
- 5607 Limelight Dr
- 5547 Del Coronado Dr
- 5466 Summer Sunset Dr
- 5414 Silver Sun Dr
- 5532 Summer Sunset Dr
- 6126 Voyagers Place
- 7212 Paradiso Dr
- 6315 Trent Creek Dr
- 15413 Dark Star Ln
- 15421 Dark Star Ln
- 6206 Colmar Place
- 6135 Trent Creek Dr
- 6821 Blue Moon Way
- 6256 Camino Dr
- 6208 Camino Dr
- 6240 Sea Air Dr
- 6322 Heirloom Place
- 7538 Maroon Peak Dr
