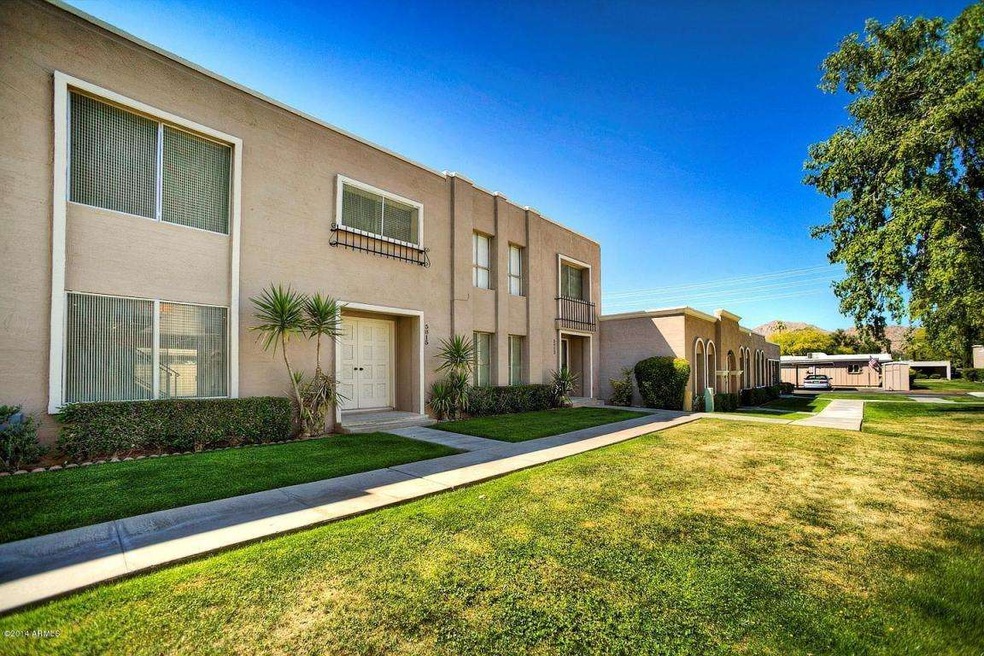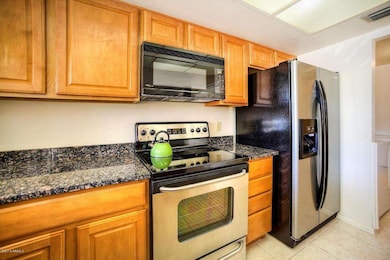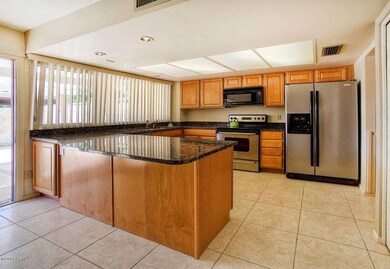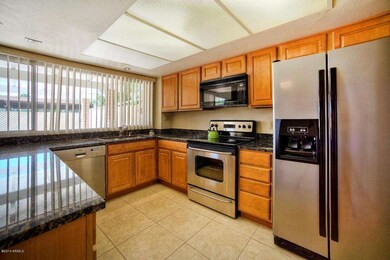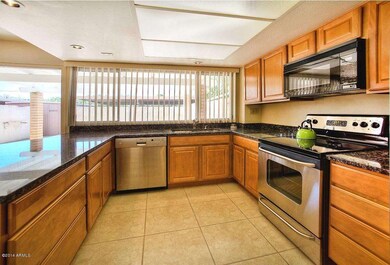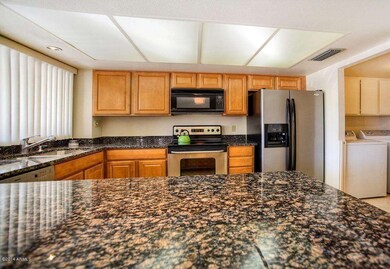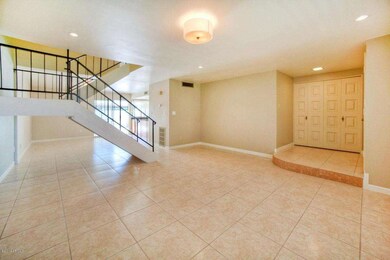
5815 E Thomas Rd Scottsdale, AZ 85251
South Scottsdale NeighborhoodHighlights
- Clubhouse
- Granite Countertops
- Breakfast Bar
- Phoenix Coding Academy Rated A
- Heated Community Pool
- Patio
About This Home
As of August 2019COMPLETELY UPDATED KITCHEN FEATURES MAPLE CABINETS, GRANITE SLAB COUNTERS, STAINLESS STEEL APPLIANCES, PANTRY, NEW FIXTURES * SPACIOUS LIVING ROOM, DINING, LAUNDRY ROOM & CONVENIENT ½ BATH ON LOWER LEVEL * FOUR BEDROOMS UPSTAIRS INCLUDING LARGE MASTER SUITE & HALL BATHROOM * POPCORN CEILINGS REMOVED * FRESHLY PAINTED IN NICE COLORS * WHITE BASEBOARDS * UPDATED LIGHT FIXTURES * RECESSED LIGHTING * NEW TILE FLOORING & HIGH QUALITY CARPET * BATHROOMS FEATURE SOME UPDATES AND ARE IN GREAT SHAPE * BRAND NEW WASHER/DRYER * LARGE PATIO!
Townhouse Details
Home Type
- Townhome
Est. Annual Taxes
- $1,125
Year Built
- Built in 1971
Lot Details
- 2,160 Sq Ft Lot
- Two or More Common Walls
- Grass Covered Lot
Parking
- 2 Carport Spaces
Home Design
- Foam Roof
- Block Exterior
- Stucco
Interior Spaces
- 1,704 Sq Ft Home
- 2-Story Property
Kitchen
- Breakfast Bar
- Built-In Microwave
- Dishwasher
- Granite Countertops
Flooring
- Carpet
- Tile
Bedrooms and Bathrooms
- 4 Bedrooms
- 2.5 Bathrooms
Laundry
- Laundry in unit
- Dryer
- Washer
Outdoor Features
- Patio
- Outdoor Storage
Schools
- Orangedale Junior High Prep Academy
- Camelback High School
Utilities
- Refrigerated Cooling System
- Heating Available
- High Speed Internet
- Cable TV Available
Listing and Financial Details
- Tax Lot 46
- Assessor Parcel Number 129-27-119
Community Details
Overview
- Property has a Home Owners Association
- Associated Property Association, Phone Number (480) 941-1077
- Built by HALLCRAFT HOMES
- Villa Solano Subdivision
- FHA/VA Approved Complex
Amenities
- Clubhouse
- Recreation Room
Recreation
- Heated Community Pool
Ownership History
Purchase Details
Home Financials for this Owner
Home Financials are based on the most recent Mortgage that was taken out on this home.Purchase Details
Home Financials for this Owner
Home Financials are based on the most recent Mortgage that was taken out on this home.Purchase Details
Similar Homes in Scottsdale, AZ
Home Values in the Area
Average Home Value in this Area
Purchase History
| Date | Type | Sale Price | Title Company |
|---|---|---|---|
| Warranty Deed | $298,500 | Old Republic Title Agency | |
| Warranty Deed | -- | Old Republic Title Agency | |
| Warranty Deed | $186,000 | Great American Title Agency | |
| Interfamily Deed Transfer | -- | -- |
Mortgage History
| Date | Status | Loan Amount | Loan Type |
|---|---|---|---|
| Open | $232,500 | New Conventional | |
| Closed | $238,800 | New Conventional | |
| Previous Owner | $148,800 | New Conventional |
Property History
| Date | Event | Price | Change | Sq Ft Price |
|---|---|---|---|---|
| 08/02/2019 08/02/19 | Sold | $298,500 | -0.5% | $175 / Sq Ft |
| 07/07/2019 07/07/19 | Pending | -- | -- | -- |
| 06/28/2019 06/28/19 | Price Changed | $299,900 | -1.6% | $176 / Sq Ft |
| 06/13/2019 06/13/19 | For Sale | $304,900 | 0.0% | $179 / Sq Ft |
| 09/01/2016 09/01/16 | Rented | $1,500 | 0.0% | -- |
| 08/23/2016 08/23/16 | Under Contract | -- | -- | -- |
| 08/02/2016 08/02/16 | For Rent | $1,500 | +7.1% | -- |
| 07/01/2015 07/01/15 | Rented | $1,400 | 0.0% | -- |
| 06/18/2015 06/18/15 | Under Contract | -- | -- | -- |
| 06/01/2015 06/01/15 | For Rent | $1,400 | 0.0% | -- |
| 07/21/2014 07/21/14 | Rented | $1,400 | 0.0% | -- |
| 07/18/2014 07/18/14 | Under Contract | -- | -- | -- |
| 07/02/2014 07/02/14 | For Rent | $1,400 | 0.0% | -- |
| 06/27/2014 06/27/14 | Sold | $184,000 | -2.6% | $108 / Sq Ft |
| 05/20/2014 05/20/14 | Pending | -- | -- | -- |
| 05/17/2014 05/17/14 | Price Changed | $189,000 | -3.1% | $111 / Sq Ft |
| 04/09/2014 04/09/14 | For Sale | $195,000 | -- | $114 / Sq Ft |
Tax History Compared to Growth
Tax History
| Year | Tax Paid | Tax Assessment Tax Assessment Total Assessment is a certain percentage of the fair market value that is determined by local assessors to be the total taxable value of land and additions on the property. | Land | Improvement |
|---|---|---|---|---|
| 2025 | $1,408 | $14,983 | -- | -- |
| 2024 | $1,405 | $14,269 | -- | -- |
| 2023 | $1,405 | $31,830 | $6,360 | $25,470 |
| 2022 | $1,340 | $25,920 | $5,180 | $20,740 |
| 2021 | $1,404 | $23,810 | $4,760 | $19,050 |
| 2020 | $1,382 | $21,980 | $4,390 | $17,590 |
| 2019 | $1,586 | $18,820 | $3,760 | $15,060 |
| 2018 | $1,498 | $16,750 | $3,350 | $13,400 |
| 2017 | $1,432 | $15,050 | $3,010 | $12,040 |
| 2016 | $1,407 | $13,110 | $2,620 | $10,490 |
| 2015 | $1,354 | $11,120 | $2,220 | $8,900 |
Agents Affiliated with this Home
-
Ed Drummond

Seller's Agent in 2019
Ed Drummond
Capstone Realty Professionals
(602) 421-0912
1 in this area
112 Total Sales
-
Russell Shaw

Buyer's Agent in 2019
Russell Shaw
Realty One Group
(602) 957-7777
5 in this area
487 Total Sales
-
Evan Kopulos
E
Seller's Agent in 2016
Evan Kopulos
Capstone Realty Professionals
(602) 786-7575
-
R
Seller Co-Listing Agent in 2016
Ryan Fritz
Capstone Realty Professionals
-
Chrystal Ryan

Buyer's Agent in 2016
Chrystal Ryan
DeLex Realty
(630) 457-7001
2 in this area
86 Total Sales
-
N
Seller Co-Listing Agent in 2015
Natalie Pomeroy
Capstone Realty Professionals
Map
Source: Arizona Regional Multiple Listing Service (ARMLS)
MLS Number: 5098092
APN: 129-27-119
- 5809 E Thomas Rd
- 5913 E Thomas Rd
- 2742 N 60th St
- 5939 E Orange Blossom Ln
- 6019 E Windsor Ave
- 5613 E Wilshire Dr
- 5960 E Orange Blossom Ln
- 5968 E Orange Blossom Ln
- 5528 E Virginia Ave
- 2409 N 57th St
- 2839 N 61st St
- 2938 N 61st Place Unit 229
- 2938 N 61st Place Unit 234
- 5525 E Thomas Rd Unit K16
- 5525 E Thomas Rd Unit F21
- 5525 E Thomas Rd Unit R11
- 5525 E Thomas Rd Unit N5
- 5525 E Thomas Rd Unit K6
- 5525 E Thomas Rd Unit N1
- 5525 E Thomas Rd Unit F9
