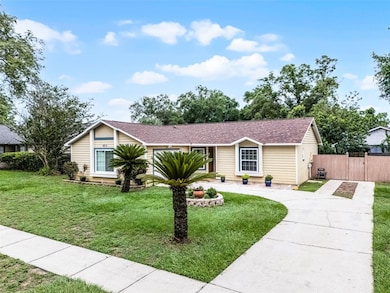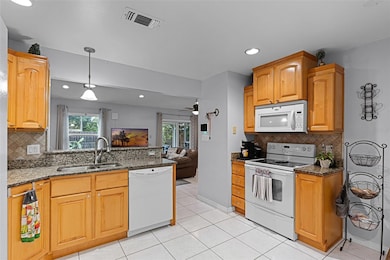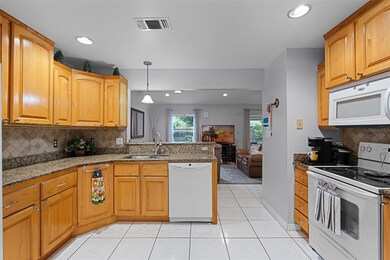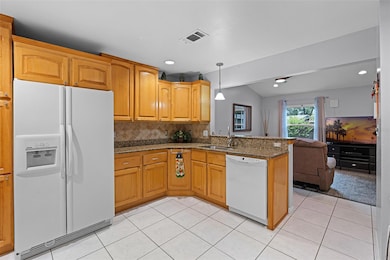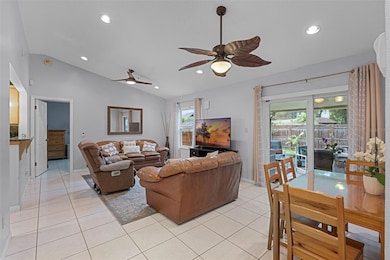
5815 England Ave Orlando, FL 32808
Estimated payment $1,846/month
Highlights
- Great Room
- 1 Car Attached Garage
- Sliding Doors
- Front Porch
- Tile Flooring
- Central Heating and Cooling System
About This Home
Under contract-accepting backup offers. Well-maintained 3-bedroom, 2-bathroom home in an established neighborhood with no rear neighbors. Inside, you’ll find tile flooring throughout, creating a clean, cohesive look that’s both stylish and easy to maintain. The open-concept living and dining areas are warm and inviting, enhanced by spot lighting in the living room, kitchen, and even the garage, adding both charm and functionality. The kitchen is a standout, featuring custom cabinetry, granite countertops, and plenty of space for cooking, entertaining, and everyday living. Each bedroom is generously sized and includes ceiling fans for year-round comfort, while the primary suite offers a private bath and spacious closet. Step outside to the screened-in rear porch, perfect for relaxing or hosting guests. The fully fenced backyard showcases mature landscaping and a producing avocado tree, with a sprinkler system to keep everything green and thriving. Major updates add peace of mind, a new roof (2020) new a/c (2025) a water heater (2019), and energy-efficient windows installed less than a year ago. Plus, you’re just steps away from the beautiful community pool—ideal for cooling off on hot Florida days or spending quality time with family and friends. Conveniently located near local schools, shopping, and major highways. Ideal for buyers seeking functionality, comfort, and a central location. Call today to schedule your showing!
Listing Agent
VALIANT REALTY GROUP LLC Brokerage Phone: 407-654-0041 License #569745 Listed on: 06/02/2025
Home Details
Home Type
- Single Family
Est. Annual Taxes
- $1,045
Year Built
- Built in 1989
Lot Details
- 7,490 Sq Ft Lot
- South Facing Home
- Fenced
- Irrigation Equipment
- Property is zoned R-1A
HOA Fees
- $40 Monthly HOA Fees
Parking
- 1 Car Attached Garage
Home Design
- Slab Foundation
- Shingle Roof
- Block Exterior
Interior Spaces
- 1,194 Sq Ft Home
- Ceiling Fan
- Sliding Doors
- Great Room
- Tile Flooring
- Laundry in Garage
Kitchen
- Dishwasher
- Disposal
Bedrooms and Bathrooms
- 3 Bedrooms
- 2 Full Bathrooms
Outdoor Features
- Front Porch
Schools
- Lake Gem Elementary School
- Meadowbrook Middle School
- Evans High School
Utilities
- Central Heating and Cooling System
- Electric Water Heater
- Septic Tank
- Cable TV Available
Community Details
- Colleen Buchanan Association, Phone Number (407) 628-1086
- Regency Park Subdivision
Listing and Financial Details
- Home warranty included in the sale of the property
- Visit Down Payment Resource Website
- Tax Lot 81
- Assessor Parcel Number 01-22-28-7350-00-810
Map
Home Values in the Area
Average Home Value in this Area
Tax History
| Year | Tax Paid | Tax Assessment Tax Assessment Total Assessment is a certain percentage of the fair market value that is determined by local assessors to be the total taxable value of land and additions on the property. | Land | Improvement |
|---|---|---|---|---|
| 2025 | $1,045 | $79,777 | -- | -- |
| 2024 | $981 | $79,777 | -- | -- |
| 2023 | $981 | $75,271 | $0 | $0 |
| 2022 | $928 | $73,079 | $0 | $0 |
| 2021 | $917 | $70,950 | $0 | $0 |
| 2020 | $872 | $69,970 | $0 | $0 |
| 2019 | $894 | $68,397 | $0 | $0 |
| 2018 | $885 | $67,122 | $0 | $0 |
| 2017 | $868 | $107,481 | $25,000 | $82,481 |
| 2016 | $849 | $84,715 | $12,000 | $72,715 |
| 2015 | $862 | $90,734 | $15,000 | $75,734 |
| 2014 | $895 | $70,028 | $13,000 | $57,028 |
Property History
| Date | Event | Price | Change | Sq Ft Price |
|---|---|---|---|---|
| 08/17/2025 08/17/25 | Pending | -- | -- | -- |
| 08/12/2025 08/12/25 | Price Changed | $318,000 | -2.2% | $266 / Sq Ft |
| 07/14/2025 07/14/25 | Price Changed | $325,000 | -3.0% | $272 / Sq Ft |
| 06/02/2025 06/02/25 | For Sale | $335,000 | -- | $281 / Sq Ft |
Purchase History
| Date | Type | Sale Price | Title Company |
|---|---|---|---|
| Deed | $100 | None Listed On Document | |
| Deed | $100 | None Listed On Document | |
| Deed | $70,000 | -- |
Mortgage History
| Date | Status | Loan Amount | Loan Type |
|---|---|---|---|
| Previous Owner | $50,000 | Unknown | |
| Previous Owner | $105,000 | New Conventional | |
| Previous Owner | $25,000 | Credit Line Revolving | |
| Previous Owner | $66,500 | No Value Available |
Similar Homes in Orlando, FL
Source: Stellar MLS
MLS Number: O6313975
APN: 01-2228-7350-00-810
- 5452 Higgins Way
- 5523 Westview Dr
- 5642 Chukar Dr
- 5317 Hyde Park Ave
- 6084 Brookhill Cir
- 5972 Kenlyn Ct
- 6112 Fox Hunt Trail
- 6017 Brookhill Ct
- 0 Fort Christmas Rd Unit MFRO6244660
- 0 Fort Christmas Rd Unit MFRO6244659
- 0 Fort Christmas Rd Unit MFRO6244658
- 6215 Brookhill Cir
- 5631 La Joya Ct
- 5452 Regal Oak Cir
- 5715 Elon Dr
- 6569 Long Breeze Rd
- 5385 Aeolus Way
- 4714 Robbins Ave
- 6360 Powers Pointe Cir
- 5581 Aeolus Way

