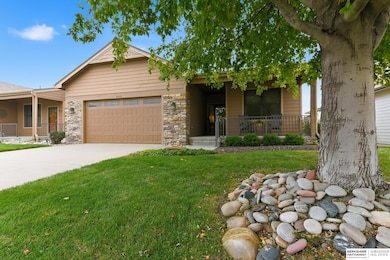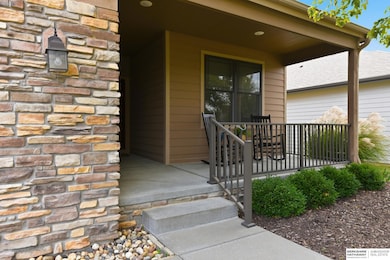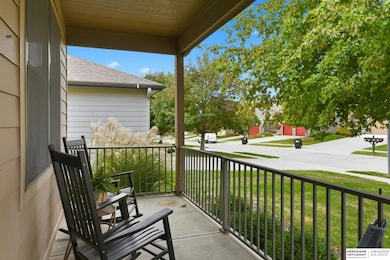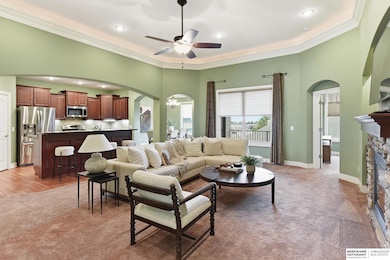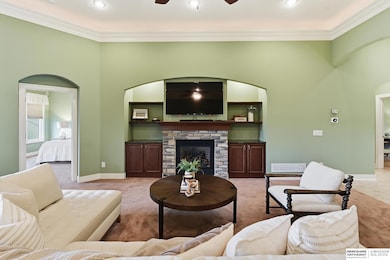Estimated payment $2,940/month
Highlights
- Second Kitchen
- Wood Flooring
- 2 Car Attached Garage
- Ranch Style House
- Porch
- Covered Deck
About This Home
This exceptional home is the perfect way to “downsize” to main floor living without giving up the space you need! The west-facing home has a welcoming and shaded front porch – perfect for morning coffee! The open floor plan is so inviting with vaulted ceilings, beautiful built-ins, lots of natural light and room to entertain family and friends. The spacious living room is the focal point of the home opening to the elegant kitchen with SS appliances, breakfast bar, pantry and granite countertops. It connects to a dining room and walk-out covered deck. The primary suite offers a luxurious retreat with double sinks, tile shower and large walk-in closet. A 2nd bedroom and bathroom on the main floor are perfect for guests or a home office. The finished lower level has a rec room, 2 additional bedrooms, 3⁄4 bathroom and tons of storage space. It’s a perfect space to host out-of-town guests or family for the holidays! Copper Ridge is a very active neighborhood, and dues cover snow and lawn care
Townhouse Details
Home Type
- Townhome
Est. Annual Taxes
- $5,834
Year Built
- Built in 2012
Lot Details
- 6,534 Sq Ft Lot
- Lot Dimensions are 110 x 50.07 x 72.41 x 37.64 x 49.59
- Aluminum or Metal Fence
- Sprinkler System
HOA Fees
- $135 Monthly HOA Fees
Parking
- 2 Car Attached Garage
- Garage Door Opener
Home Design
- Ranch Style House
- Composition Roof
- Concrete Perimeter Foundation
- Stone
Interior Spaces
- Window Treatments
- Great Room with Fireplace
- Walk-Out Basement
Kitchen
- Second Kitchen
- Oven or Range
- Microwave
- Dishwasher
- Disposal
Flooring
- Wood
- Wall to Wall Carpet
Bedrooms and Bathrooms
- 4 Bedrooms
- Walk-In Closet
Laundry
- Dryer
- Washer
Outdoor Features
- Covered Deck
- Porch
Schools
- Saddlebrook Elementary School
- Alfonza W. Davis Middle School
- Westview High School
Utilities
- Forced Air Heating and Cooling System
- Phone Available
- Cable TV Available
Community Details
- Association fees include ground maintenance, snow removal, common area maintenance
- Copper Ridge Subdivision
Listing and Financial Details
- Assessor Parcel Number 0828371160
Map
Home Values in the Area
Average Home Value in this Area
Tax History
| Year | Tax Paid | Tax Assessment Tax Assessment Total Assessment is a certain percentage of the fair market value that is determined by local assessors to be the total taxable value of land and additions on the property. | Land | Improvement |
|---|---|---|---|---|
| 2025 | $5,834 | $394,200 | $30,000 | $364,200 |
| 2024 | $7,513 | $340,100 | $30,000 | $310,100 |
| 2023 | $7,513 | $340,100 | $30,000 | $310,100 |
| 2022 | $6,677 | $285,600 | $30,000 | $255,600 |
| 2021 | $6,766 | $285,600 | $30,000 | $255,600 |
| 2020 | $6,226 | $260,600 | $30,000 | $230,600 |
| 2019 | $6,127 | $260,600 | $30,000 | $230,600 |
| 2018 | $6,205 | $253,200 | $30,000 | $223,200 |
| 2017 | $6,611 | $253,200 | $30,000 | $223,200 |
| 2016 | $6,611 | $258,100 | $33,000 | $225,100 |
| 2015 | $6,472 | $258,100 | $33,000 | $225,100 |
| 2014 | $6,472 | $258,100 | $33,000 | $225,100 |
Property History
| Date | Event | Price | List to Sale | Price per Sq Ft | Prior Sale |
|---|---|---|---|---|---|
| 10/31/2025 10/31/25 | Pending | -- | -- | -- | |
| 10/27/2025 10/27/25 | For Sale | $440,000 | +66.0% | $175 / Sq Ft | |
| 03/30/2012 03/30/12 | Sold | $265,000 | -1.9% | $101 / Sq Ft | View Prior Sale |
| 10/30/2011 10/30/11 | Pending | -- | -- | -- | |
| 07/17/2011 07/17/11 | For Sale | $270,000 | -- | $103 / Sq Ft |
Purchase History
| Date | Type | Sale Price | Title Company |
|---|---|---|---|
| Deed | $375,000 | Dri Title | |
| Interfamily Deed Transfer | -- | None Available | |
| Joint Tenancy Deed | $265,000 | Ambassador Title Services |
Mortgage History
| Date | Status | Loan Amount | Loan Type |
|---|---|---|---|
| Previous Owner | $180,000 | New Conventional |
Source: Great Plains Regional MLS
MLS Number: 22528518
APN: 2837-1160-08
- 15708 Laurel Ave
- 20650 Laurel Ave
- 5901 N 157th Ave
- 5905 N 157th Ave
- 5909 N 157th Ave
- 5925 N 157th Ave
- 5917 N 157th Ave
- 5921 N 157th Ave
- 5913 N 157th St
- 15704 Laurel St
- 15705 Kansas Ave
- 5801 N 163rd St
- 6308 N 155th Avenue Cir
- 5621 N 164th St
- 5141 N 159th Cir
- 6535 N 157th St
- 15324 Curtis Ave
- 15402 Tibbles St
- 5818 N 151st St
- 16312 Camden Ave

