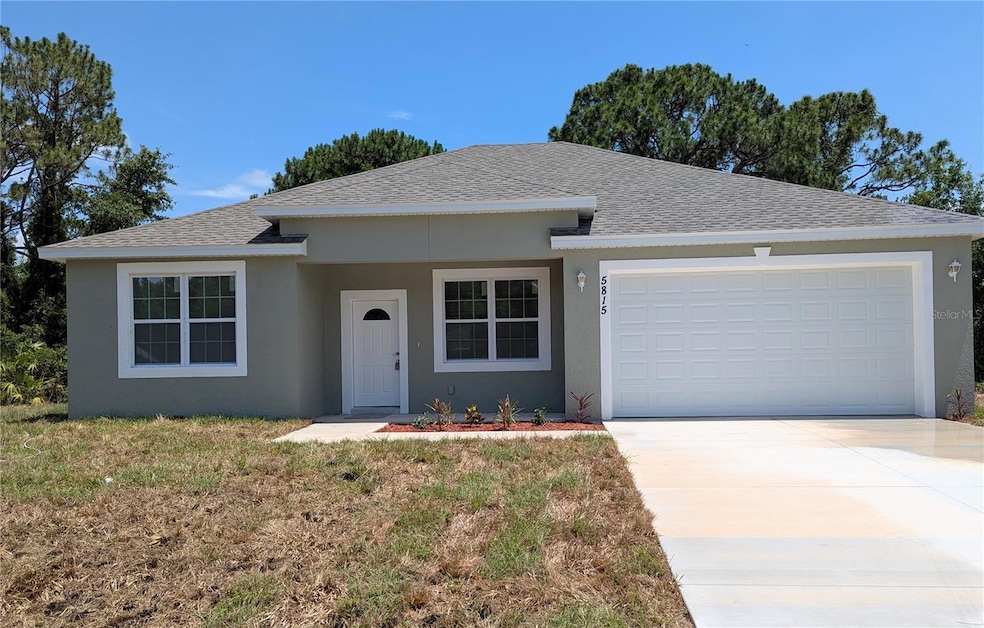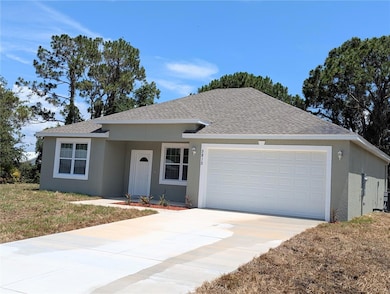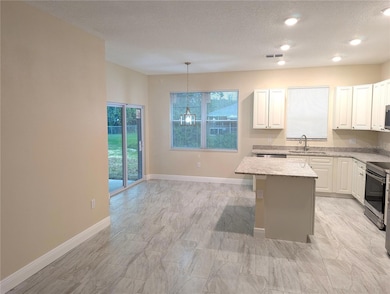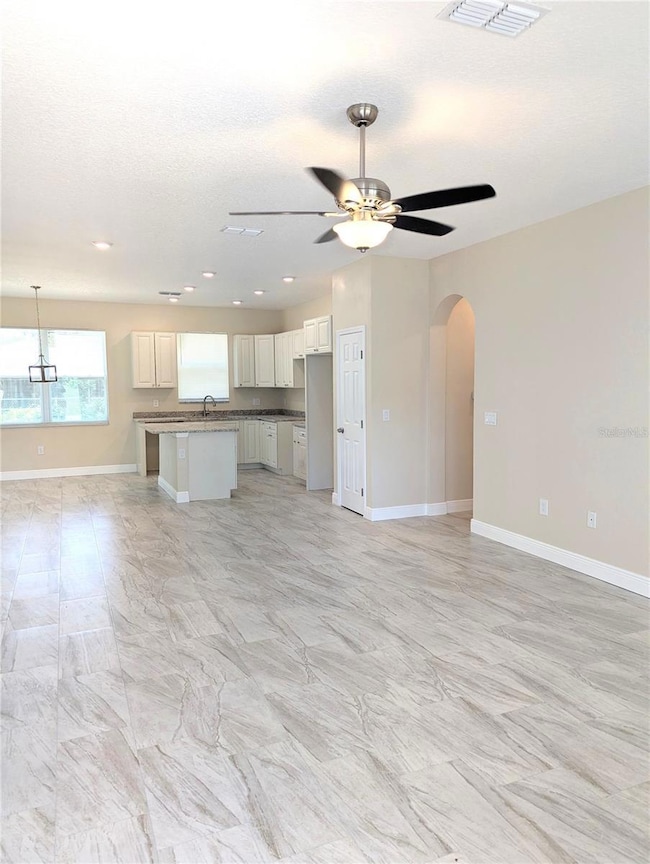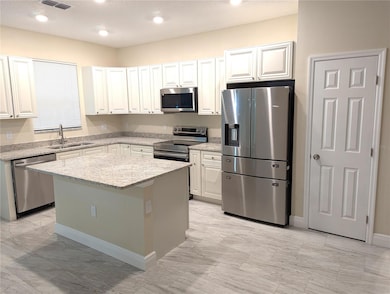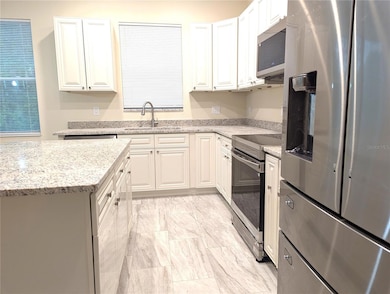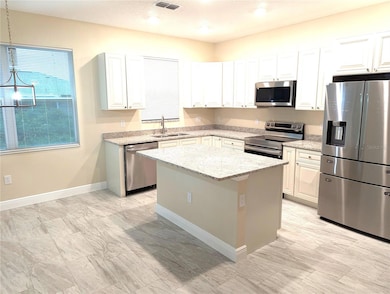5815 Twisted Oaks Dr Sebring, FL 33876
Spring Lake Village NeighborhoodEstimated payment $1,676/month
Highlights
- New Construction
- Contemporary Architecture
- Solid Surface Countertops
- View of Trees or Woods
- High Ceiling
- 2 Car Attached Garage
About This Home
Just Finished Construction. Welcome to this stunning and modern 3-bedroom, 2-bathroom home located in the vibrant community of Spring Lake Village, Sebring. Built in 2025, this home offers a contemporary and fresh living experience for you. As you enter the front door, you will be immediately impressed by the elegant and stylish design, starting with the tile flooring that adds warmth and texture to the space. The spacious living area is perfect for entertaining guests or relaxing with your family. The kitchen is a chef's dream, featuring gorgeous granite countertops, complemented by stainless steel appliances that are not only aesthetically pleasing but also highly functional. The bedrooms are bright and airy, with plenty of natural light streaming in from the windows, creating a cozy and comfortable atmosphere. The two bathrooms are finished to the highest standard, featuring modern fixtures and fittings, and with ample storage space for all your toiletries. Energy saving high efficiency windows, high 9’-4” ceilings throughout, and energy efficient inside/outside central AC system. Relax and enjoy your dream outdoor space under the stars from your very own covered Lanai/Patio overlooking a large back yard. This home also offers a convenient 2-car garage, providing ample storage space and protecting your vehicles from the elements. Additionally, you will appreciate the energy-efficient features of this home, including LED lighting and high efficiency appliances, which will save you money on your utility bills. This property is located in a Great area of Sebring, close to shopping, dining, and entertainment options. Don't miss out on the opportunity to own this beautiful and modern home in the heart of Spring Lake.
Listing Agent
ABA REAL ESTATE Brokerage Phone: 407-273-8861 License #3074234 Listed on: 04/23/2025
Home Details
Home Type
- Single Family
Est. Annual Taxes
- $557
Year Built
- Built in 2025 | New Construction
Lot Details
- 0.34 Acre Lot
- Lot Dimensions are 117x125
- West Facing Home
- Property is zoned R1
HOA Fees
- $4 Monthly HOA Fees
Parking
- 2 Car Attached Garage
Home Design
- Home is estimated to be completed on 5/15/25
- Contemporary Architecture
- Entry on the 1st floor
- Slab Foundation
- Shingle Roof
- Block Exterior
- Stucco
Interior Spaces
- 1,401 Sq Ft Home
- 1-Story Property
- High Ceiling
- Ceiling Fan
- Sliding Doors
- Combination Dining and Living Room
- Views of Woods
Kitchen
- Range
- Microwave
- Ice Maker
- Dishwasher
- Solid Surface Countertops
- Solid Wood Cabinet
- Disposal
Flooring
- Carpet
- Tile
Bedrooms and Bathrooms
- 3 Bedrooms
- Walk-In Closet
- 2 Full Bathrooms
Laundry
- Laundry in unit
- Washer and Electric Dryer Hookup
Outdoor Features
- Private Mailbox
Utilities
- Central Heating and Cooling System
- Underground Utilities
- Electric Water Heater
- Septic Tank
- Cable TV Available
Community Details
- Spring Lake Property Association, Inc. Association, Phone Number (863) 655-2230
- Built by Hanover Contracting Group
- Spring Lake Vill 06 Subdivision, M1401 Floorplan
Listing and Financial Details
- Visit Down Payment Resource Website
- Legal Lot and Block 2 / GG
- Assessor Parcel Number C-15-35-30-060-0GG0-0020
Map
Home Values in the Area
Average Home Value in this Area
Tax History
| Year | Tax Paid | Tax Assessment Tax Assessment Total Assessment is a certain percentage of the fair market value that is determined by local assessors to be the total taxable value of land and additions on the property. | Land | Improvement |
|---|---|---|---|---|
| 2024 | $668 | $15,000 | $15,000 | -- |
| 2023 | $668 | $12,100 | $0 | $0 |
| 2022 | $633 | $11,000 | $11,000 | $0 |
| 2021 | $546 | $6,500 | $6,500 | $0 |
| 2020 | $528 | $4,800 | $0 | $0 |
| 2019 | $529 | $4,800 | $0 | $0 |
| 2018 | $508 | $3,500 | $0 | $0 |
| 2017 | $515 | $3,150 | $0 | $0 |
| 2016 | $524 | $3,150 | $0 | $0 |
| 2015 | $539 | $4,000 | $0 | $0 |
| 2014 | $532 | $0 | $0 | $0 |
Property History
| Date | Event | Price | List to Sale | Price per Sq Ft |
|---|---|---|---|---|
| 11/21/2025 11/21/25 | Price Changed | $308,900 | -1.3% | $220 / Sq Ft |
| 10/24/2025 10/24/25 | Price Changed | $312,900 | -1.3% | $223 / Sq Ft |
| 09/19/2025 09/19/25 | Price Changed | $316,900 | -0.9% | $226 / Sq Ft |
| 08/06/2025 08/06/25 | Price Changed | $319,900 | -1.5% | $228 / Sq Ft |
| 04/23/2025 04/23/25 | For Sale | $324,900 | -- | $232 / Sq Ft |
Purchase History
| Date | Type | Sale Price | Title Company |
|---|---|---|---|
| Quit Claim Deed | $100 | None Listed On Document | |
| Quit Claim Deed | $100 | None Listed On Document | |
| Warranty Deed | $10,500 | Infinity Abstract & Title | |
| Warranty Deed | $10,500 | Infinity Abstract & Title | |
| Quit Claim Deed | $5,000 | None Available | |
| Quit Claim Deed | -- | Attorney | |
| Quit Claim Deed | $200 | None Available | |
| Quit Claim Deed | $300 | None Available | |
| Public Action Common In Florida Clerks Tax Deed Or Tax Deeds Or Property Sold For Taxes | $7,580 | Attorney | |
| Corporate Deed | $6,500 | Heartland Title Insurance Ag |
Mortgage History
| Date | Status | Loan Amount | Loan Type |
|---|---|---|---|
| Previous Owner | $4,500 | Seller Take Back |
Source: Stellar MLS
MLS Number: O6302338
APN: C-15-35-30-060-0GG0-0020
- 5811 Twisted Oaks Dr
- 5733 Thunder Rd
- 5801 Sun Valley Dr
- 232 Robinhood Terrace
- 116 Robinhood Terrace
- 224 Robinhood Terrace
- 116 Cardinal Rd
- 5749 Thunder Rd
- 716 Ryan Rd
- 701 Ryan Rd
- 700 Ryan Rd
- 5708 Longbow Dr
- 5825 Longbow Dr
- 5709 Longbow Dr
- 6101 Edgewater Terrace
- 809 Ryan Rd
- 6032 Candler Terrace
- 6333 Bayhill Ln
- 6225 Sherman Terrace
- 6208 Wilson Terrace
- 6116 Aquavista Dr
- 6217 Candler Terrace
- 260 Spanish Moss Cir Unit 107
- 260 Spanish Moss Cir Unit 207
- 260 Spanish Moss Cir
- 260 Spanish Moss Cir Unit 101
- 103 Villaway
- 102 Villaway
- 332 Oak Knolls Cir
- 424 Holly Dr
- 1006 Villaway W
- 6609 Concord St
- 6909 Salem Ct
- 3006 Country Lake Dr
- 916 Dogwood Cir
- 7420 Valencia Rd
- 7416 Valencia Rd
- 101 Voss Ct
- 7909 Granada Rd
- 7916 Granada Rd
