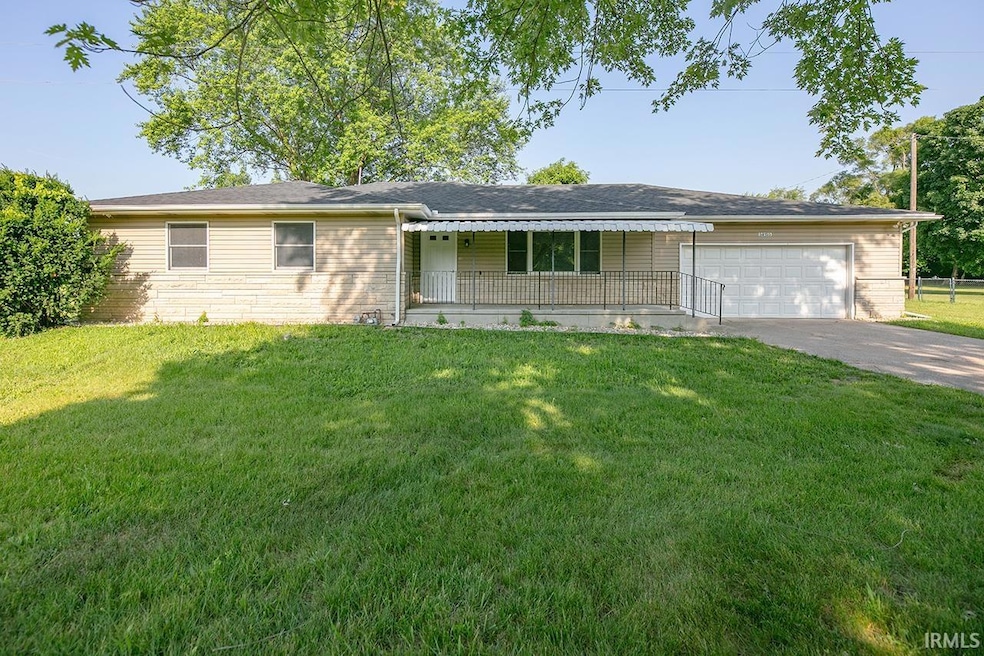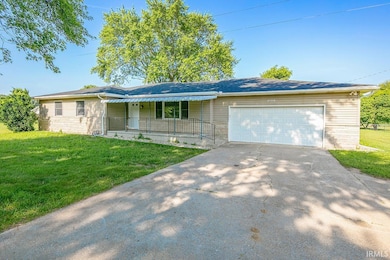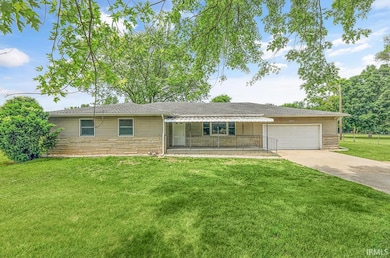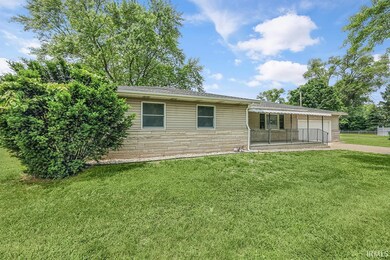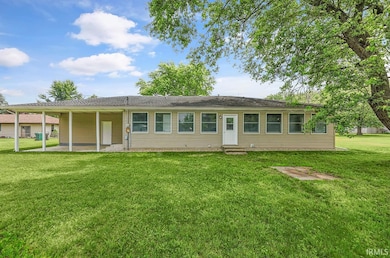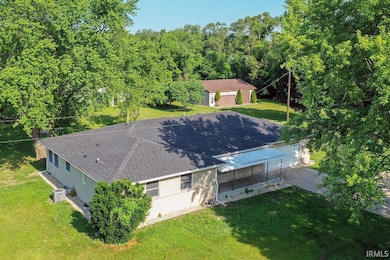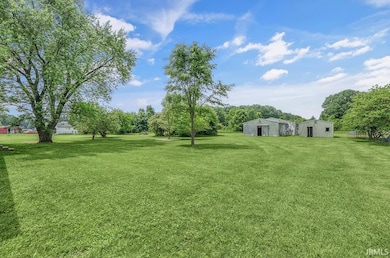58155 Beehler Rd Osceola, IN 46561
Estimated payment $2,197/month
Total Views
21,404
3
Beds
2
Baths
2,585
Sq Ft
$155
Price per Sq Ft
Highlights
- 1.17 Acre Lot
- Ranch Style House
- 2 Car Attached Garage
- Elm Road Elementary School Rated A
- Wood Flooring
- Forced Air Heating and Cooling System
About This Home
3 Bedroom 2 Bath on 1.16 acres located in Penn-Harris-Madison School System Home was totally remodeled in 2025, New roof , furnace, AC, water heater, flooring, repainted. ML laundry, There are two barns on the property, Covered front porch and covered patio.
Listing Agent
Myers Trust Real Estate Brokerage Phone: 574-875-5149 Listed on: 06/25/2025
Home Details
Home Type
- Single Family
Est. Annual Taxes
- $1,115
Year Built
- Built in 1964
Lot Details
- 1.17 Acre Lot
- Lot Dimensions are 132.76 x 383.26
Parking
- 2 Car Attached Garage
- Driveway
Home Design
- Ranch Style House
- Vinyl Construction Material
- Limestone
Interior Spaces
- Partially Finished Basement
- Block Basement Construction
Flooring
- Wood
- Vinyl
Bedrooms and Bathrooms
- 3 Bedrooms
- 2 Full Bathrooms
Schools
- Elm Road Elementary School
- Grissom Middle School
- Penn High School
Utilities
- Forced Air Heating and Cooling System
- Heating System Uses Gas
- Private Company Owned Well
- Well
- Septic System
Listing and Financial Details
- Assessor Parcel Number 71-10-21-226-008.000-031
- Seller Concessions Not Offered
Map
Create a Home Valuation Report for This Property
The Home Valuation Report is an in-depth analysis detailing your home's value as well as a comparison with similar homes in the area
Home Values in the Area
Average Home Value in this Area
Tax History
| Year | Tax Paid | Tax Assessment Tax Assessment Total Assessment is a certain percentage of the fair market value that is determined by local assessors to be the total taxable value of land and additions on the property. | Land | Improvement |
|---|---|---|---|---|
| 2024 | $1,030 | $137,500 | $27,600 | $109,900 |
| 2023 | $977 | $137,300 | $27,600 | $109,700 |
| 2022 | $988 | $120,500 | $27,600 | $92,900 |
| 2021 | $1,003 | $111,800 | $27,600 | $84,200 |
| 2020 | $996 | $112,400 | $27,600 | $84,800 |
| 2019 | $1,006 | $112,400 | $27,600 | $84,800 |
| 2018 | $848 | $106,400 | $27,600 | $78,800 |
| 2017 | $844 | $104,100 | $27,600 | $76,500 |
| 2016 | $855 | $104,700 | $27,600 | $77,100 |
| 2014 | $978 | $110,600 | $27,600 | $83,000 |
Source: Public Records
Property History
| Date | Event | Price | List to Sale | Price per Sq Ft |
|---|---|---|---|---|
| 09/29/2025 09/29/25 | Price Changed | $399,900 | -6.1% | $155 / Sq Ft |
| 09/04/2025 09/04/25 | Price Changed | $425,900 | -11.3% | $165 / Sq Ft |
| 08/15/2025 08/15/25 | Price Changed | $479,900 | -4.0% | $186 / Sq Ft |
| 06/25/2025 06/25/25 | For Sale | $499,900 | -- | $193 / Sq Ft |
Source: Indiana Regional MLS
Purchase History
| Date | Type | Sale Price | Title Company |
|---|---|---|---|
| Warranty Deed | -- | Meridian Title | |
| Warranty Deed | -- | Meridian Title | |
| Sheriffs Deed | $220,000 | None Listed On Document |
Source: Public Records
Source: Indiana Regional MLS
MLS Number: 202524406
APN: 71-10-21-226-008.000-031
Nearby Homes
- 58548 Patterson Dr
- 654 S Apple Rd
- 300 Walnut St
- 30817 Mast Dr
- 30418 Pine Bluff Dr
- 307 E Goshen Rd
- 30474 Jaxon Dr
- 502 W Adams St
- 30330 Pine Bluff Dr
- 414 W Superior St
- 30228 County Road 22
- 418 W Superior St
- 30307 Pine Bluff Dr
- 11249 Hemlock Dr
- 30089 Oriole St
- 56968 Ash Rd
- 301 N Olive St
- 56934 Ash Rd
- 11024 Bayou Ct Unit 276
- 11508 New Trails Dr
- 10426 Vistula Rd
- 55750 Ash Rd
- 350 Bercado Cir
- 2301 Lexington Ave
- 20 Cedar View Dr
- 1000 W Mishawaka Rd
- 3314 C Ln
- 619 W Cleveland Ave
- 678 Strong Ave Unit 678 A
- 674 Strong Ave Unit 674 0.5
- 636 Moody Ave
- 123 W Hively Ave
- 1109 Hidden Lakes Dr
- 913 S Main St
- 908 S Main St
- 742 W Bristol St
- 735 Lincolnway E
- 735 Lincolnway E
- 304 E Jackson Blvd
- 318 S Elkhart Ave
