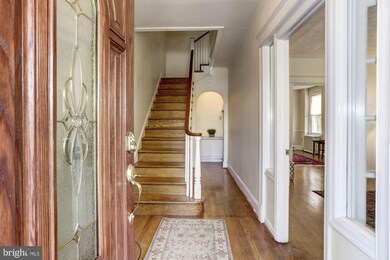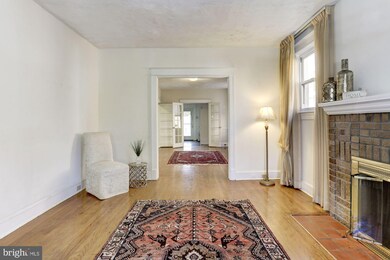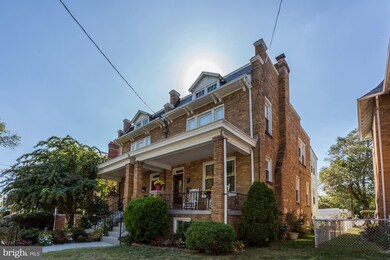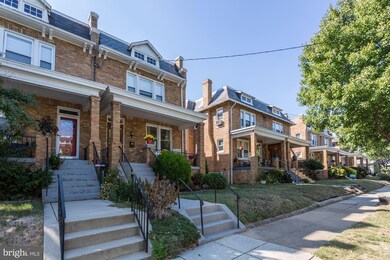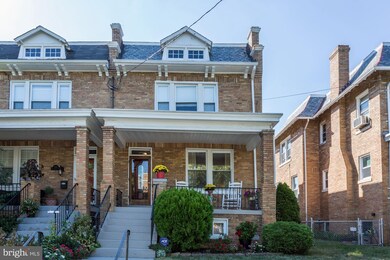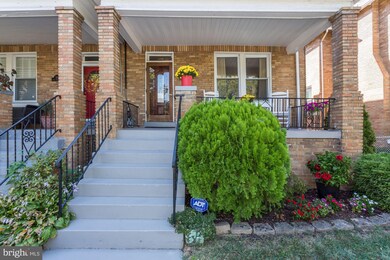
5816 4th St NW Washington, DC 20011
Manor Park NeighborhoodEstimated Value: $697,000 - $724,616
Highlights
- Colonial Architecture
- Wood Flooring
- No HOA
- Traditional Floor Plan
- 1 Fireplace
- Formal Dining Room
About This Home
As of November 2019Note Contract w kickout (house sale contingency) continue to show...This Stately Porch Front Colonial " a ready palette" sits overlooking Picture Perfect Block! Featuring side Hall Foyer, French door leading into Living room with wood burning fireplace, separate formal Dining room with double French Doors both with well proportioned room sizes, high ceilings, bright & airy throughout, full bath, Spacious Kitchen with breakfast area overlooking deck! Front Bedroom with 2 closets, hall bath, 2nd & 3rd bedrooms plus den, Full basement with powder room, mud room plus entrance to attached one car garage! nearby Takoma Recreation center with indoor/outdoor pool, tennis courts, child tot lot, basketball courts & more, coffee house, Takoma Library, Bus Boys n Poets, Takoma Metro. Welcome home to your DC Suburban retreat! no sign/no open house/appt. only/contract presentation TBD/seller has the right to reject or accept any offer!
Last Agent to Sell the Property
Long & Foster Real Estate, Inc. Listed on: 09/27/2019

Last Buyer's Agent
Lalita Dunn
Redfin Corp

Townhouse Details
Home Type
- Townhome
Est. Annual Taxes
- $3,966
Year Built
- Built in 1929
Lot Details
- 2,909 Sq Ft Lot
- East Facing Home
- Property is in very good condition
Parking
- 1 Car Attached Garage
- Rear-Facing Garage
- Off-Street Parking
Home Design
- Semi-Detached or Twin Home
- Colonial Architecture
- Brick Exterior Construction
- Plaster Walls
Interior Spaces
- Property has 3 Levels
- Traditional Floor Plan
- Ceiling height of 9 feet or more
- 1 Fireplace
- Double Pane Windows
- Insulated Doors
- Formal Dining Room
- Wood Flooring
- Finished Basement
- Laundry in Basement
- Washer
Kitchen
- Eat-In Kitchen
- Gas Oven or Range
- Dishwasher
Bedrooms and Bathrooms
- 3 Bedrooms
Utilities
- Radiator
- Natural Gas Water Heater
- Phone Available
- Cable TV Available
Listing and Financial Details
- Home warranty included in the sale of the property
- Tax Lot 152
- Assessor Parcel Number 3264//0152
Community Details
Overview
- No Home Owners Association
- Brightwood Subdivision
Pet Policy
- Pets Allowed
Ownership History
Purchase Details
Home Financials for this Owner
Home Financials are based on the most recent Mortgage that was taken out on this home.Purchase Details
Home Financials for this Owner
Home Financials are based on the most recent Mortgage that was taken out on this home.Purchase Details
Home Financials for this Owner
Home Financials are based on the most recent Mortgage that was taken out on this home.Similar Homes in Washington, DC
Home Values in the Area
Average Home Value in this Area
Purchase History
| Date | Buyer | Sale Price | Title Company |
|---|---|---|---|
| Dunn Lalita Pearl | $626,000 | Title Forward | |
| Coleman Zelma | $190,000 | -- | |
| Maximum Developers Investments | $80,000 | -- |
Mortgage History
| Date | Status | Borrower | Loan Amount |
|---|---|---|---|
| Open | Dunn Lalita Pearl | $547,500 | |
| Closed | Dunn Lalita Pearl | $50,000 | |
| Closed | Dunn Lalita Pearl | $484,350 | |
| Previous Owner | Coleman Zelma | $184,300 | |
| Previous Owner | Maximum Developers Investments | $84,800 |
Property History
| Date | Event | Price | Change | Sq Ft Price |
|---|---|---|---|---|
| 11/30/2019 11/30/19 | Sold | $626,000 | -1.8% | $314 / Sq Ft |
| 11/06/2019 11/06/19 | Pending | -- | -- | -- |
| 09/27/2019 09/27/19 | For Sale | $637,500 | -- | $320 / Sq Ft |
Tax History Compared to Growth
Tax History
| Year | Tax Paid | Tax Assessment Tax Assessment Total Assessment is a certain percentage of the fair market value that is determined by local assessors to be the total taxable value of land and additions on the property. | Land | Improvement |
|---|---|---|---|---|
| 2024 | $5,617 | $748,700 | $348,030 | $400,670 |
| 2023 | $5,130 | $701,790 | $335,380 | $366,410 |
| 2022 | $4,709 | $632,660 | $299,340 | $333,320 |
| 2021 | $4,498 | $605,580 | $294,910 | $310,670 |
| 2020 | $3,932 | $596,970 | $286,300 | $310,670 |
| 2019 | $3,966 | $466,600 | $278,650 | $187,950 |
| 2018 | $3,839 | $451,640 | $0 | $0 |
| 2017 | $3,564 | $419,340 | $0 | $0 |
| 2016 | $3,287 | $386,700 | $0 | $0 |
| 2015 | $2,943 | $346,250 | $0 | $0 |
| 2014 | $2,563 | $301,520 | $0 | $0 |
Agents Affiliated with this Home
-
Denise Champion-Jones

Seller's Agent in 2019
Denise Champion-Jones
Long & Foster
(202) 215-9242
1 in this area
44 Total Sales
-

Buyer's Agent in 2019
Lalita Dunn
Redfin Corp
(202) 520-6751
Map
Source: Bright MLS
MLS Number: DCDC444274
APN: 3264-0152
- 5820 3rd Place NW
- 5814 3rd St NW
- 5724 4th St NW
- 325 Madison St NW
- 5900 2nd Place NW
- 6007 4th St NW
- 6002 3rd St NW
- 412 Quackenbos St NW
- 512 Peabody St NW
- 5621 3rd St NW
- 311 Longfellow St NW
- 5724 6th St NW
- 217 Peabody St NW
- 424 Missouri Ave NW
- 424 Missouri Ave NW Unit 4
- 424 Missouri Ave NW Unit 1
- 424 Missouri Ave NW Unit 3
- 526 Powhatan Place NW
- 5521 4th St NW
- 611 Powhatan Place NW
- 5816 4th St NW
- 5818 4th St NW
- 5814 4th St NW
- 5820 4th St NW
- 5812 4th St NW
- 5822 4th St NW
- 5810 4th St NW
- 5824 4th St NW
- 5804 4th St NW
- 409 Nicholson St NW
- 410 Oglethorpe St NW
- 411 Nicholson St NW
- 5826 4th St NW
- 401 Nicholson St NW
- 5811 4th St NW
- 5809 4th St NW
- 415 Nicholson St NW
- 414 Oglethorpe St NW
- 5807 4th St NW
- 5828 4th St NW

