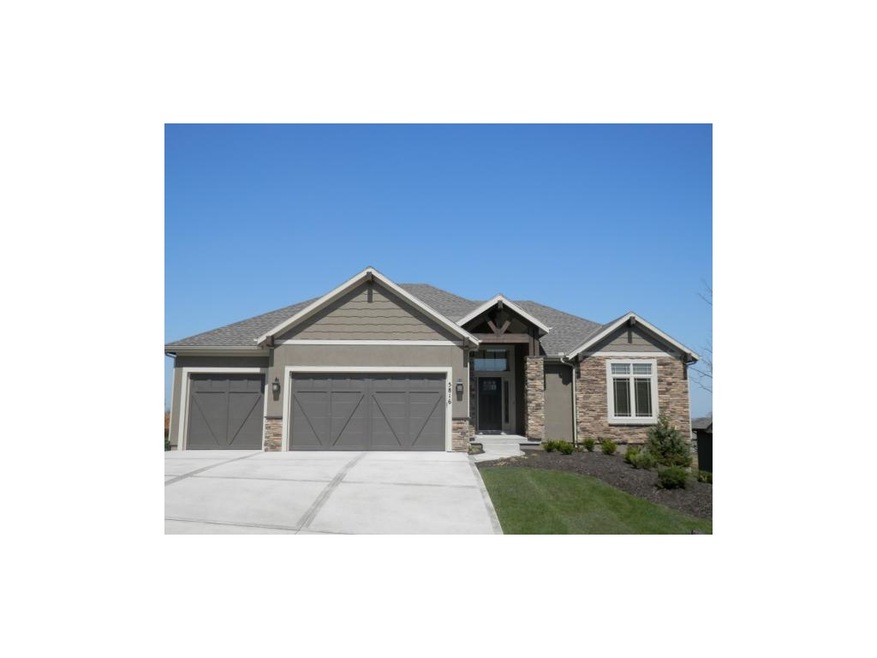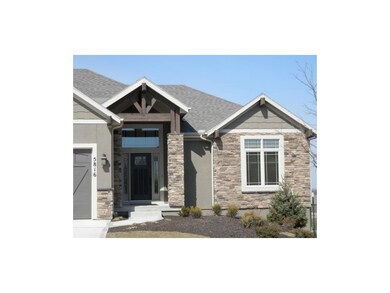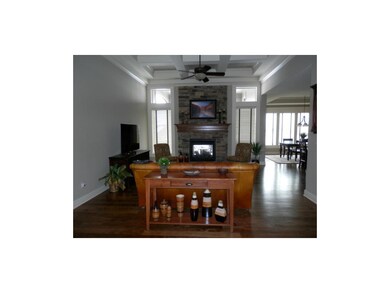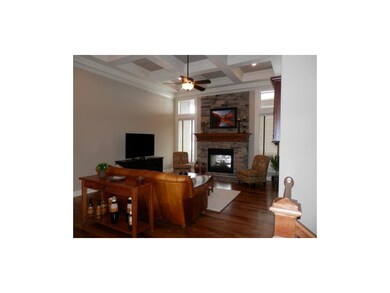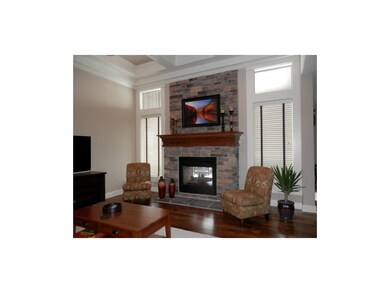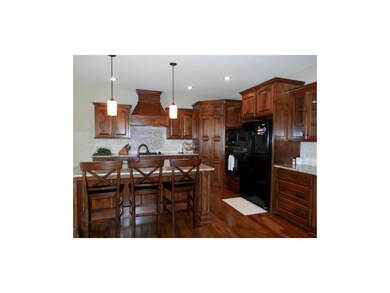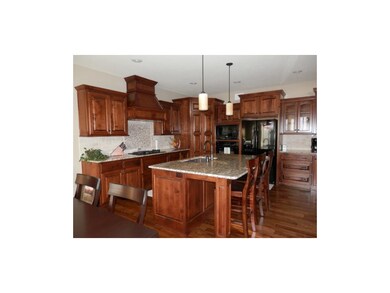
5816 Constance St Shawnee, KS 66216
Highlights
- Lake Privileges
- Great Room with Fireplace
- Vaulted Ceiling
- Shawnee Mission Northwest High School Rated A
- Recreation Room
- Ranch Style House
About This Home
As of July 2013BETTER THAN NEW. Extra Upgrades and Blinds included. Open plan with hickory hardwoods, granite, walk-in pantry, gas stove top, large master bedroom with covered deck access. see through fireplace, large rec room with bar and true walk-out basement. Craftsman style exterior and pottery barn look interior! This is your DREAM Home. SqFt and room sizes per plans when home was built. Taxes Estimated.
Last Agent to Sell the Property
RE/MAX Realty Suburban Inc License #SP00228535 Listed on: 03/01/2013
Last Buyer's Agent
Chris Cagle
Somerset Realtors LLC License #BR00014574
Home Details
Home Type
- Single Family
Est. Annual Taxes
- $5,500
Year Built
- Built in 2012
Lot Details
- 0.26 Acre Lot
- Cul-De-Sac
- Sprinkler System
HOA Fees
- $50 Monthly HOA Fees
Parking
- 3 Car Attached Garage
- Front Facing Garage
- Garage Door Opener
Home Design
- Ranch Style House
- Traditional Architecture
- Composition Roof
Interior Spaces
- 3,084 Sq Ft Home
- Wet Bar: Built-in Features, Carpet, Ceramic Tiles, Wet Bar, Walk-In Closet(s), Double Vanity, Separate Shower And Tub, Whirlpool Tub, Ceiling Fan(s), Hardwood, Kitchen Island, Pantry, Shades/Blinds, Fireplace
- Built-In Features: Built-in Features, Carpet, Ceramic Tiles, Wet Bar, Walk-In Closet(s), Double Vanity, Separate Shower And Tub, Whirlpool Tub, Ceiling Fan(s), Hardwood, Kitchen Island, Pantry, Shades/Blinds, Fireplace
- Vaulted Ceiling
- Ceiling Fan: Built-in Features, Carpet, Ceramic Tiles, Wet Bar, Walk-In Closet(s), Double Vanity, Separate Shower And Tub, Whirlpool Tub, Ceiling Fan(s), Hardwood, Kitchen Island, Pantry, Shades/Blinds, Fireplace
- Skylights
- See Through Fireplace
- Shades
- Plantation Shutters
- Drapes & Rods
- Entryway
- Great Room with Fireplace
- 2 Fireplaces
- Combination Kitchen and Dining Room
- Recreation Room
Kitchen
- Breakfast Area or Nook
- Eat-In Kitchen
- Gas Oven or Range
- Built-In Range
- Dishwasher
- Kitchen Island
- Granite Countertops
- Laminate Countertops
- Disposal
Flooring
- Wood
- Wall to Wall Carpet
- Linoleum
- Laminate
- Stone
- Ceramic Tile
- Luxury Vinyl Plank Tile
- Luxury Vinyl Tile
Bedrooms and Bathrooms
- 4 Bedrooms
- Cedar Closet: Built-in Features, Carpet, Ceramic Tiles, Wet Bar, Walk-In Closet(s), Double Vanity, Separate Shower And Tub, Whirlpool Tub, Ceiling Fan(s), Hardwood, Kitchen Island, Pantry, Shades/Blinds, Fireplace
- Walk-In Closet: Built-in Features, Carpet, Ceramic Tiles, Wet Bar, Walk-In Closet(s), Double Vanity, Separate Shower And Tub, Whirlpool Tub, Ceiling Fan(s), Hardwood, Kitchen Island, Pantry, Shades/Blinds, Fireplace
- 4 Full Bathrooms
- Double Vanity
- Whirlpool Bathtub
- Built-in Features
Laundry
- Laundry Room
- Laundry on main level
Finished Basement
- Walk-Out Basement
- Basement Fills Entire Space Under The House
- Bedroom in Basement
Outdoor Features
- Lake Privileges
- Enclosed patio or porch
Schools
- Broken Arrow Elementary School
- Sm Northwest High School
Utilities
- Forced Air Heating and Cooling System
- Grinder Pump
Listing and Financial Details
- Assessor Parcel Number QP23650000 0051
Community Details
Overview
- Association fees include curbside recycling, trash pick up
- Granite Falls Subdivision
Recreation
- Trails
Ownership History
Purchase Details
Purchase Details
Home Financials for this Owner
Home Financials are based on the most recent Mortgage that was taken out on this home.Purchase Details
Home Financials for this Owner
Home Financials are based on the most recent Mortgage that was taken out on this home.Purchase Details
Home Financials for this Owner
Home Financials are based on the most recent Mortgage that was taken out on this home.Similar Homes in Shawnee, KS
Home Values in the Area
Average Home Value in this Area
Purchase History
| Date | Type | Sale Price | Title Company |
|---|---|---|---|
| Quit Claim Deed | -- | None Listed On Document | |
| Warranty Deed | -- | Chicago Title | |
| Warranty Deed | -- | None Available | |
| Warranty Deed | -- | First American Title |
Mortgage History
| Date | Status | Loan Amount | Loan Type |
|---|---|---|---|
| Previous Owner | $330,000 | New Conventional | |
| Previous Owner | $310,000 | New Conventional | |
| Previous Owner | $309,230 | Future Advance Clause Open End Mortgage |
Property History
| Date | Event | Price | Change | Sq Ft Price |
|---|---|---|---|---|
| 07/02/2013 07/02/13 | Sold | -- | -- | -- |
| 06/05/2013 06/05/13 | Pending | -- | -- | -- |
| 02/28/2013 02/28/13 | For Sale | $425,000 | +6.3% | $138 / Sq Ft |
| 11/01/2012 11/01/12 | Sold | -- | -- | -- |
| 06/19/2012 06/19/12 | Pending | -- | -- | -- |
| 05/30/2012 05/30/12 | For Sale | $399,935 | -- | $130 / Sq Ft |
Tax History Compared to Growth
Tax History
| Year | Tax Paid | Tax Assessment Tax Assessment Total Assessment is a certain percentage of the fair market value that is determined by local assessors to be the total taxable value of land and additions on the property. | Land | Improvement |
|---|---|---|---|---|
| 2024 | $7,651 | $71,553 | $10,884 | $60,669 |
| 2023 | $7,225 | $67,218 | $10,884 | $56,334 |
| 2022 | $6,810 | $63,147 | $10,884 | $52,263 |
| 2021 | $6,810 | $56,637 | $9,462 | $47,175 |
| 2020 | $6,411 | $55,361 | $9,462 | $45,899 |
| 2019 | $6,270 | $54,107 | $9,462 | $44,645 |
| 2018 | $5,917 | $53,453 | $9,465 | $43,988 |
| 2017 | $6,101 | $51,647 | $8,608 | $43,039 |
| 2016 | $6,014 | $50,267 | $8,608 | $41,659 |
| 2015 | $5,618 | $48,450 | $8,608 | $39,842 |
| 2013 | -- | $46,897 | $8,654 | $38,243 |
Agents Affiliated with this Home
-
Mary Ann Vanderweide

Seller's Agent in 2013
Mary Ann Vanderweide
RE/MAX Realty Suburban Inc
(913) 710-4200
15 in this area
71 Total Sales
-
C
Buyer's Agent in 2013
Chris Cagle
Somerset Realtors LLC
-
Krissy Kempinger
K
Seller's Agent in 2012
Krissy Kempinger
Weichert, Realtors Welch & Com
(816) 225-7769
169 Total Sales
-
Cory Stewart

Seller Co-Listing Agent in 2012
Cory Stewart
Weichert, Realtors Welch & Com
(913) 285-8329
12 in this area
62 Total Sales
Map
Source: Heartland MLS
MLS Number: 1817911
APN: QP23650000-0051
- 5836 Constance St
- 5734 Alden Ct
- 5901 Greenwood Dr
- 5450 Lackman Rd
- 5540 Oakview St
- 14522 W 61st St
- 15518 W 61st Terrace
- 15626 W 61st Terrace
- 14013 W 61st Terrace
- 5708 Cottonwood St
- 14009 W 61st Terrace
- 5337 Albervan St
- 6319 Acuff St
- 5870 Park St Unit 9
- 5703 Cottonwood St
- 5850 Park Cir
- N/A Widmer Rd
- 5852 Park Cir
- 6126 Park St
- 5645 Legler St
