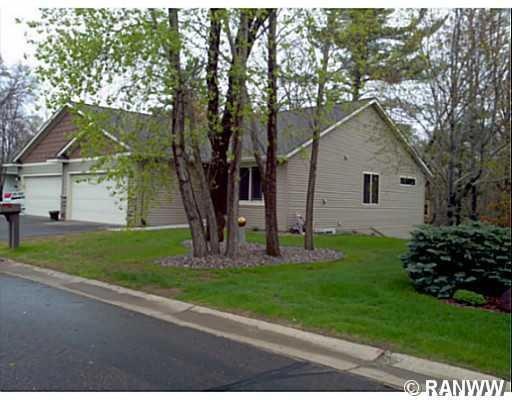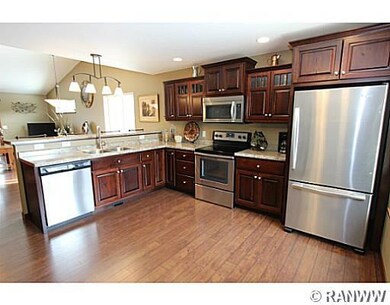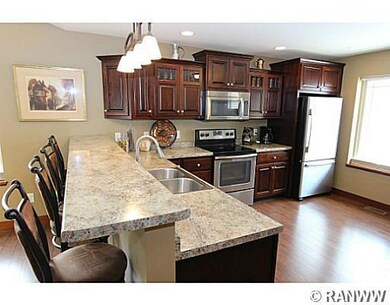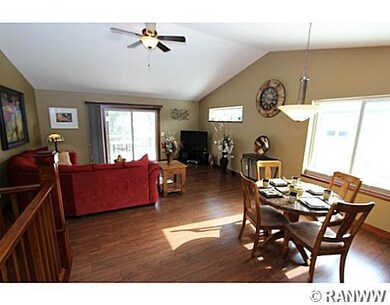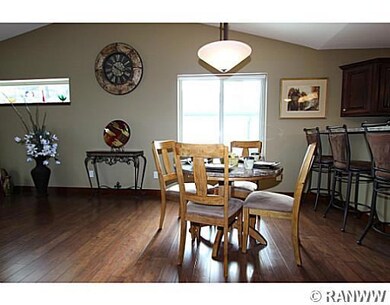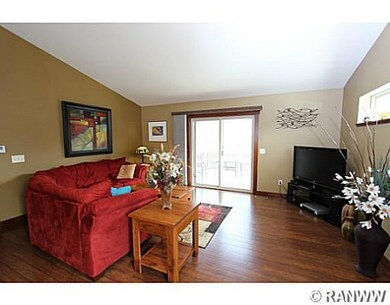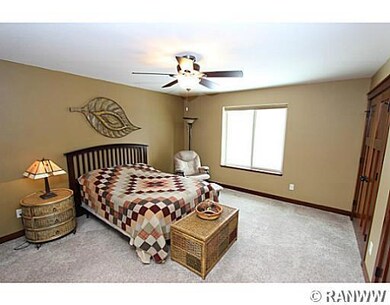
5816 Gables Place Eau Claire, WI 54701
Estimated Value: $300,000 - $354,000
Highlights
- Deck
- 2 Car Attached Garage
- Forced Air Heating System
- 1 Fireplace
- Cooling Available
- 1-Story Property
About This Home
As of July 2014Immaculate open concept condo has high end finishes throughout. Convenient location near the mall this maintenance free ENERGY STAR condo has 2car garage, walkout lower level to patio, & main level deck overlooking Otter Creek . Comfortable living inside with stainless appliances, eat in kitchen, central vac, unique layout offers lots of living space, Lrg closets in master with Lrg master bath featuring custom tiled walk-in shower. Custom woodwork and cherry cabinetry make this condo stand out!
Last Agent to Sell the Property
William Glass
Discount Realty Works LLC Listed on: 03/27/2014
Last Buyer's Agent
Michael Larson
Marine Credit Union
Home Details
Home Type
- Single Family
Est. Annual Taxes
- $3,327
Year Built
- Built in 2012
Lot Details
- 4.76
HOA Fees
- $186 Monthly HOA Fees
Parking
- 2 Car Attached Garage
- Garage Door Opener
- Driveway
Home Design
- Poured Concrete
- Vinyl Siding
Interior Spaces
- 1-Story Property
- 1 Fireplace
- Partially Finished Basement
Kitchen
- Oven
- Range
- Microwave
- Dishwasher
Bedrooms and Bathrooms
- 3 Bedrooms
Outdoor Features
- Deck
Utilities
- Cooling Available
- Forced Air Heating System
- Electric Water Heater
Listing and Financial Details
- Exclusions: Dryer,Sellers Personal,Washer
- Assessor Parcel Number 221155472010
Ownership History
Purchase Details
Purchase Details
Home Financials for this Owner
Home Financials are based on the most recent Mortgage that was taken out on this home.Purchase Details
Home Financials for this Owner
Home Financials are based on the most recent Mortgage that was taken out on this home.Similar Homes in Eau Claire, WI
Home Values in the Area
Average Home Value in this Area
Purchase History
| Date | Buyer | Sale Price | Title Company |
|---|---|---|---|
| Collins Dennis R | $330,000 | -- | |
| Harman Sandra M | $189,900 | -- | |
| Needham Rhonda R | $25,000 | None Available |
Mortgage History
| Date | Status | Borrower | Loan Amount |
|---|---|---|---|
| Previous Owner | Harman Sandra M | $117,750 | |
| Previous Owner | Harman Sandra M | $94,950 | |
| Previous Owner | Needham Rhonda R | $133,600 |
Property History
| Date | Event | Price | Change | Sq Ft Price |
|---|---|---|---|---|
| 07/16/2014 07/16/14 | Sold | $189,900 | -5.0% | $92 / Sq Ft |
| 06/16/2014 06/16/14 | Pending | -- | -- | -- |
| 03/27/2014 03/27/14 | For Sale | $199,900 | +699.6% | $97 / Sq Ft |
| 05/22/2012 05/22/12 | Sold | $25,000 | -34.0% | -- |
| 04/22/2012 04/22/12 | Pending | -- | -- | -- |
| 06/15/2009 06/15/09 | For Sale | $37,900 | -- | -- |
Tax History Compared to Growth
Tax History
| Year | Tax Paid | Tax Assessment Tax Assessment Total Assessment is a certain percentage of the fair market value that is determined by local assessors to be the total taxable value of land and additions on the property. | Land | Improvement |
|---|---|---|---|---|
| 2024 | $4,413 | $235,400 | $32,000 | $203,400 |
| 2023 | $4,184 | $235,400 | $32,000 | $203,400 |
| 2022 | $4,391 | $235,400 | $32,000 | $203,400 |
| 2021 | $3,999 | $235,400 | $32,000 | $203,400 |
| 2020 | $4,578 | $215,800 | $27,500 | $188,300 |
| 2019 | $4,411 | $215,800 | $27,500 | $188,300 |
| 2018 | $4,394 | $215,800 | $27,500 | $188,300 |
| 2017 | $4,220 | $182,000 | $27,500 | $154,500 |
| 2016 | $4,279 | $182,000 | $27,500 | $154,500 |
| 2014 | -- | $182,000 | $27,500 | $154,500 |
| 2013 | -- | $158,000 | $27,500 | $130,500 |
Agents Affiliated with this Home
-
W
Seller's Agent in 2014
William Glass
Discount Realty Works LLC
-
M
Buyer's Agent in 2014
Michael Larson
Marine Credit Union
-
Val Moser

Seller's Agent in 2012
Val Moser
CB Brenizer/Eau Claire
(715) 832-6699
54 Total Sales
Map
Source: Northwestern Wisconsin Multiple Listing Service
MLS Number: 874411
APN: 15-5472-J
- 5709 Gables Dr
- 3531 Briarcrest Dr
- 3530 Briarcrest Dr
- 3329 E Meadows Place
- 5323 E Hamilton Ave
- 4754 S Oakwood Hills Pkwy
- 4973 Woodland Park Dr
- 4419 Twin Oaks Ct
- 5163 Quiet Hollow Ct
- 4971 Woodland Park Dr
- 5526 Timber Bluff Blvd
- 5044 Timber Bluff Dr
- 5076 Timber Bluff Blvd
- 4718 Oak Bluff Ct
- 4410 Echo Valley Dr
- 4567 Springfield Dr
- 5049 Timber Bluff Dr
- 5140 Quiet Hollow Ct
- 4715 Oakwood Hills Pkwy
- 097-D Mall Dr
- 5816 Gables Place
- 3907 House Rd
- 3905 House Rd
- 3827 House Rd
- 3825 House Rd
- 3823 House Rd
- 3903 House Rd
- 5827 Gables Place
- 5819 Gables Place Unit R
- 5814 Gables Place
- 5826 Gables Place
- 5813 Gables Place
- 5820 Gables Place Unit K
- 5815 Gables Place Unit S
- 5815 Gables Place
- 5822 Gables Place
- 5810 Gables Place
- 5821 Gables Place
- 5808 Gables Place
- 5808 Gables Place Unit G
