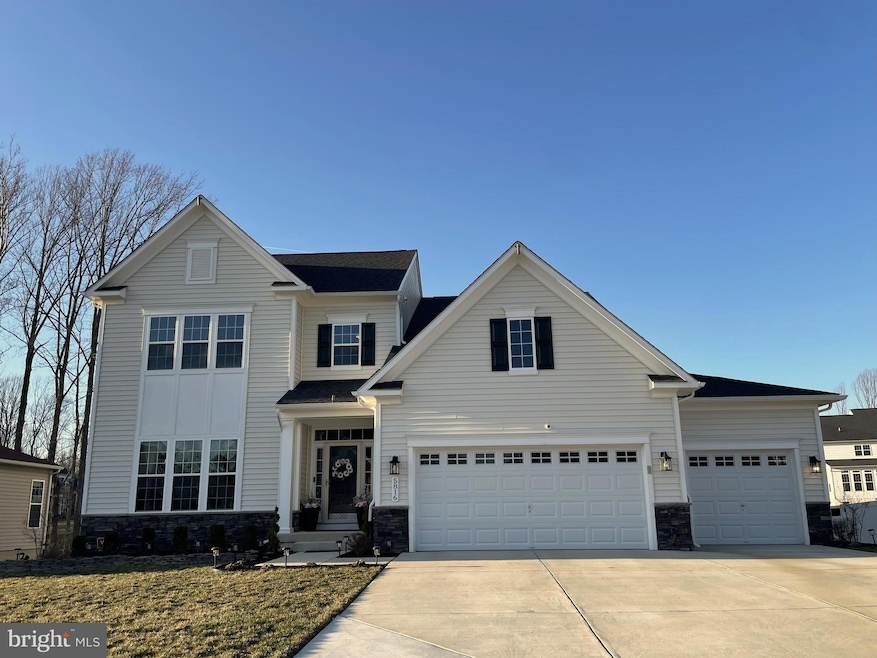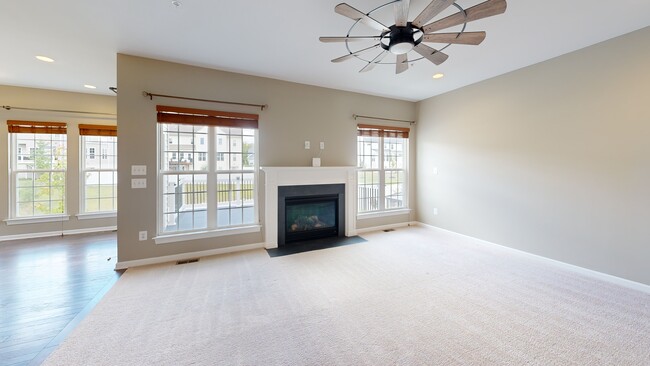
5816 Mcintosh Place Brandywine, MD 20613
Estimated payment $5,718/month
Highlights
- Open Floorplan
- Deck
- Wood Flooring
- Colonial Architecture
- Recreation Room
- Space For Rooms
About This Home
Our #1 Thoughtfully customized and meticulously maintained Colonial in the destination spot known as The Villages of Savannah! Multi-Generational living at it's finest is highlighted by primary suites on the main & upper levels. Foodies AND Gourmets create your mouth watering meals in the exquisite Kitchen, dominated by the oversized quartz island. Open floor plan concept offers tons of space for groups of all sizes. Party people will not ever want leave the Rec Room, wet bar, and TV room in the walk-out, lower level. Relax and renew in your own Resort style fully fenced backyard, solar energy lighting. paver patio, rock gardens, screened gazebo, & composite deck. Motivated Seller offering to prepay six months of Guardian Security monitoring. Call today...impeccably maintained homes like this one are not easy to locate.
Listing Agent
(240) 304-6254 Belinkyteam@gmail.com RE/MAX United Real Estate License #SP2903 Listed on: 03/06/2025

Co-Listing Agent
(240) 304-6254 Belinky@verizon.net RE/MAX United Real Estate License #77234
Home Details
Home Type
- Single Family
Est. Annual Taxes
- $10,266
Year Built
- Built in 2022
Lot Details
- 10,516 Sq Ft Lot
- Vinyl Fence
- Landscaped
- Extensive Hardscape
- Level Lot
- Sprinkler System
- Back Yard Fenced and Front Yard
- Property is in excellent condition
- Property is zoned RR
HOA Fees
- $75 Monthly HOA Fees
Parking
- 3 Car Direct Access Garage
- Parking Storage or Cabinetry
- Front Facing Garage
- Garage Door Opener
Home Design
- Colonial Architecture
- Frame Construction
- Architectural Shingle Roof
- Vinyl Siding
Interior Spaces
- Property has 3 Levels
- Open Floorplan
- Wet Bar
- Crown Molding
- Ceiling height of 9 feet or more
- Ceiling Fan
- Recessed Lighting
- Fireplace Mantel
- Double Pane Windows
- Window Screens
- Atrium Doors
- Mud Room
- Entrance Foyer
- Family Room Off Kitchen
- Formal Dining Room
- Recreation Room
- Storage Room
- Utility Room
Kitchen
- Eat-In Kitchen
- Double Self-Cleaning Oven
- Cooktop
- Built-In Microwave
- Ice Maker
- Dishwasher
- Stainless Steel Appliances
- Kitchen Island
- Upgraded Countertops
- Disposal
Flooring
- Wood
- Carpet
- Ceramic Tile
Bedrooms and Bathrooms
- En-Suite Primary Bedroom
- Walk-In Closet
- Bathtub with Shower
- Walk-in Shower
Laundry
- Laundry Room
- Laundry on upper level
- Washer and Dryer Hookup
Improved Basement
- Heated Basement
- Walk-Out Basement
- Basement Fills Entire Space Under The House
- Interior and Exterior Basement Entry
- Sump Pump
- Shelving
- Space For Rooms
- Basement Windows
Home Security
- Monitored
- Motion Detectors
- Carbon Monoxide Detectors
- Fire and Smoke Detector
- Fire Sprinkler System
- Flood Lights
Eco-Friendly Details
- ENERGY STAR Qualified Equipment for Heating
Outdoor Features
- Deck
- Enclosed Patio or Porch
- Exterior Lighting
- Gazebo
Schools
- Brandywine Elementary School
- Gwynn Park Middle School
- Gwynn Park High School
Utilities
- 90% Forced Air Zoned Heating and Cooling System
- Vented Exhaust Fan
- Programmable Thermostat
- 60 Gallon+ Electric Water Heater
- Municipal Trash
Listing and Financial Details
- Tax Lot 119
- Assessor Parcel Number 17113932878
- $1,351 Front Foot Fee per year
Community Details
Overview
- Association fees include common area maintenance, management
- Villages Of Savannah Homeovwers' Association, Inc. HOA
- Built by Mid Atlantic Builders
- Villages Of Savannah Subdivision
- Property Manager
Amenities
- Common Area
Recreation
- Community Basketball Court
- Community Playground
- Dog Park
- Jogging Path
Map
Home Values in the Area
Average Home Value in this Area
Tax History
| Year | Tax Paid | Tax Assessment Tax Assessment Total Assessment is a certain percentage of the fair market value that is determined by local assessors to be the total taxable value of land and additions on the property. | Land | Improvement |
|---|---|---|---|---|
| 2024 | $378 | $711,000 | $0 | $0 |
| 2023 | $377 | $637,600 | $0 | $0 |
| 2022 | $1,483 | $101,300 | $101,300 | $0 |
| 2021 | $1,021 | $69,267 | $0 | $0 |
| 2020 | $558 | $37,233 | $0 | $0 |
| 2019 | $96 | $5,200 | $5,200 | $0 |
| 2018 | $96 | $5,200 | $5,200 | $0 |
| 2017 | $96 | $5,200 | $0 | $0 |
| 2016 | -- | $5,200 | $0 | $0 |
| 2015 | $136 | $5,200 | $0 | $0 |
| 2014 | $136 | $5,200 | $0 | $0 |
Property History
| Date | Event | Price | Change | Sq Ft Price |
|---|---|---|---|---|
| 08/22/2025 08/22/25 | Price Changed | $898,500 | -1.8% | $180 / Sq Ft |
| 08/08/2025 08/08/25 | For Sale | $915,000 | 0.0% | $183 / Sq Ft |
| 05/10/2025 05/10/25 | Price Changed | $915,000 | +1.8% | $183 / Sq Ft |
| 05/09/2025 05/09/25 | Pending | -- | -- | -- |
| 04/08/2025 04/08/25 | Price Changed | $898,500 | -1.8% | $180 / Sq Ft |
| 03/06/2025 03/06/25 | For Sale | $915,000 | +15.4% | $183 / Sq Ft |
| 12/28/2022 12/28/22 | For Sale | $792,990 | 0.0% | $227 / Sq Ft |
| 12/19/2022 12/19/22 | Sold | $792,990 | -- | $227 / Sq Ft |
| 11/17/2022 11/17/22 | Pending | -- | -- | -- |
Purchase History
| Date | Type | Sale Price | Title Company |
|---|---|---|---|
| Deed | $792,990 | Old Republic National Title |
Mortgage History
| Date | Status | Loan Amount | Loan Type |
|---|---|---|---|
| Open | $792,990 | VA | |
| Previous Owner | $4,166,103 | Commercial |
About the Listing Agent

Steve works with Ida, his wife and have over 40 years of experience, each, as real estate professionals. Steve licensed sinde 1979 and Ida since 1984 and working together since 2987. Their extensive careers have helped many homeowners sell or purchase with great success. When you are looking to sell your home, Ida and Steve present their 30 day marketing plan outlining the steps they’ll take every day to make selling your home a profitable experience. If you ever have second thoughts about
Steve's Other Listings
Source: Bright MLS
MLS Number: MDPG2143214
APN: 11-3932878
- 5809 Savannah Dr
- 5904 Saint Pauls Bluff
- 6112 Oglethorpe Mill Dr
- 6201 Savannah Dr
- 6108 Floral Park Rd
- Approximately 3671 Floral Park Rd
- 12012 Birchview Dr
- 11829 Sylvia Dr
- 000 Floral Park Rd
- 12502 Monterey Park Ct Unit 5
- 7022 Whispering Run
- 7032 Whispering Run
- 7025 Whispering Run
- 7025 Woodlands Green Rd
- 7044 Woodlands Green Rd
- 6907 Gladebrook Rd
- 6707 Burch Hill Rd
- 7014 Gladebrook Rd
- 5845 E Boniwood Turn
- 11614 Cosca Park Dr
- 11943 Birchview Dr
- 5862 E Boniwood Turn
- 11641 Cosca Park Dr
- 6108 Hunt Weber Dr
- 6107 Willow Way
- 6307 Willow Way
- 6916 Crafton Ln
- 7705 Earnshaw Dr
- 10941 Tippett Rd
- 14641 Silver Hammer Way
- 14724 Silver Hammer Way Unit 1 BEDROOM SUITE
- 15404 Brinton Way Unit The Nest
- 3204 Saint Marys View Rd
- 6602 Squireman Ct
- 15403 Gideon Gilpin St
- 8300 Thomas Proctor Dr
- 15104 Gardner Rd
- 14380 Longhouse Loop
- 8009 Poplar Hill Dr
- 15025 Mattawoman Dr





