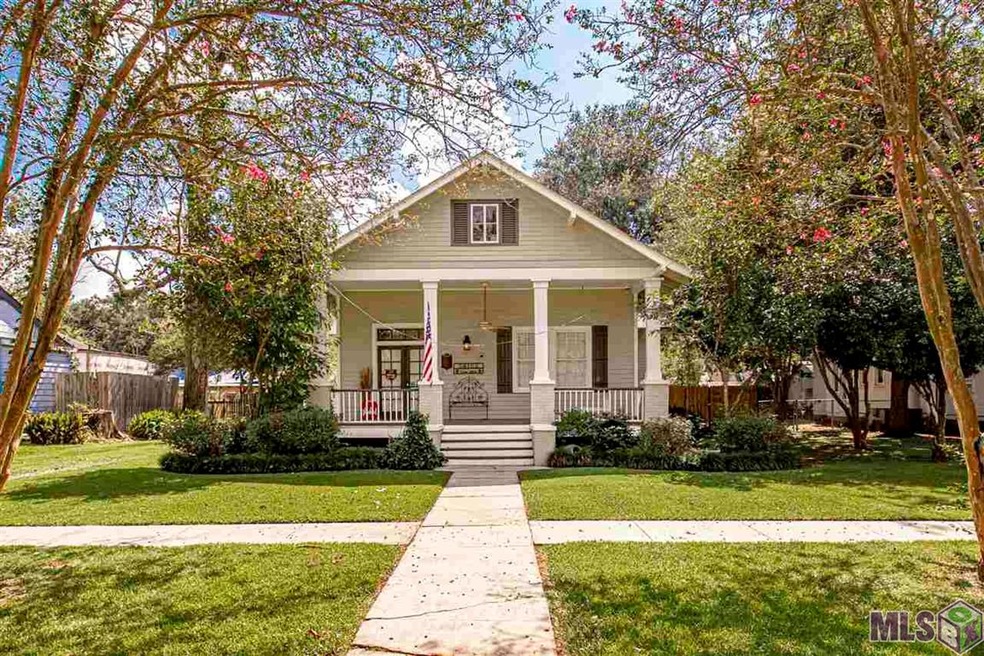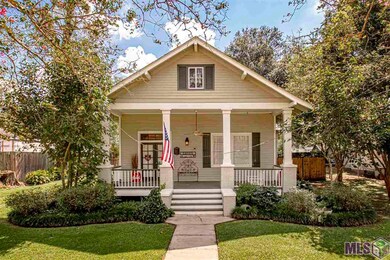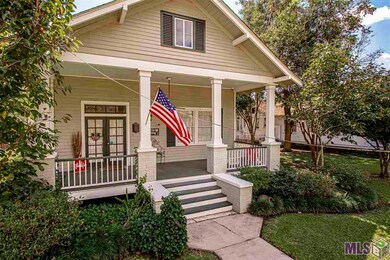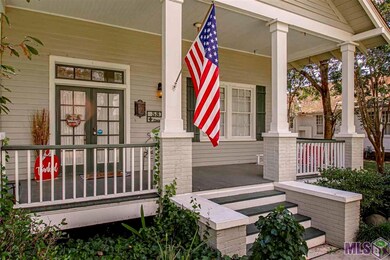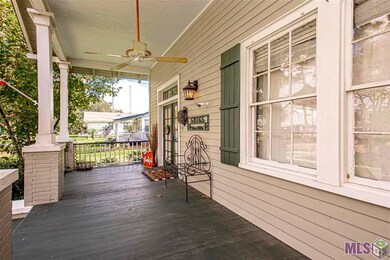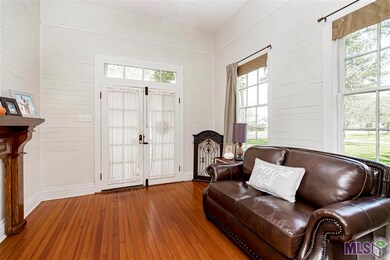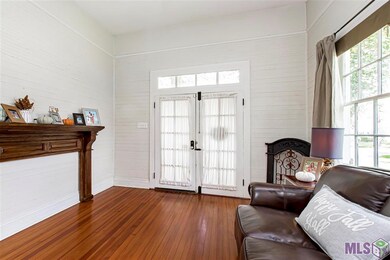
58165 Labauve Ave Plaquemine, LA 70764
Estimated Value: $212,000 - $317,000
Highlights
- Cottage
- Walk-In Closet
- Entrance Foyer
- Formal Dining Room
- Living Room
- En-Suite Primary Bedroom
About This Home
As of November 2021Old Southern Charm meets modern convenience in this circa 1900 beauty in the Garden District. The large, neighbor-friendly front porch welcomes you into an oversized foyer with french doors leading into the living room. This home boasts of original refinished pine floors and 12 to 14 feet ceilings throughout. There are fireplaces in the living room, dining room, and two of the three very large bedrooms. The kitchen is completely updated with granite, tile backsplash, stainless steel appliances, recessed lighting, and cabinet lighting. There are two ensuite full baths, one with refinished original clawfoot tub, making either of these bedrooms a possibility for a master. The house has generous closets with easy access to extra storage space above the closet. Many of the beautiful remaining original features of this home include crown molding, picture rail molding, wainscoting, beautiful interior doors, beaded board cypress, and door hardware. The newly refinished back porch overlooks a fenced yard with remote iron gate access. The 20ft x 37ft insulated workshop is any man's dream workshop or party room. The interior faucets and plumbing were installed in 2008 with heat tracers on external plumbing. The house is wired for backup generator power. Newer improvements include a roof (replaced in 6/2019), a tankless gas hot water heater, and a security system with cameras that are accessible and operable via cell phone.
Last Agent to Sell the Property
Service 1st Real Estate License #0995702792 Listed on: 10/09/2021
Co-Listed By
John Noles
Keller Williams Realty Red Stick Partners License #0995693993
Home Details
Home Type
- Single Family
Est. Annual Taxes
- $2,414
Lot Details
- 0.31 Acre Lot
- Lot Dimensions are 75x150
Home Design
- Cottage
- Pillar, Post or Pier Foundation
- Frame Construction
- Wood Siding
Interior Spaces
- 1,769 Sq Ft Home
- 1-Story Property
- Ceiling height of 9 feet or more
- Ceiling Fan
- Entrance Foyer
- Living Room
- Formal Dining Room
- Utility Room
Bedrooms and Bathrooms
- 3 Bedrooms
- En-Suite Primary Bedroom
- Walk-In Closet
- 2 Full Bathrooms
Utilities
- Central Air
- Heating System Uses Gas
Ownership History
Purchase Details
Home Financials for this Owner
Home Financials are based on the most recent Mortgage that was taken out on this home.Purchase Details
Home Financials for this Owner
Home Financials are based on the most recent Mortgage that was taken out on this home.Purchase Details
Home Financials for this Owner
Home Financials are based on the most recent Mortgage that was taken out on this home.Purchase Details
Home Financials for this Owner
Home Financials are based on the most recent Mortgage that was taken out on this home.Purchase Details
Home Financials for this Owner
Home Financials are based on the most recent Mortgage that was taken out on this home.Similar Homes in Plaquemine, LA
Home Values in the Area
Average Home Value in this Area
Purchase History
| Date | Buyer | Sale Price | Title Company |
|---|---|---|---|
| Coleman Brendan J | $225,000 | None Available | |
| Traylor Zachary | $194,000 | None Available | |
| Landry Chad Aaron | $169,000 | Stewart Title | |
| Fremin Stanford Joseph | -- | Alliance Title Llc | |
| Fremin Barbara Ann Verret | $169,500 | None Available |
Mortgage History
| Date | Status | Borrower | Loan Amount |
|---|---|---|---|
| Open | Coleman Brendan J | $220,924 | |
| Previous Owner | Traylor Zachary | $190,486 | |
| Previous Owner | Hotard Meagan Elyse | $141,600 | |
| Previous Owner | Landry Chad Aaron | $135,200 | |
| Previous Owner | Fremin Stanford Joseph | $160,287 | |
| Previous Owner | Fremin Stanford J | $25,000 | |
| Previous Owner | Fremin Barbara Ann Verret | $161,025 | |
| Previous Owner | Mendoza Ashley Elizabeth | $50,000 |
Property History
| Date | Event | Price | Change | Sq Ft Price |
|---|---|---|---|---|
| 11/29/2021 11/29/21 | Sold | -- | -- | -- |
| 10/14/2021 10/14/21 | Pending | -- | -- | -- |
| 10/09/2021 10/09/21 | For Sale | $225,000 | +13.1% | $127 / Sq Ft |
| 01/30/2020 01/30/20 | Sold | -- | -- | -- |
| 12/26/2019 12/26/19 | Pending | -- | -- | -- |
| 09/30/2019 09/30/19 | Price Changed | $199,000 | -4.8% | $112 / Sq Ft |
| 08/06/2019 08/06/19 | Price Changed | $209,000 | -2.3% | $118 / Sq Ft |
| 07/31/2019 07/31/19 | For Sale | $214,000 | 0.0% | $121 / Sq Ft |
| 07/27/2019 07/27/19 | Pending | -- | -- | -- |
| 07/09/2019 07/09/19 | For Sale | $214,000 | +21.7% | $121 / Sq Ft |
| 05/22/2015 05/22/15 | Sold | -- | -- | -- |
| 05/15/2015 05/15/15 | Pending | -- | -- | -- |
| 11/04/2014 11/04/14 | For Sale | $175,900 | -- | $99 / Sq Ft |
Tax History Compared to Growth
Tax History
| Year | Tax Paid | Tax Assessment Tax Assessment Total Assessment is a certain percentage of the fair market value that is determined by local assessors to be the total taxable value of land and additions on the property. | Land | Improvement |
|---|---|---|---|---|
| 2024 | $2,414 | $21,380 | $1,570 | $19,810 |
| 2023 | $2,421 | $21,380 | $1,570 | $19,810 |
| 2022 | $2,420 | $21,380 | $1,570 | $19,810 |
| 2021 | $2,085 | $18,430 | $1,570 | $16,860 |
| 2020 | $2,085 | $18,430 | $1,570 | $16,860 |
| 2019 | $1,916 | $16,920 | $1,570 | $15,350 |
| 2018 | $1,916 | $16,920 | $1,570 | $15,350 |
| 2017 | $1,916 | $16,920 | $1,570 | $15,350 |
| 2016 | $1,904 | $16,920 | $1,570 | $15,350 |
| 2015 | $1,965 | $17,460 | $1,550 | $15,910 |
| 2013 | $1,965 | $17,460 | $1,550 | $15,910 |
Agents Affiliated with this Home
-
Brittany Moss

Seller's Agent in 2021
Brittany Moss
Service 1st Real Estate
(225) 503-4627
55 Total Sales
-

Seller Co-Listing Agent in 2021
John Noles
Keller Williams Realty Red Stick Partners
(318) 572-7444
37 Total Sales
-
Timi Wimberly
T
Buyer's Agent in 2021
Timi Wimberly
Property First Realty Group
(225) 443-0055
4 Total Sales
-
K
Seller's Agent in 2020
Kevin Hotard
Geaux-2 Realty
(225) 405-8799
-
Danielle Deggs
D
Buyer's Agent in 2020
Danielle Deggs
Newlands United, LLC
(225) 975-9000
109 Total Sales
-
J
Seller's Agent in 2015
Jill Fremin
Elite Realty Group Int'l LLC
(225) 405-7988
Map
Source: Greater Baton Rouge Association of REALTORS®
MLS Number: 2021015805
APN: 02-10252290
- 23806 Ferdinand St Unit 2
- 24026 Baist St
- 58055 Labauve Ave
- 58240 W Harleaux St
- 58079 Fort St
- 58030 Labauve Ave
- 58060 Chinn St
- 58060 Desobry St
- 58357 Labauve Ave
- 58060 Court St
- 24225 Cross St
- 58267 Plaquemine St
- 58275 Plaquemine St
- 58340 Court St
- TBD Lot 4 Supple St
- TBD Lot 6 Supple St
- 58320 Robertson St
- 23665 Eden St
- 58420 Iron Farm Rd
- 23450 Rich St
- 58165 Labauve Ave
- 58175 Labauve Ave
- 58155 Labauve Ave
- 58185 Labauve Ave
- 58145 Labauve Ave
- 58150 Elm St
- 58160 Elm St
- 58130 Elm St
- 58160 Labauve Ave
- 58170 Labauve Ave
- 58135 Labauve Ave
- 58150 Labauve Ave
- 58180 Labauve Ave
- 58120 Elm St
- 58130 Labauve Ave
- 58140 Labauve Ave
- B-2 La Hwy 75
- 58205 Labauve Ave
- 58115 Labauve Ave
- 58145 Elm St
