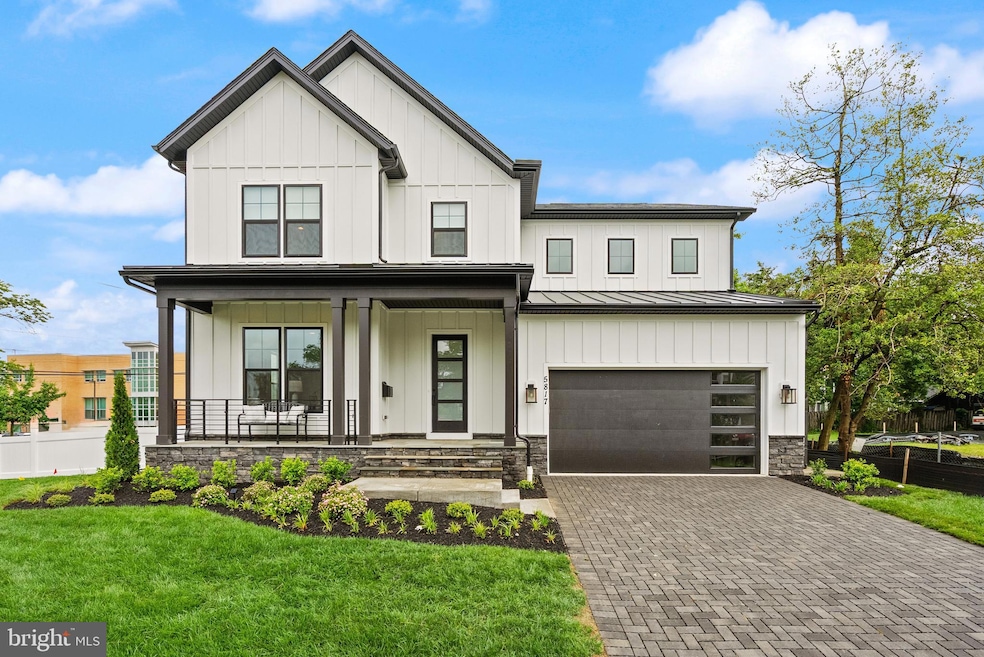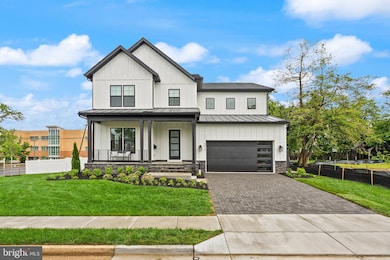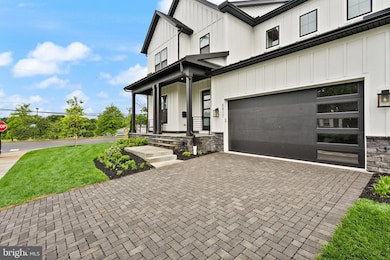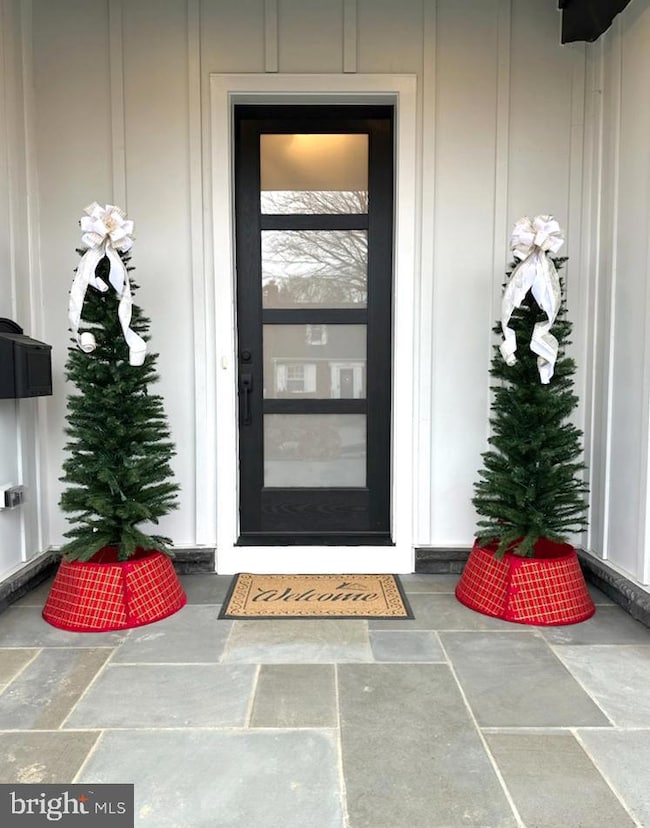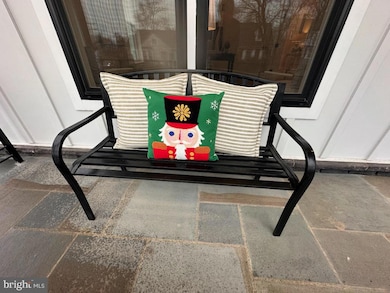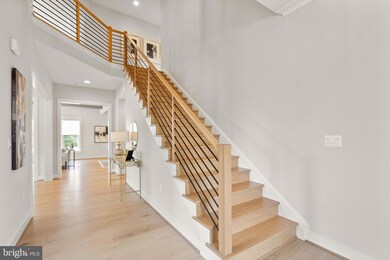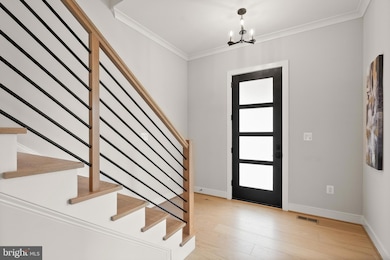5817 2nd St S Arlington, VA 22204
Glencarlyn NeighborhoodEstimated payment $9,927/month
Highlights
- New Construction
- Eat-In Gourmet Kitchen
- Recreation Room
- Washington Liberty High School Rated A+
- Open Floorplan
- Transitional Architecture
About This Home
OPEN HOUSE Saturday & Sunday 1pm-3pm* Immediate Delivery! Would you like to move into a new home with an increased property value and curb appeal? Enjoy enhanced privacy with newly installed custom window treatments throughout the interior of this home.
This beautiful home also provides excellent privacy and curb appeal. Professionally landscaped to include an abundance of evergreene trees in this spacious back yard.
This home site also features the right fence! A visually appealing vinyl fence enhances the overall look of this home, complimenting the home’s architectural style while creating a polished and well-maintained appearance. Embrace Arlington living. A beautifully designed home in the heart of it all. Enjoy parks, shopping, fine dining, the Metro and everyday conveniences, all just minutes from Ballston, Clarendon and DC. Our Homes always Include Quality Features including whole house fan on the second level with ability to improve the air quality within the entire home, Humidifier, Electronic Air Cleaner, abundant recessed lighting, best in class 10 year transferable Builders Warranty, 2X6 upgraded framing, thermal insulation, and pest tubes in the exterior walls and much more to round out the features of this home.
Listing Agent
(571) 442-1193 jenniferriddle@gmail.com Pearson Smith Realty, LLC License #0225203070 Listed on: 05/07/2025

Open House Schedule
-
Saturday, December 13, 20251:00 to 3:00 pm12/13/2025 1:00:00 PM +00:0012/13/2025 3:00:00 PM +00:00Add to Calendar
-
Sunday, December 14, 20251:00 to 3:00 pm12/14/2025 1:00:00 PM +00:0012/14/2025 3:00:00 PM +00:00Add to Calendar
Home Details
Home Type
- Single Family
Est. Annual Taxes
- $6,129
Year Built
- Built in 2025 | New Construction
Lot Details
- 9,631 Sq Ft Lot
- Property is in excellent condition
- Property is zoned R-6
Parking
- 2 Car Direct Access Garage
- 2 Driveway Spaces
- Front Facing Garage
- Garage Door Opener
- On-Street Parking
Home Design
- Transitional Architecture
- Advanced Framing
- Frame Construction
- Spray Foam Insulation
- Blown-In Insulation
- Batts Insulation
- Shingle Roof
- Architectural Shingle Roof
- Metal Roof
- Cement Siding
- Stone Siding
- Passive Radon Mitigation
- Concrete Perimeter Foundation
- HardiePlank Type
- Asphalt
- Masonry
- Tile
Interior Spaces
- Property has 3 Levels
- Open Floorplan
- Beamed Ceilings
- Ceiling height of 9 feet or more
- Whole House Fan
- Recessed Lighting
- Gas Fireplace
- Double Pane Windows
- Vinyl Clad Windows
- Double Hung Windows
- Window Screens
- Mud Room
- Entrance Foyer
- Family Room Off Kitchen
- Dining Room
- Den
- Recreation Room
- Storage Room
- Home Gym
- Attic Fan
Kitchen
- Eat-In Gourmet Kitchen
- Breakfast Room
- Built-In Double Oven
- Gas Oven or Range
- Range Hood
- Built-In Microwave
- Dishwasher
- Stainless Steel Appliances
- Kitchen Island
- Disposal
Flooring
- Engineered Wood
- Carpet
- Ceramic Tile
- Luxury Vinyl Plank Tile
Bedrooms and Bathrooms
- En-Suite Bathroom
- Walk-In Closet
- Bathtub with Shower
- Walk-in Shower
Laundry
- Laundry Room
- Laundry on upper level
- Washer and Dryer Hookup
Finished Basement
- Basement Fills Entire Space Under The House
- Connecting Stairway
- Interior and Exterior Basement Entry
- Water Proofing System
- Sump Pump
- Basement with some natural light
Eco-Friendly Details
- Energy-Efficient Appliances
- Energy-Efficient Windows with Low Emissivity
- Air Purifier
- Whole House Exhaust Ventilation
Outdoor Features
- Exterior Lighting
- Rain Gutters
Schools
- Carlin Springs Elementary School
- Kenmore Middle School
- Washington-Liberty High School
Utilities
- Air Filtration System
- Humidifier
- 90% Forced Air Zoned Heating and Cooling System
- Vented Exhaust Fan
- Programmable Thermostat
- 200+ Amp Service
- 60 Gallon+ Natural Gas Water Heater
- Municipal Trash
Community Details
- No Home Owners Association
- Built by Evergreene Homes
- Carlin Springs Subdivision, Addison II H Floorplan
Listing and Financial Details
- Tax Lot 7
- Assessor Parcel Number 21-016-008
Map
Home Values in the Area
Average Home Value in this Area
Property History
| Date | Event | Price | List to Sale | Price per Sq Ft |
|---|---|---|---|---|
| 09/15/2025 09/15/25 | Price Changed | $1,795,500 | -2.2% | $338 / Sq Ft |
| 08/06/2025 08/06/25 | Price Changed | $1,835,500 | -2.7% | $346 / Sq Ft |
| 06/02/2025 06/02/25 | For Sale | $1,885,500 | 0.0% | $355 / Sq Ft |
| 06/01/2025 06/01/25 | Off Market | $1,885,500 | -- | -- |
| 05/07/2025 05/07/25 | For Sale | $1,885,500 | -- | $355 / Sq Ft |
Source: Bright MLS
MLS Number: VAAR2053604
- 5815 2nd St S
- 5906 3rd St S
- 5300 1st Place N
- 5931 1st St S
- 5427 3rd St S
- 16 S Manchester St Unit 8
- 3100 S Manchester St Unit 442
- 3100 S Manchester St Unit 909
- 3100 S Manchester St Unit 813
- 6001 Arlington Blvd Unit 118
- 6001 Arlington Blvd Unit 821
- 5913 4th Rd N
- 6012 2nd St N
- 641 S Greenbrier St
- 4841 1st St S
- 6025 Arlington Blvd
- 3015 Fallswood Glen Ct
- 217 N Emerson St
- 5630 8th St N
- 5051 7th Rd S Unit 201
- 5803 2nd St S
- 5817 5th St S
- 18 S Montana St Unit 9
- 3101 S Manchester St Unit 613
- 3101 S Manchester St Unit 918
- 3101 S Manchester St Unit 512
- 3101 S Manchester St Unit Woodlake towers
- 14 S Manchester St
- 5940 6th St
- 3100 S Manchester St Unit 917
- 3100 S Manchester St Unit 909
- 6001 Arlington Blvd Unit 501
- 6001 Arlington Blvd Unit 520
- 6001 Arlington Blvd Unit 520
- 5929 Merritt Place
- 5612 7th Rd S
- 4851 Arlington Blvd Unit Basement space
- 401 N Lombardy St
- 746 S Granada St
- 801 S Greenbrier St Unit 412
