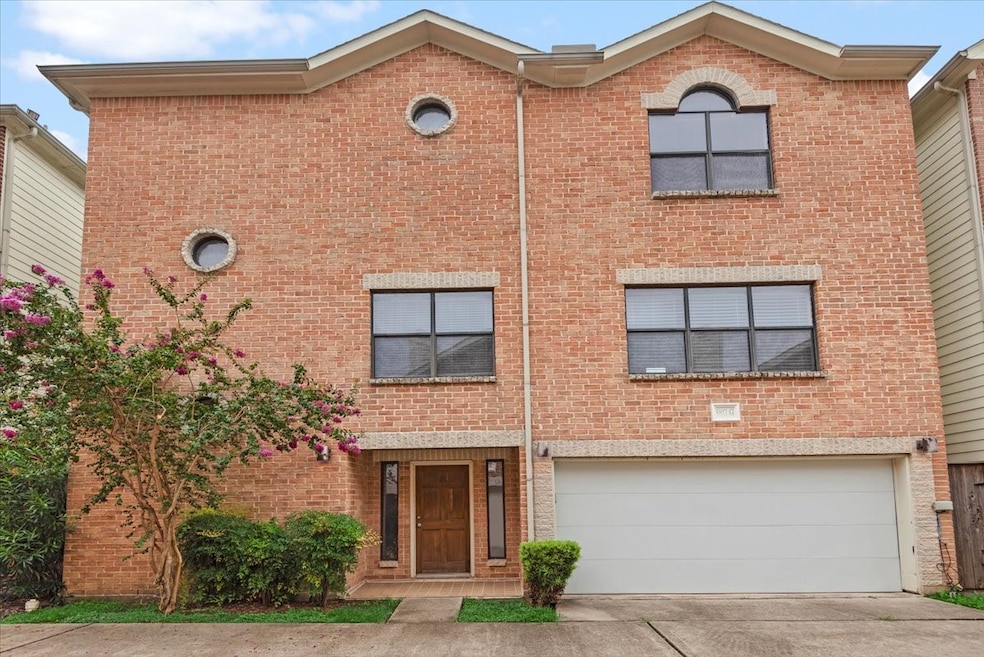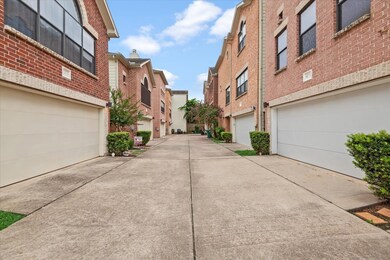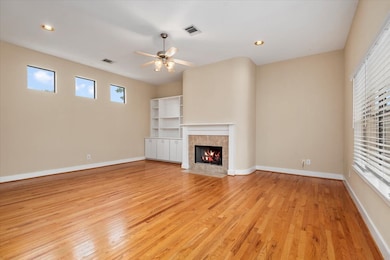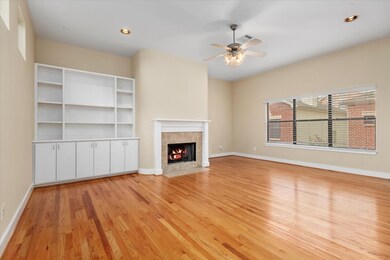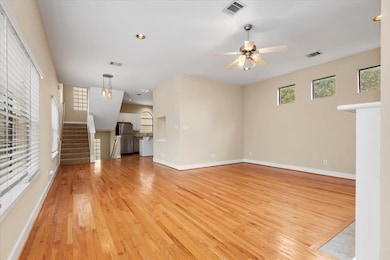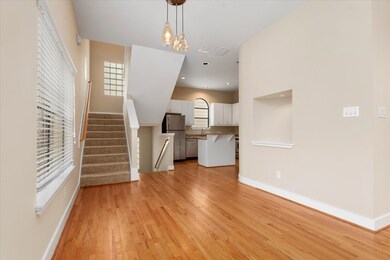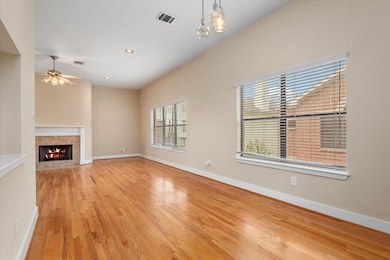5817 Darling St Unit G Houston, TX 77007
Cottage Grove NeighborhoodHighlights
- Deck
- Engineered Wood Flooring
- 2 Car Attached Garage
- Traditional Architecture
- 1 Fireplace
- Patio
About This Home
Picture-perfect starter home in the heart of Cottage Grove! Step inside to an inviting open-concept living and kitchen area, featuring beautiful hardwood floors. The second story is perfect for everyday living and entertaining. The spacious primary suite includes a walk-in closet and a serene en-suite bath with dual vanities, a separate shower, and a relaxing garden tub. On the third floor, you’ll also find a versatile secondary bedroom or home office space. The first floor hosts an additional bedroom, complete with a private en-suite bathroom. Enjoy the lifestyle this home offers—just minutes away from Memorial Park, The Heights, M-K-T, White Oak Hike & Bike Trail, major highways, and all the vibrant amenities of the Inner Loop. Located in a boutique complex that uniquely offers one designated guest parking space per unit—a rare and valuable find in this area. Available for move-in by May 10th!
Listing Agent
Compass RE Texas, LLC - The Heights License #0648081 Listed on: 05/05/2025

Home Details
Home Type
- Single Family
Est. Annual Taxes
- $5,640
Year Built
- Built in 2006
Lot Details
- 1,643 Sq Ft Lot
- Back Yard Fenced
Parking
- 2 Car Attached Garage
Home Design
- Traditional Architecture
Interior Spaces
- 2,234 Sq Ft Home
- 3-Story Property
- 1 Fireplace
Kitchen
- Gas Oven
- Gas Range
Flooring
- Engineered Wood
- Carpet
Bedrooms and Bathrooms
- 3 Bedrooms
Outdoor Features
- Deck
- Patio
Schools
- Memorial Elementary School
- Hogg Middle School
- Waltrip High School
Utilities
- Central Heating and Cooling System
- Heating System Uses Gas
Listing and Financial Details
- Property Available on 5/10/25
- Long Term Lease
Community Details
Overview
- Contemporary Park Sec 8 Rep # Subdivision
Pet Policy
- Call for details about the types of pets allowed
- Pet Deposit Required
Map
Source: Houston Association of REALTORS®
MLS Number: 54239380
APN: 1249130030002
- 5811 Darling St Unit A
- 5809 Larkin St
- 5810 Darling St Unit F
- 5810 Darling St Unit B
- 5825 Petty St
- 5839 Petty St Unit A
- 2206 Sherwin St
- 5739 Petty St
- 5733 Petty St
- 5753 Kiam St
- 5749 Kiam St
- 2418 Sherwin St
- 5906 Kiam St
- 5733 Kiam St
- 5743 Kansas St Unit D
- 5721 Kiam St Unit C
- 5708 Petty St Unit B
- 5705 Petty St Unit C
- 2301 Arabelle St
- 2611 Sherwin St
