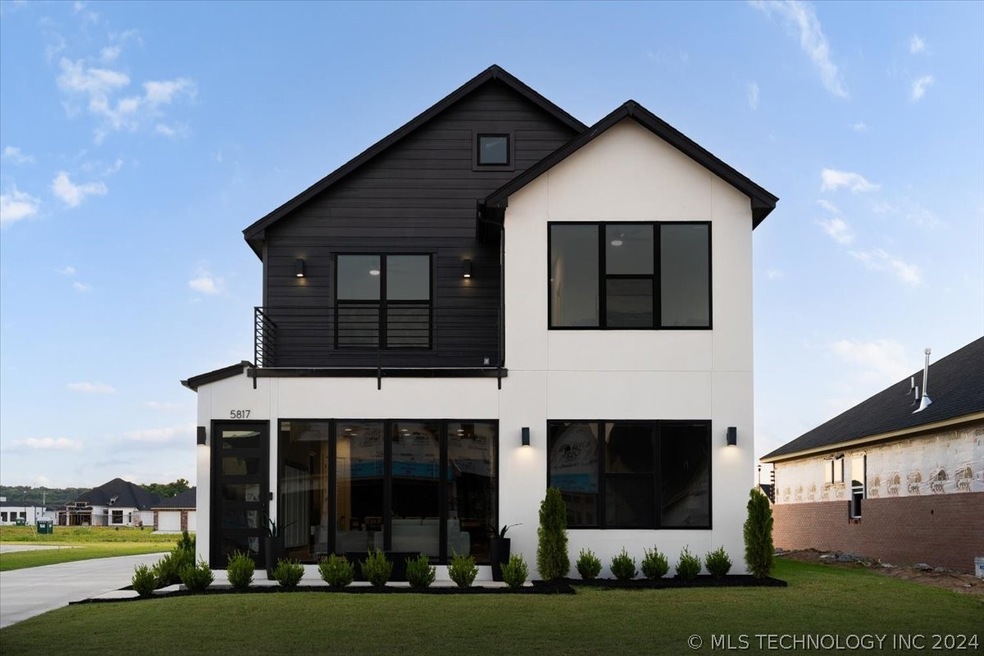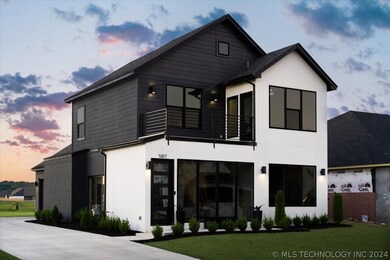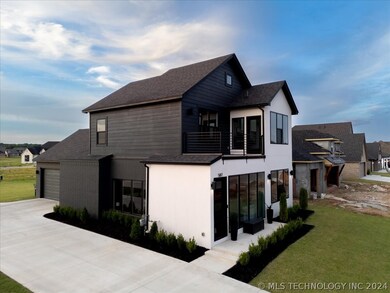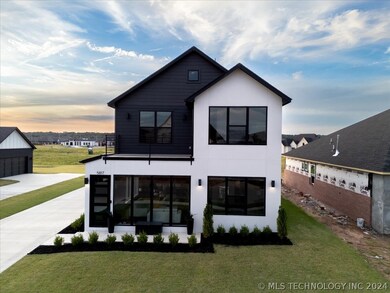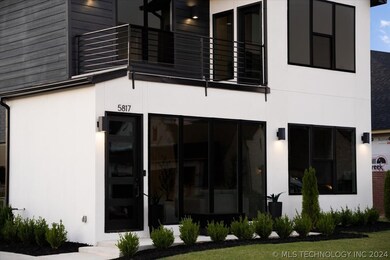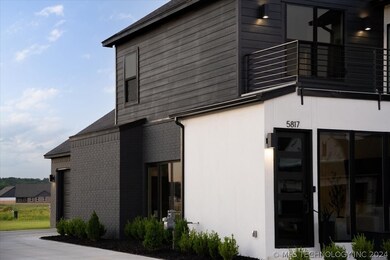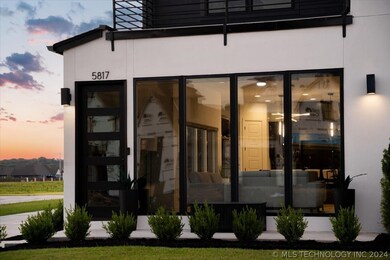
5817 E 126th Place S Bixby, OK 74008
North Bixby NeighborhoodHighlights
- Fitness Center
- Contemporary Architecture
- Granite Countertops
- Bixby North Elementary Rated A
- Vaulted Ceiling
- Community Pool
About This Home
As of August 2024Contemporary living in a very uniquely designed home at the new sub division of the Villas at Addison Lake in Bixby. This home features an incredibly livable open concept. Huge windows to bring in tons of natural light. Modern kitchen with leathered granite and a quartz, Master down with 2 bedrooms and a bath as well as a bonus room upstairs. Upgraded high efficiency HVAC system, sprinkler system, 2.5 car garage. access to many neighborhood amenities including, pool, club house, playground and trails.
Home Details
Home Type
- Single Family
Est. Annual Taxes
- $157
Year Built
- Built in 2023
Lot Details
- 9,466 Sq Ft Lot
- South Facing Home
- Landscaped
- Sprinkler System
HOA Fees
- $46 Monthly HOA Fees
Parking
- 2 Car Garage
- Parking Storage or Cabinetry
- Workshop in Garage
- Side Facing Garage
Home Design
- Contemporary Architecture
- Brick Exterior Construction
- Slab Foundation
- Wood Frame Construction
- Fiberglass Roof
- HardiePlank Type
- Asphalt
- Stucco
Interior Spaces
- 1,752 Sq Ft Home
- 2-Story Property
- Vaulted Ceiling
- Ceiling Fan
- Vinyl Clad Windows
- Insulated Windows
- Washer and Electric Dryer Hookup
Kitchen
- Gas Oven
- Gas Range
- Microwave
- Dishwasher
- Granite Countertops
- Quartz Countertops
- Disposal
Flooring
- Carpet
- Tile
- Vinyl Plank
Bedrooms and Bathrooms
- 3 Bedrooms
- Pullman Style Bathroom
- 2 Full Bathrooms
Home Security
- Security System Owned
- Fire and Smoke Detector
Eco-Friendly Details
- Energy-Efficient Windows
- Ventilation
Outdoor Features
- Patio
- Rain Gutters
Schools
- North Elementary School
- Bixby High School
Utilities
- Zoned Cooling
- Multiple Heating Units
- Heating System Uses Gas
- Programmable Thermostat
- Tankless Water Heater
- Gas Water Heater
- Phone Available
Community Details
Overview
- Addison Creek Blocks 10 15 Subdivision
Recreation
- Fitness Center
- Community Pool
- Park
- Hiking Trails
Similar Homes in Bixby, OK
Home Values in the Area
Average Home Value in this Area
Property History
| Date | Event | Price | Change | Sq Ft Price |
|---|---|---|---|---|
| 01/29/2025 01/29/25 | Pending | -- | -- | -- |
| 01/28/2025 01/28/25 | Price Changed | $694,500 | +15.9% | -- |
| 11/14/2024 11/14/24 | For Sale | $599,000 | 0.0% | -- |
| 10/22/2024 10/22/24 | Rented | $2,445 | 0.0% | -- |
| 10/18/2024 10/18/24 | Under Contract | -- | -- | -- |
| 10/09/2024 10/09/24 | Price Changed | $2,445 | -2.0% | $1 / Sq Ft |
| 09/11/2024 09/11/24 | Price Changed | $2,495 | -5.8% | $1 / Sq Ft |
| 09/04/2024 09/04/24 | Price Changed | $2,650 | -8.6% | $2 / Sq Ft |
| 08/27/2024 08/27/24 | Price Changed | $2,900 | -3.3% | $2 / Sq Ft |
| 08/13/2024 08/13/24 | For Rent | $3,000 | 0.0% | -- |
| 08/09/2024 08/09/24 | Sold | $395,000 | -1.0% | $225 / Sq Ft |
| 07/15/2024 07/15/24 | Pending | -- | -- | -- |
| 07/08/2024 07/08/24 | For Sale | $399,000 | -- | $228 / Sq Ft |
Tax History Compared to Growth
Tax History
| Year | Tax Paid | Tax Assessment Tax Assessment Total Assessment is a certain percentage of the fair market value that is determined by local assessors to be the total taxable value of land and additions on the property. | Land | Improvement |
|---|---|---|---|---|
| 2024 | -- | $1,146 | $1,146 | -- |
Agents Affiliated with this Home
-
Brad Borem

Seller's Agent in 2024
Brad Borem
Chinowth & Cohen
(918) 943-3009
34 in this area
173 Total Sales
-
Robert Smith

Seller's Agent in 2024
Robert Smith
RE/MAX
(918) 519-4226
1 in this area
167 Total Sales
-
Tricia Zane
T
Seller's Agent in 2024
Tricia Zane
Camber Property Management
(918) 798-3596
1 in this area
1 Total Sale
-
Erin Catron

Buyer's Agent in 2024
Erin Catron
Erin Catron & Company, LLC
(918) 800-9915
42 in this area
1,898 Total Sales
-
Donald Burns

Buyer's Agent in 2024
Donald Burns
McGraw, REALTORS
(918) 607-2434
9 in this area
327 Total Sales
Map
Source: MLS Technology
MLS Number: 2423764
APN: 86802-73-03-22730
- 5908 E 126th Place S
- 5809 E 126th Place S
- 5818 E 126th Place S
- 5822 E 126th St S
- 5814 E 126th Place S
- 5906 E 126th Place S
- 5810 E 126th Place S
- 5806 E 126th Place S
- 5823 E 126th St S
- 5802 E 126th St S
- 5918 E 126th Place S
- 12650 S Irvington Ave
- 5708 E 126th St S
- 12658 S Irvington Ave
- 5704 E 126th St S
- 5820 E 127th St S
- 12408 S Kingston Ave
- 5816 E 127th St S
- 5812 E 127th St S
- 5908 E 127th St S
