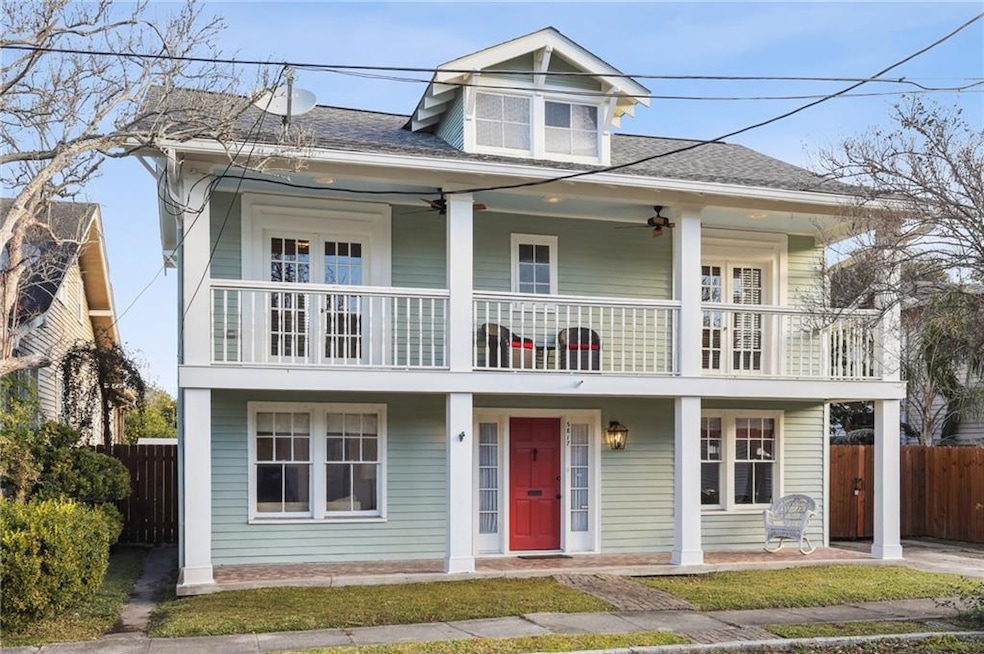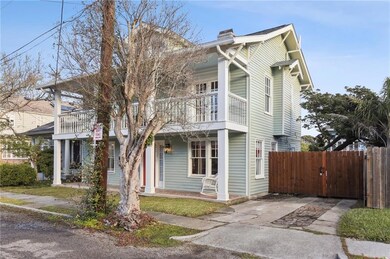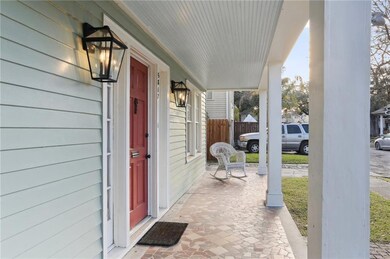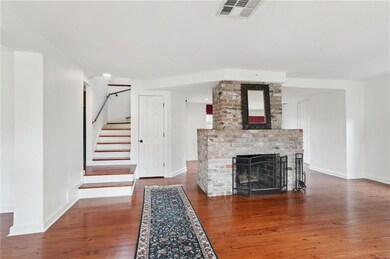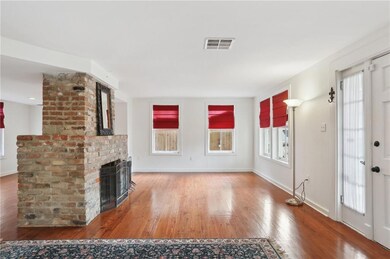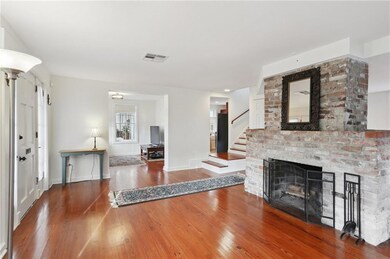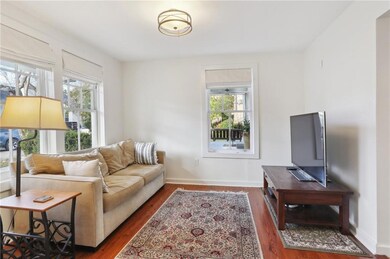5817 Magnolia St Unit A New Orleans, LA 70115
Audubon NeighborhoodHighlights
- Traditional Architecture
- Stone Countertops
- Balcony
- Attic
- Stainless Steel Appliances
- ENERGY STAR Qualified Appliances
About This Home
Beautifully updated 3 Bedroom/2.5 Bathroom traditional style home in prime Uptown location. Historic charm throughout, this property features heart pine hardwood floors throughout and an original exposed brick fireplace. The kitchen includes stainless steel appliances as well as a double oven and a wine fridge. Flexible living spaces on the lower level and bedrooms on upper. Primary bedroom features a large ensuite bath with a jacuzzi tub and separate shower. Additional updates include a new HVAC system installed in 2022 and a freshly painted exterior. The home is situated on a quiet dead-end street making it ideal to spend time enjoying the front porch, upper balcony or private rear patio. Walkable and centrally located near Freret St shops, Loyola, Tulane and Audubon Park!
Home Details
Home Type
- Single Family
Est. Annual Taxes
- $6,197
Year Built
- Built in 1935
Lot Details
- 2,400 Sq Ft Lot
- Lot Dimensions are 48 x 50
- Rectangular Lot
- Property is in excellent condition
Home Design
- Traditional Architecture
- Slab Foundation
- HardiePlank Type
Interior Spaces
- 1,806 Sq Ft Home
- 2-Story Property
- Ceiling Fan
- Pull Down Stairs to Attic
- Fire and Smoke Detector
Kitchen
- <<OvenToken>>
- Range<<rangeHoodToken>>
- <<microwave>>
- Dishwasher
- Stainless Steel Appliances
- Stone Countertops
Bedrooms and Bathrooms
- 3 Bedrooms
Laundry
- Dryer
- Washer
Parking
- Driveway
- Off-Street Parking
Eco-Friendly Details
- ENERGY STAR Qualified Appliances
- Energy-Efficient Insulation
Additional Features
- Balcony
- City Lot
- Central Heating and Cooling System
Community Details
- Breed Restrictions
Listing and Financial Details
- Security Deposit $3,500
- Tenant pays for electricity, gas, water
- Assessor Parcel Number 615107613
Map
Source: ROAM MLS
MLS Number: 2510435
APN: 6-15-1-076-13
- 2330 Nashville Ave
- 2322 Nashville Ave
- 5828 Clara St Unit 5828
- 2315 State St
- 2317 State St
- 5819 Clara St
- 5829 Clara St
- 5830 S Robertson St Unit 5830 S Robertson 4 Bedroom
- 2220 Nashville Ave
- 2220 Nashville Ave
- 2527 Nashville Ave
- 5832 Willow St
- 2522 Joseph St
- 2431 State St
- 5901 Freret St
- 6126 Clara St
- 2450 State St
- 2229 Joseph St
- 5530 Willow St Unit 1B
- 2705 Octavia St Unit 1
