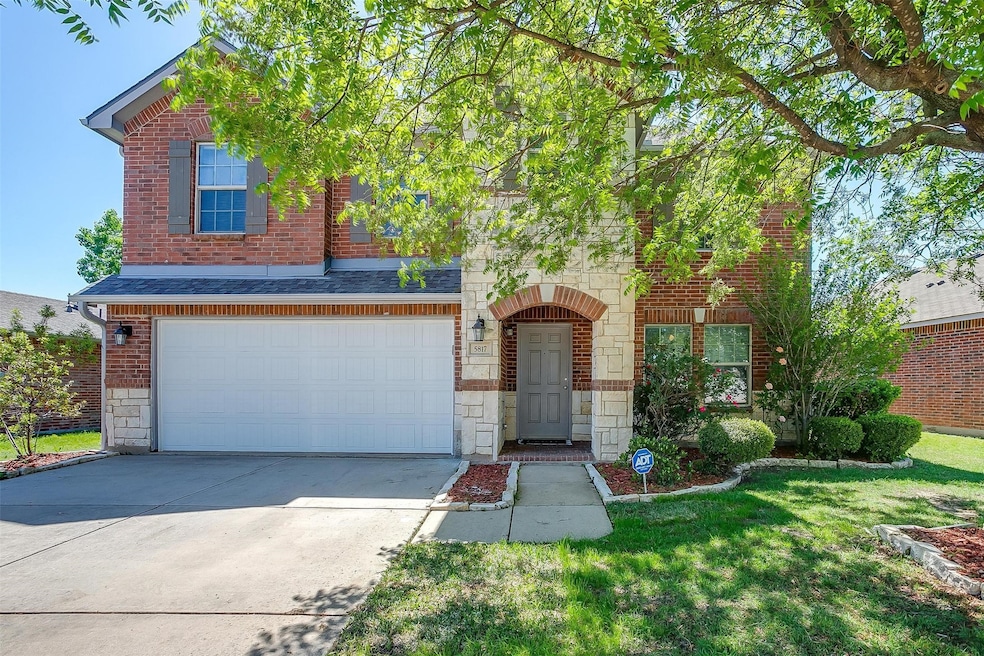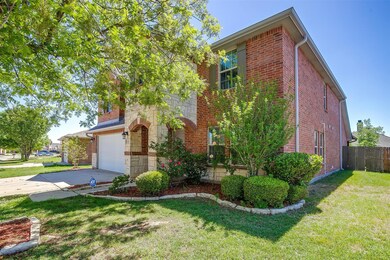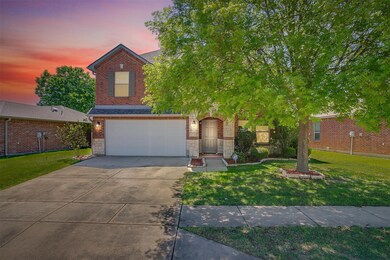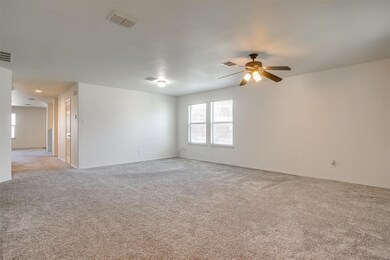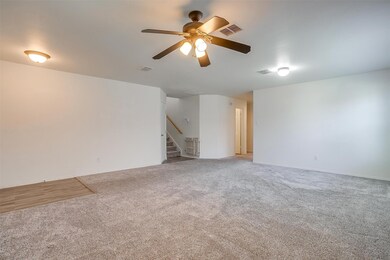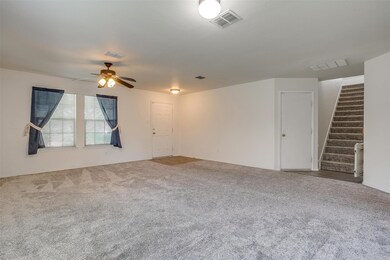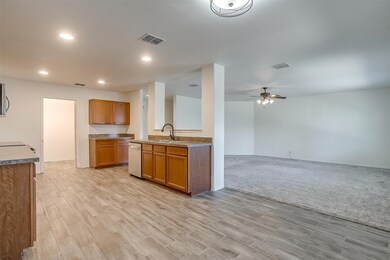
5817 Mirror Ridge Dr Fort Worth, TX 76179
Eagle Mountain NeighborhoodEstimated payment $2,794/month
Highlights
- Traditional Architecture
- Community Pool
- 2 Car Attached Garage
- Lake Pointe Elementary School Rated A
- Covered patio or porch
- Eat-In Kitchen
About This Home
Welcome to this beautifully designed 3,327 sq. ft. home that blends comfort, style, and functionality. Featuring a striking rock and stone exterior, this 4 bedroom, 2.5 bath residence offers generous living spaces, perfect for both everyday living and entertaining. Step inside to an open-concept layout with large rooms, abundant natural light, and plenty of storage throughout. The heart of the home is the kitchen, equipped with stainless steel appliances and seamlessly connected to the family room - ideal for gatherings and relaxed living. Enjoy outdoor living year-round with a spacious covered patio, perfect for BBQs or relaxing evenings. Meticulously maintained and thoughtfully enhanced, this home reflects true pride in ownership with carefully selected upgrades that add lasting value including roof replacement (2021), fence replacement (2020), interior wall and ceiling paint (2020), carpets (2020), tile upgrades in entryway, kitchen, utility room, bathrooms (2021), stainless appliances in kitchen (2024), garage door replacement (2021), seamless gutters (2024), shutters (2021), HVAC (2020-2021). Located in a vibrant neighborhood with exceptional amenities including a community pool, lazy river, hot tub, catch and release pond and playground, this home offers a lifestyle of comfort and convenience. Don't miss your chance to own this exceptional property - schedule your showing today!
Listing Agent
Trinity Group Realty Brokerage Phone: 817-941-6454 License #0517863 Listed on: 07/18/2025
Co-Listing Agent
Trinity Group Realty Brokerage Phone: 817-941-6454 License #0652358
Home Details
Home Type
- Single Family
Est. Annual Taxes
- $8,594
Year Built
- Built in 2008
Lot Details
- 6,055 Sq Ft Lot
- Wood Fence
- Landscaped
HOA Fees
- $56 Monthly HOA Fees
Parking
- 2 Car Attached Garage
- Front Facing Garage
- Garage Door Opener
- Driveway
Home Design
- Traditional Architecture
- Brick Exterior Construction
- Slab Foundation
- Composition Roof
Interior Spaces
- 3,327 Sq Ft Home
- 2-Story Property
- Ceiling Fan
- Window Treatments
- Washer and Electric Dryer Hookup
Kitchen
- Eat-In Kitchen
- Electric Range
- Dishwasher
- Disposal
Flooring
- Carpet
- Tile
Bedrooms and Bathrooms
- 4 Bedrooms
- Walk-In Closet
Home Security
- Security System Owned
- Carbon Monoxide Detectors
- Fire and Smoke Detector
Outdoor Features
- Covered patio or porch
Schools
- Lake Pointe Elementary School
- Boswell High School
Utilities
- Central Heating and Cooling System
- Electric Water Heater
- High Speed Internet
Listing and Financial Details
- Legal Lot and Block 31 / J
- Assessor Parcel Number 41310667
Community Details
Overview
- Association fees include all facilities, management
- Sbb Management Jill Kirk Association
- Parks At Boat Club The Subdivision
Recreation
- Community Playground
- Community Pool
Map
Home Values in the Area
Average Home Value in this Area
Tax History
| Year | Tax Paid | Tax Assessment Tax Assessment Total Assessment is a certain percentage of the fair market value that is determined by local assessors to be the total taxable value of land and additions on the property. | Land | Improvement |
|---|---|---|---|---|
| 2024 | $6,596 | $358,000 | $65,000 | $293,000 |
| 2023 | $8,103 | $414,703 | $40,000 | $374,703 |
| 2022 | $8,293 | $351,591 | $40,000 | $311,591 |
| 2021 | $7,835 | $276,607 | $40,000 | $236,607 |
| 2020 | $7,258 | $254,315 | $40,000 | $214,315 |
| 2019 | $7,226 | $254,315 | $40,000 | $214,315 |
| 2018 | $5,831 | $225,000 | $40,000 | $185,000 |
| 2017 | $6,514 | $217,000 | $26,000 | $191,000 |
| 2016 | $6,373 | $216,486 | $26,000 | $190,486 |
| 2015 | $4,975 | $193,005 | $26,000 | $167,005 |
| 2014 | $4,975 | $181,700 | $26,800 | $154,900 |
Property History
| Date | Event | Price | Change | Sq Ft Price |
|---|---|---|---|---|
| 07/18/2025 07/18/25 | For Sale | $365,000 | -- | $110 / Sq Ft |
Purchase History
| Date | Type | Sale Price | Title Company |
|---|---|---|---|
| Interfamily Deed Transfer | -- | None Available | |
| Warranty Deed | -- | None Available | |
| Vendors Lien | -- | None Available |
Mortgage History
| Date | Status | Loan Amount | Loan Type |
|---|---|---|---|
| Open | $158,574 | FHA | |
| Previous Owner | $159,225 | Purchase Money Mortgage |
About the Listing Agent

Highly respected for his ability to educate Sellers on market trends and pricing strategies, along with his gift for innovative marketing, Chris has established himself as a skilled agent and is praised by clients and colleagues alike.
Chris is equally committed to Buyers and takes great pride in exceeding their expectations. By daily previewing homes, he keeps his finger on the pulse of the market and is quick to discern buying opportunities for his clients. There is nothing he enjoys more
Chris' Other Listings
Source: North Texas Real Estate Information Systems (NTREIS)
MLS Number: 21004711
APN: 41310667
- 5833 Mirror Ridge Dr
- 9104 Lookout Point
- 9000 Navigation Dr
- 9125 Settlers Peak Rd
- 5701 Talons Crest Cir
- 6057 Anchors Landing Pass
- 6064 Anchors Landing Pass
- 6112 Flour Mill Run
- 6128 Blacksmith Ave
- 9600 Park Dr
- 6133 General Store Way
- 5321 Threshing Dr
- 5317 Thornbush Dr
- 5233 Sugarcane Ln
- 6221 Flour Mill Run
- 6129 Park Dr
- 5212 Sugarcane Ln
- 6258 Eland Run
- 5236 Wheat Sheaf Trail
- 8209 Deer Bluff Ln
- 5856 Mt Plymouth Point
- 5840 Mirror Ridge Dr
- 5724 Mirror Ridge Dr
- 9025 Puerto Vista Dr
- 6044 Misty Breeze Dr
- 6029 Anchors Landing Pass
- 8729 Noontide Dr
- 6056 Anchors Landing Pass
- 6017 Blacksmith Ave
- 5471 Gold Pond Dr
- 6213 Blacksmith Ave
- 5217 Sorghum Dr
- 6300 Blacksmith Ave
- 9117 Edenberry Ln
- 8529 Nightfall Ln
- 8645 Mirror Lake Dr
- 6308 Spring Buck Run
- 9132 Golden Hollow Ln
- 7908 Spritsail Ln
- 5021 Flat Creek Dr
