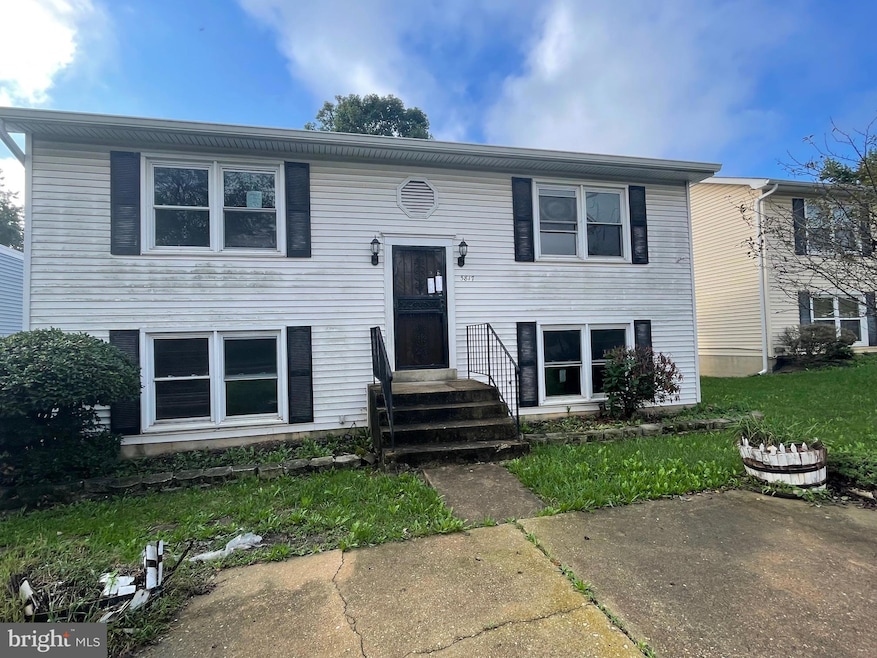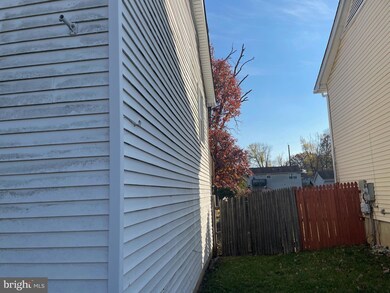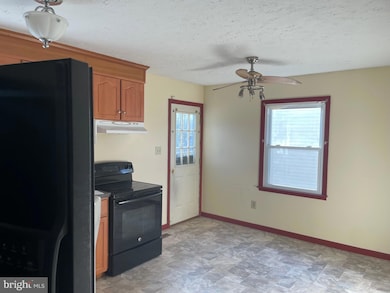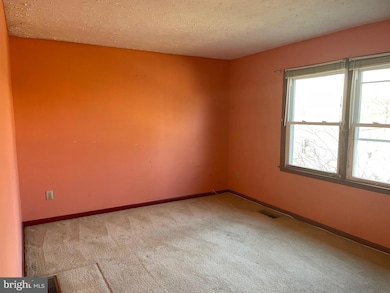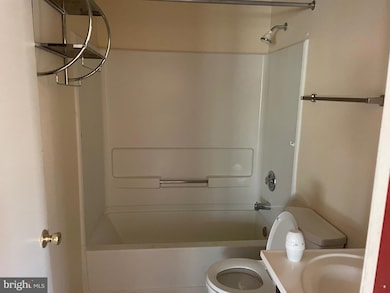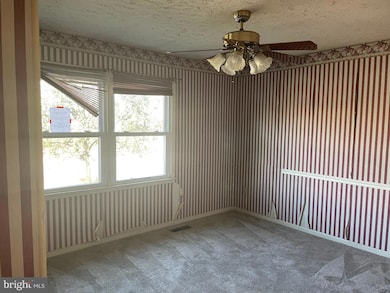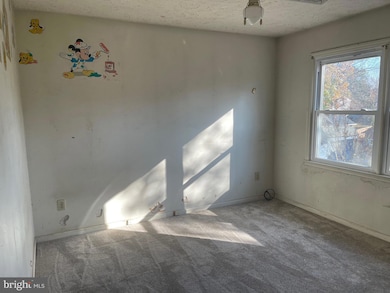
5817 Sheriff Rd Capitol Heights, MD 20743
Highlights
- Recreation Room
- Living Room
- Ceramic Tile Flooring
- No HOA
- Shed
- Central Heating and Cooling System
About This Home
As of May 2025Detached split foyer with 4 bedrooms and 2 full baths. Large eat-in-kitchen and separated living room. There are 2 bedrooms up and 2 bedrooms down. The recreation room is on the lower level with a walk-out to the large, fenced level yard and patio. The deck from the kitchen back door with steps down to the patio. Carpet thru the property with ceramic tile in the bathroom and kitchen. The utility room is on the lower level and has the hot water heater and furnace and is big enough for a laundry room.
Last Agent to Sell the Property
The Real Estate Store License #BR98374749 Listed on: 11/29/2024
Home Details
Home Type
- Single Family
Est. Annual Taxes
- $4,312
Year Built
- Built in 1990
Lot Details
- 8,610 Sq Ft Lot
- Chain Link Fence
- Level Lot
- Back and Front Yard
- Property is zoned RSF65
Home Design
- Split Foyer
- Frame Construction
- Concrete Perimeter Foundation
Interior Spaces
- 864 Sq Ft Home
- Property has 2 Levels
- Living Room
- Recreation Room
- Utility Room
Flooring
- Carpet
- Ceramic Tile
Bedrooms and Bathrooms
Finished Basement
- Heated Basement
- Natural lighting in basement
Parking
- 2 Parking Spaces
- 2 Driveway Spaces
Outdoor Features
- Shed
Utilities
- Central Heating and Cooling System
- Heat Pump System
- Electric Water Heater
- Municipal Trash
Community Details
- No Home Owners Association
- Fairmount Heights Subdivision
Listing and Financial Details
- Tax Lot 402.404
- Assessor Parcel Number 17182050094
Ownership History
Purchase Details
Home Financials for this Owner
Home Financials are based on the most recent Mortgage that was taken out on this home.Purchase Details
Purchase Details
Purchase Details
Similar Homes in Capitol Heights, MD
Home Values in the Area
Average Home Value in this Area
Purchase History
| Date | Type | Sale Price | Title Company |
|---|---|---|---|
| Special Warranty Deed | $310,000 | First American Title Insurance | |
| Special Warranty Deed | $310,000 | First American Title Insurance | |
| Trustee Deed | $303,739 | None Listed On Document | |
| Deed | -- | -- | |
| Deed | $105,000 | -- |
Mortgage History
| Date | Status | Loan Amount | Loan Type |
|---|---|---|---|
| Previous Owner | $273,000 | Construction | |
| Previous Owner | $450,000 | Reverse Mortgage Home Equity Conversion Mortgage | |
| Previous Owner | $117,000 | New Conventional |
Property History
| Date | Event | Price | Change | Sq Ft Price |
|---|---|---|---|---|
| 07/23/2025 07/23/25 | For Sale | $435,000 | +40.3% | $503 / Sq Ft |
| 05/15/2025 05/15/25 | Sold | $310,000 | +6.2% | $359 / Sq Ft |
| 01/07/2025 01/07/25 | Pending | -- | -- | -- |
| 12/21/2024 12/21/24 | For Sale | $292,000 | 0.0% | $338 / Sq Ft |
| 12/10/2024 12/10/24 | Off Market | $292,000 | -- | -- |
| 11/29/2024 11/29/24 | For Sale | $292,000 | -- | $338 / Sq Ft |
Tax History Compared to Growth
Tax History
| Year | Tax Paid | Tax Assessment Tax Assessment Total Assessment is a certain percentage of the fair market value that is determined by local assessors to be the total taxable value of land and additions on the property. | Land | Improvement |
|---|---|---|---|---|
| 2024 | $3,627 | $290,167 | $0 | $0 |
| 2023 | $3,476 | $270,200 | $59,300 | $210,900 |
| 2022 | $2,849 | $256,200 | $0 | $0 |
| 2021 | $6,648 | $242,200 | $0 | $0 |
| 2020 | $6,184 | $228,200 | $40,900 | $187,300 |
| 2019 | $2,997 | $209,300 | $0 | $0 |
| 2018 | $2,829 | $190,400 | $0 | $0 |
| 2017 | $2,651 | $171,500 | $0 | $0 |
| 2016 | -- | $162,200 | $0 | $0 |
| 2015 | $3,005 | $152,900 | $0 | $0 |
| 2014 | $3,005 | $143,600 | $0 | $0 |
Agents Affiliated with this Home
-
Douglas Nembhard

Seller's Agent in 2025
Douglas Nembhard
RE/MAX
(240) 560-8720
1 in this area
35 Total Sales
-
Larhonde Leffyear-Patterson

Seller's Agent in 2025
Larhonde Leffyear-Patterson
The Real Estate Store
(202) 746-7621
4 in this area
51 Total Sales
Map
Source: Bright MLS
MLS Number: MDPG2134240
APN: 18-2050094
