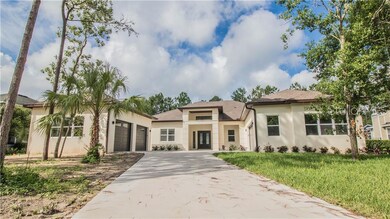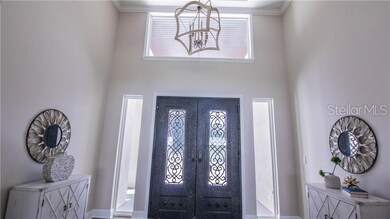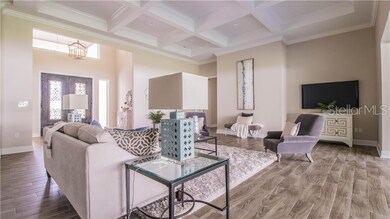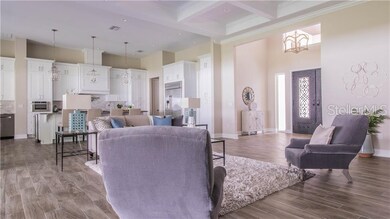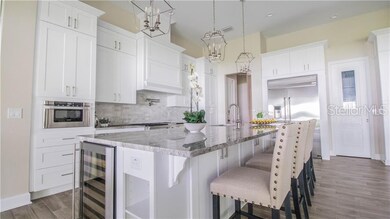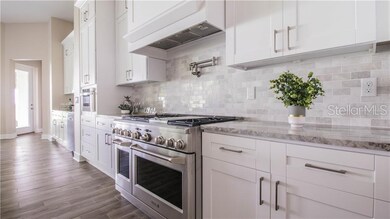
5817 Sierra Crest Ln Lithia, FL 33547
FishHawk Ranch NeighborhoodHighlights
- New Construction
- Custom Home
- 0.56 Acre Lot
- Fishhawk Creek Elementary School Rated A
- Gated Community
- Open Floorplan
About This Home
As of October 2021With its spectacular entrance and abundant size, this home instantly makes an impression. This 4 bed+ Bonus+ Office/ 4 baths/ 4 car garage single story home located in the well-established neighborhood of Fish Hawk Trails. This solid block home showcases an open great room design and features any chef’s dream kitchen; your family & guests will love being entertained here. An expansive master suite offers incredible space and privacy and is complete with two oversized custom walk-in closets, spa-like master bath with dual sinks and a spacious shower. The gourmet kitchen features an oversized (55X133) island and high-end all gas professional Monogram range with 6 burners & griddle, pot filler faucet, vent hood, granite, dual Bosh dishwashers, wine refrigerator and built-in Sharp microwave. There were no corners cut with this energy efficient smart home. Built with the upmost quality, this home also boasts wood-grain floor tile throughout, light fixtures, blinds, 8Ft custom doors, superior insulation, and coffered ceilings. The house is pre-wired for sound and security systems. 24-hour manned gate. NO CDDs, A-rated schools. Easy commute to the airport, beaches, and MacDill AFB. This property is situated on a 0.56-acre lot with enough room to add a custom pool. Two sets of 2 side entry car garage on each side of the house. One is attached and one is detached.
Last Agent to Sell the Property
CENTURY 21 CIRCLE License #3278678 Listed on: 06/16/2019

Home Details
Home Type
- Single Family
Est. Annual Taxes
- $2,098
Year Built
- Built in 2019 | New Construction
Lot Details
- 0.56 Acre Lot
- East Facing Home
- Mature Landscaping
- Property is zoned PD
HOA Fees
- $174 Monthly HOA Fees
Parking
- 4 Car Attached Garage
- Split Garage
- Side Facing Garage
- Driveway
Home Design
- Custom Home
- Slab Foundation
- Shingle Roof
- Block Exterior
- Stucco
Interior Spaces
- 3,877 Sq Ft Home
- Open Floorplan
- Built-In Features
- High Ceiling
- Ceiling Fan
- ENERGY STAR Qualified Windows
- Insulated Windows
- Blinds
- French Doors
- Sliding Doors
- Family Room Off Kitchen
- Ceramic Tile Flooring
- Fire and Smoke Detector
- Laundry Room
Kitchen
- Range with Range Hood
- Microwave
- Dishwasher
- Wine Refrigerator
- Solid Surface Countertops
- Disposal
Bedrooms and Bathrooms
- 4 Bedrooms
- Walk-In Closet
- 4 Full Bathrooms
Outdoor Features
- Covered patio or porch
- Exterior Lighting
Schools
- Fishhawk Creek Elementary School
- Randall Middle School
- Newsome High School
Utilities
- Central Air
- Heating System Uses Propane
- Underground Utilities
- Gas Water Heater
- Cable TV Available
Listing and Financial Details
- Visit Down Payment Resource Website
- Legal Lot and Block 9 / 1
- Assessor Parcel Number U-22-30-21-37H-000001-00009.0
Community Details
Overview
- Association fees include 24-hour guard
- Sandy Shand Association, Phone Number (813) 815-5057
- Built by Alpha Engineering and Construction
- Fish Hawk Trails Un 1 & 2 Subdivision, Florida Uphill Floorplan
- The community has rules related to deed restrictions
- Rental Restrictions
Recreation
- Park
Security
- Gated Community
Ownership History
Purchase Details
Home Financials for this Owner
Home Financials are based on the most recent Mortgage that was taken out on this home.Purchase Details
Home Financials for this Owner
Home Financials are based on the most recent Mortgage that was taken out on this home.Purchase Details
Home Financials for this Owner
Home Financials are based on the most recent Mortgage that was taken out on this home.Purchase Details
Home Financials for this Owner
Home Financials are based on the most recent Mortgage that was taken out on this home.Similar Homes in Lithia, FL
Home Values in the Area
Average Home Value in this Area
Purchase History
| Date | Type | Sale Price | Title Company |
|---|---|---|---|
| Warranty Deed | $1,160,000 | Veterans Escrow & Ttl Svcs L | |
| Warranty Deed | $699,000 | Affinity Ttl Svcs Of Fl Llc | |
| Warranty Deed | $110,000 | First American Title Ins Co | |
| Warranty Deed | $191,300 | Alday Donalson Title Agencie |
Mortgage History
| Date | Status | Loan Amount | Loan Type |
|---|---|---|---|
| Open | $1,080,000 | VA | |
| Previous Owner | $484,350 | Purchase Money Mortgage | |
| Previous Owner | $144,680 | Credit Line Revolving | |
| Previous Owner | $1,468,952 | New Conventional | |
| Previous Owner | $130,000 | Purchase Money Mortgage |
Property History
| Date | Event | Price | Change | Sq Ft Price |
|---|---|---|---|---|
| 10/14/2021 10/14/21 | Sold | $1,160,000 | -3.3% | $300 / Sq Ft |
| 08/30/2021 08/30/21 | Pending | -- | -- | -- |
| 08/27/2021 08/27/21 | Price Changed | $1,200,000 | 0.0% | $310 / Sq Ft |
| 08/27/2021 08/27/21 | For Sale | $1,200,000 | -4.0% | $310 / Sq Ft |
| 06/29/2021 06/29/21 | Pending | -- | -- | -- |
| 06/25/2021 06/25/21 | For Sale | $1,250,000 | +78.8% | $323 / Sq Ft |
| 08/14/2019 08/14/19 | Sold | $699,000 | 0.0% | $180 / Sq Ft |
| 06/19/2019 06/19/19 | Pending | -- | -- | -- |
| 06/15/2019 06/15/19 | For Sale | $699,000 | +535.5% | $180 / Sq Ft |
| 10/13/2017 10/13/17 | Off Market | $110,000 | -- | -- |
| 07/14/2017 07/14/17 | Sold | $110,000 | -12.0% | -- |
| 06/15/2017 06/15/17 | Pending | -- | -- | -- |
| 03/02/2017 03/02/17 | For Sale | $125,000 | -- | -- |
Tax History Compared to Growth
Tax History
| Year | Tax Paid | Tax Assessment Tax Assessment Total Assessment is a certain percentage of the fair market value that is determined by local assessors to be the total taxable value of land and additions on the property. | Land | Improvement |
|---|---|---|---|---|
| 2024 | $671 | $777,778 | -- | -- |
| 2023 | $630 | $755,124 | $167,800 | $587,324 |
| 2022 | $534 | $786,364 | $167,800 | $618,564 |
| 2021 | $10,577 | $561,497 | $119,857 | $441,640 |
| 2020 | $11,218 | $596,298 | $113,199 | $483,099 |
| 2019 | $2,191 | $101,880 | $101,880 | $0 |
| 2018 | $2,098 | $113,199 | $0 | $0 |
| 2017 | $2,249 | $133,175 | $0 | $0 |
| 2016 | $2,217 | $102,544 | $0 | $0 |
| 2015 | $2,046 | $93,222 | $0 | $0 |
| 2014 | $1,956 | $87,677 | $0 | $0 |
| 2013 | -- | $79,706 | $0 | $0 |
Agents Affiliated with this Home
-
Daneel Tatum

Seller's Agent in 2021
Daneel Tatum
BAY NATIONAL REALTY, INC.
(813) 786-6280
2 in this area
57 Total Sales
-
Renee Thompson

Buyer's Agent in 2021
Renee Thompson
SPARTAN GROUP REALTY INC
(813) 321-9149
4 in this area
56 Total Sales
-
Yana Halliwell

Seller's Agent in 2019
Yana Halliwell
CENTURY 21 CIRCLE
(754) 234-7007
3 in this area
45 Total Sales
-
Sandra Ferren

Seller's Agent in 2017
Sandra Ferren
SIGNATURE REALTY ASSOCIATES
(813) 484-0648
23 Total Sales
Map
Source: Stellar MLS
MLS Number: T3180685
APN: U-22-30-21-37H-000001-00009.0
- 5913 Flatwoods Manor Cir
- 16928 Hawkridge Rd
- 5902 Audubon Manor Blvd
- 16905 Hawkridge Rd
- 5807 Thoreau Place
- 6007 Hammock Hill Ave
- 6020 Kestrel Point Ave
- 5808 Falconcreek Place
- 5017 Muir Way
- 5914 Falconwood Place
- 17124 Falconridge Rd
- 16843 Harrierridge Place
- 5507 Keeler Oak St
- 6109 Kingbird Manor Dr
- 5527 Kinglethill Dr
- 16618 Kingletside Ct
- 5704 Kingletsound Place
- 5710 Kingletsound Place
- 5714 Kingletsound Place
- 5717 Kingletsound Place

