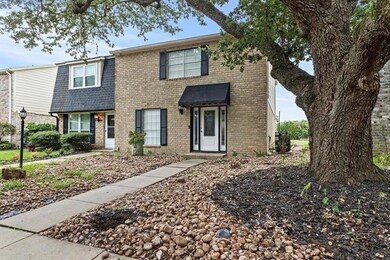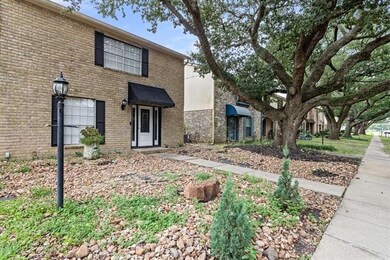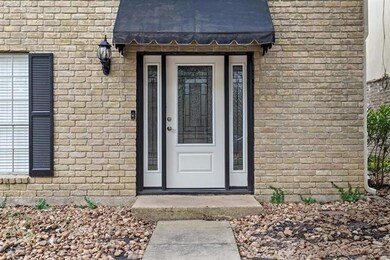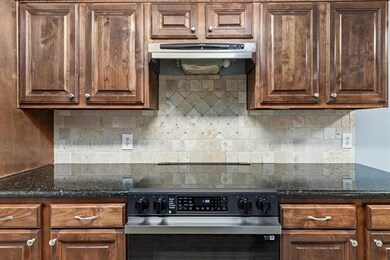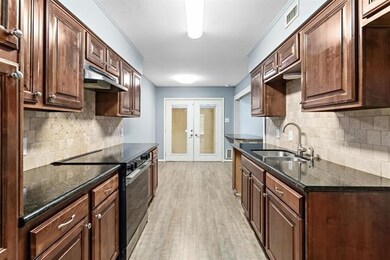
5817 Townhouse Ln Beaumont, TX 77707
Safe Sommerset NeighborhoodEstimated payment $1,080/month
About This Home
This spacious end-unit townhome features 3 bedrooms, 2.5 baths, and a 2-car garage. The kitchen is a standout with granite countertops, a dedicated workspace, a glass-top Samsung stove, vent hood, and plenty of room to cook and entertain. Enjoy two separate living areas and a convenient half bath downstairs. Upstairs offers all three bedrooms and two full baths, plus brand-new carpet throughout for a fresh, clean feel. Step outside to your private patio, perfect for relaxing or entertaining.
Townhouse Details
Home Type
- Townhome
Est. Annual Taxes
- $3,013
Year Built
- Built in 1968
Home Design
- Traditional Architecture
- Brick Exterior Construction
- Slab Foundation
- Composition Roof
Interior Spaces
- 1,700 Sq Ft Home
- 2-Story Property
Bedrooms and Bathrooms
- 3 Bedrooms
Schools
- Caldwood Elementary School
- Vincent Middle School
- West Brook High School
Additional Features
- 4,070 Sq Ft Lot
- Central Heating and Cooling System
Community Details
- Manion Place Twnhms Subdivision
Map
Home Values in the Area
Average Home Value in this Area
Tax History
| Year | Tax Paid | Tax Assessment Tax Assessment Total Assessment is a certain percentage of the fair market value that is determined by local assessors to be the total taxable value of land and additions on the property. | Land | Improvement |
|---|---|---|---|---|
| 2023 | $3,013 | $126,991 | $6,105 | $120,886 |
| 2022 | $3,247 | $124,243 | $6,105 | $118,138 |
| 2021 | $3,000 | $110,506 | $6,105 | $104,401 |
| 2020 | $2,386 | $92,959 | $6,105 | $86,854 |
| 2019 | $2,448 | $87,530 | $6,110 | $81,420 |
| 2018 | $2,489 | $89,020 | $6,110 | $82,910 |
| 2017 | $2,365 | $86,060 | $6,110 | $79,950 |
| 2016 | $2,285 | $83,100 | $6,110 | $76,990 |
| 2015 | $2,281 | $83,100 | $6,110 | $76,990 |
| 2014 | $2,281 | $83,100 | $6,110 | $76,990 |
Property History
| Date | Event | Price | Change | Sq Ft Price |
|---|---|---|---|---|
| 07/19/2025 07/19/25 | For Sale | $149,900 | -- | $88 / Sq Ft |
Purchase History
| Date | Type | Sale Price | Title Company |
|---|---|---|---|
| Interfamily Deed Transfer | -- | None Available | |
| Warranty Deed | -- | None Available | |
| Vendors Lien | -- | None Available |
Mortgage History
| Date | Status | Loan Amount | Loan Type |
|---|---|---|---|
| Previous Owner | $70,000 | Fannie Mae Freddie Mac |
Similar Homes in Beaumont, TX
Source: Houston Association of REALTORS®
MLS Number: 14504384
APN: 039950-000-003400-00000
- 5885 Woodway Dr
- 5960 Townhouse Ln
- 466 Yorktown Ln
- 5975 Townhouse Ln
- 5975 Meadow Way
- 5720 Townhouse Ln
- 546 Georgetown St
- 546 Georgetown St Unit 4
- 5930 Fairmeadow St
- 5915 Fairmeadow Dr
- 1115 Langham
- 255 W Caldwood Dr
- 330 S Caldwood Dr
- 252 Central Caldwood Dr
- 355 Littlejohn Dr
- 5835 Calder Ave
- 109 W Caldwood Dr
- 6355 Arrowhead Dr
- 685 Jeny Ln
- 750 Jeny Ln
- 5980 Meadow Way Unit NEW Vinyl plank floo
- 5915 Fairmeadow Dr
- 5915 Fairmeadow St
- 330 S Caldwood Dr
- 6300 College St
- 5475 Sunbury Dr
- 5691 Calder Ave
- 520 Dowlen Rd
- 775 Peyton Dr
- 6550 Phelan Dr
- 6550 Lexington Dr
- 329 Pinchback Rd
- 425 Pinchback Rd
- 383 Pinchback Rd
- 401 Pinchback Rd Unit 401
- 6760 Prutzman Rd
- 6685 Lexington Dr
- 6845 Phelan Blvd
- 6810 Prutzman Rd
- 920 Chamberlin Dr


