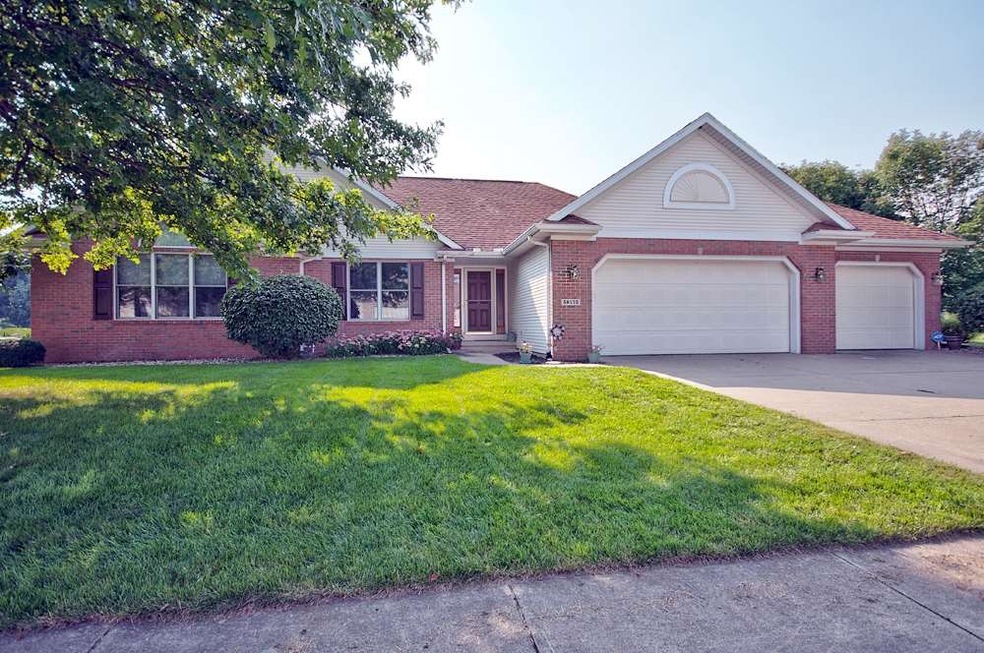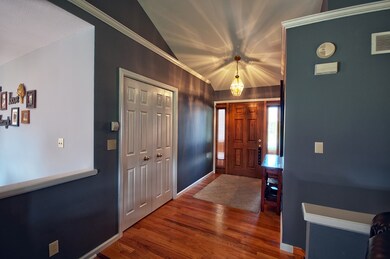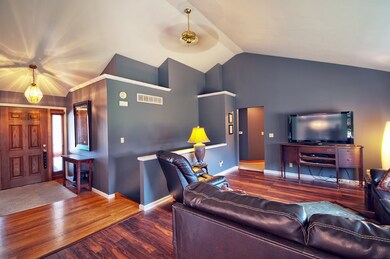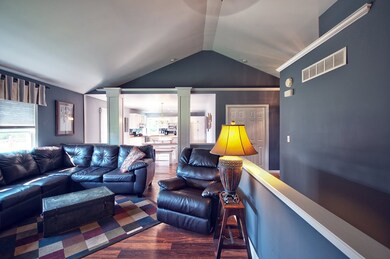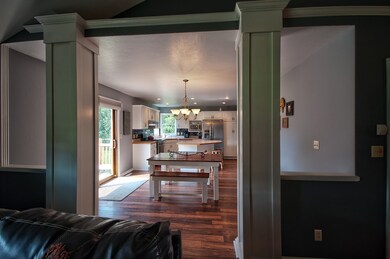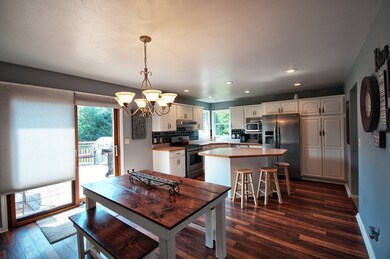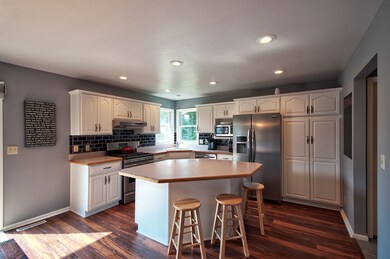
58175 Cobblestone Rd Goshen, IN 46528
Highlights
- Primary Bedroom Suite
- Open Floorplan
- Backs to Open Ground
- Jefferson Elementary School Rated A-
- Ranch Style House
- Cathedral Ceiling
About This Home
As of November 2019Open concept Ranch in Jefferson Ridge Subdivision - Open concept floor plan features large kitchen with breakfast island that opens up to great room. Dining area with patio doors to deck, oversized laundry room, large bedrooms, walk in closet in master, finished lower level with family room and home theater system and 2 additional finished rooms all with egress and daylight windows. Newer refrigerator, range 2013, furnace 2013, water heater 2014, water softener 2015, Pella windows 2015, laminate hardwood flooring in Kitchen and Great Room 2015, tile in master bath and mud room 2014. Surround sound, projector, home theater to remain.
Home Details
Home Type
- Single Family
Est. Annual Taxes
- $1,571
Year Built
- Built in 1998
Lot Details
- 0.47 Acre Lot
- Lot Dimensions are 100 x 205
- Backs to Open Ground
- Partially Fenced Property
- Chain Link Fence
- Level Lot
- Irrigation
HOA Fees
- $8 Monthly HOA Fees
Parking
- 3 Car Attached Garage
- Garage Door Opener
Home Design
- Ranch Style House
- Poured Concrete
- Shingle Roof
- Vinyl Construction Material
Interior Spaces
- Open Floorplan
- Crown Molding
- Cathedral Ceiling
- Ceiling Fan
- Gas Log Fireplace
- Pocket Doors
- Entrance Foyer
- Great Room
Kitchen
- Eat-In Kitchen
- Breakfast Bar
- Gas Oven or Range
- Kitchen Island
- Laminate Countertops
- Utility Sink
- Disposal
Flooring
- Wood
- Carpet
- Laminate
- Tile
Bedrooms and Bathrooms
- 5 Bedrooms
- Primary Bedroom Suite
- Walk-In Closet
- Double Vanity
Laundry
- Laundry on main level
- Gas Dryer Hookup
Partially Finished Basement
- Basement Fills Entire Space Under The House
- Sump Pump
- 1 Bathroom in Basement
- 2 Bedrooms in Basement
Home Security
- Prewired Security
- Fire and Smoke Detector
Location
- Suburban Location
Utilities
- Forced Air Heating and Cooling System
- Heating System Uses Gas
- Private Company Owned Well
- Well
- Septic System
- Cable TV Available
Listing and Financial Details
- Assessor Parcel Number 20-07-22-101-017.000-019
Ownership History
Purchase Details
Home Financials for this Owner
Home Financials are based on the most recent Mortgage that was taken out on this home.Purchase Details
Home Financials for this Owner
Home Financials are based on the most recent Mortgage that was taken out on this home.Purchase Details
Home Financials for this Owner
Home Financials are based on the most recent Mortgage that was taken out on this home.Purchase Details
Home Financials for this Owner
Home Financials are based on the most recent Mortgage that was taken out on this home.Similar Homes in Goshen, IN
Home Values in the Area
Average Home Value in this Area
Purchase History
| Date | Type | Sale Price | Title Company |
|---|---|---|---|
| Warranty Deed | $262,702 | None Listed On Document | |
| Warranty Deed | $262,702 | None Listed On Document | |
| Warranty Deed | -- | Metropolitan Title | |
| Warranty Deed | -- | None Available |
Mortgage History
| Date | Status | Loan Amount | Loan Type |
|---|---|---|---|
| Open | $259,098 | FHA | |
| Closed | $260,101 | FHA | |
| Closed | $260,101 | FHA | |
| Previous Owner | $172,000 | New Conventional | |
| Previous Owner | $178,940 | New Conventional | |
| Previous Owner | $400,000 | Stand Alone Refi Refinance Of Original Loan | |
| Previous Owner | $164,000 | Credit Line Revolving | |
| Previous Owner | $22,168 | Unknown | |
| Previous Owner | $78,000 | Stand Alone Second |
Property History
| Date | Event | Price | Change | Sq Ft Price |
|---|---|---|---|---|
| 11/18/2019 11/18/19 | Sold | $264,900 | 0.0% | $100 / Sq Ft |
| 10/20/2019 10/20/19 | Pending | -- | -- | -- |
| 10/07/2019 10/07/19 | For Sale | $264,900 | +23.2% | $100 / Sq Ft |
| 10/23/2015 10/23/15 | Sold | $215,000 | -8.5% | $81 / Sq Ft |
| 09/30/2015 09/30/15 | Pending | -- | -- | -- |
| 08/31/2015 08/31/15 | For Sale | $235,000 | -- | $89 / Sq Ft |
Tax History Compared to Growth
Tax History
| Year | Tax Paid | Tax Assessment Tax Assessment Total Assessment is a certain percentage of the fair market value that is determined by local assessors to be the total taxable value of land and additions on the property. | Land | Improvement |
|---|---|---|---|---|
| 2024 | $2,685 | $329,900 | $31,300 | $298,600 |
| 2022 | $2,685 | $281,800 | $31,300 | $250,500 |
| 2021 | $2,255 | $243,300 | $31,300 | $212,000 |
| 2020 | $2,085 | $228,200 | $31,300 | $196,900 |
| 2019 | $1,954 | $220,700 | $31,300 | $189,400 |
| 2018 | $1,851 | $210,100 | $31,300 | $178,800 |
| 2017 | $1,772 | $199,300 | $31,300 | $168,000 |
| 2016 | $1,597 | $193,500 | $31,300 | $162,200 |
| 2014 | $1,556 | $179,000 | $31,300 | $147,700 |
| 2013 | $1,543 | $169,400 | $28,300 | $141,100 |
Agents Affiliated with this Home
-
Patricia Graham
P
Seller's Agent in 2019
Patricia Graham
Keller Williams Realty Group
(574) 536-6899
146 Total Sales
-
M
Buyer's Agent in 2019
Melissa Kelley
Century 21 Circle
Map
Source: Indiana Regional MLS
MLS Number: 201541552
APN: 20-07-22-101-017.000-019
- 18961 Wilson Dr
- 00 County Road 18
- 18546 Madison Ct
- 57662 County Road 23
- 19456 Sun Circle Ct
- 18055 Thomas Ln
- 59186 Lower Dr
- 19781 Hidden Meadow Trail
- 59264 Lower Dr
- 58147 Savanna Trace
- 59050 County Road 21
- 57907 Stone Creek Ct
- 57373 Emerald Chase Ln
- 59045 County Road 21
- 20288 Deer Path Ct
- 20063 Moonstone Ln
- 57549 Boulder Ct
- 57929 County Road 19
- 57467 County Road 19
- 19861 County Road 16
