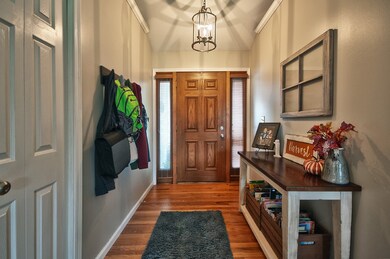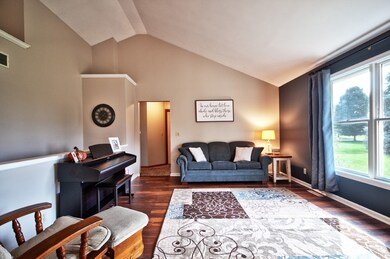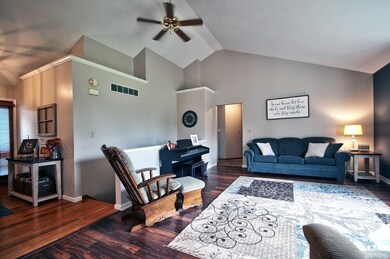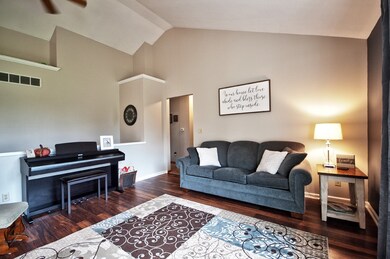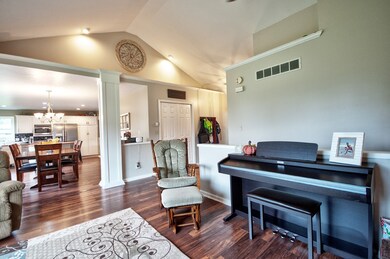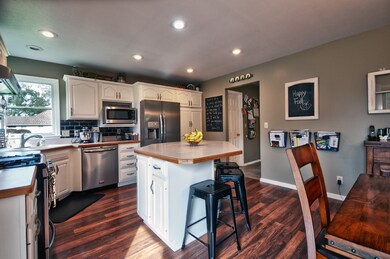
58175 Cobblestone Rd Goshen, IN 46528
Highlights
- Primary Bedroom Suite
- Vaulted Ceiling
- 3 Car Attached Garage
- Jefferson Elementary School Rated A-
- Ranch Style House
- Eat-In Kitchen
About This Home
As of November 2019Beautiful brick and vinyl ranch home in Middlebury School System. This 5 bedroom beauty is an open concept floor plan. The large eat in kitchen features a island with breakfast bar and sliders to the large deck in backyard. Kitchen opens to the vaulted living room. Master bedroom with walk in closet and dual sink bath. 2 main level guest rooms and another full bath. Head to the basement and enjoy the family room with fireplace and egress windows. 2 additional guest rooms, another full bath and large storage room. This home is ready for you today!
Last Buyer's Agent
Melissa Kelley
Century 21 Circle
Home Details
Home Type
- Single Family
Est. Annual Taxes
- $1,582
Year Built
- Built in 1998
Lot Details
- 0.47 Acre Lot
- Lot Dimensions are 100x205
- Landscaped
- Level Lot
- Irrigation
HOA Fees
- $8 Monthly HOA Fees
Parking
- 3 Car Attached Garage
Home Design
- Ranch Style House
- Brick Exterior Construction
- Poured Concrete
- Shingle Roof
- Vinyl Construction Material
Interior Spaces
- Vaulted Ceiling
- Gas Log Fireplace
- Entrance Foyer
Kitchen
- Eat-In Kitchen
- Gas Oven or Range
- Kitchen Island
- Laminate Countertops
- Disposal
Flooring
- Carpet
- Laminate
- Tile
Bedrooms and Bathrooms
- 5 Bedrooms
- Primary Bedroom Suite
- Walk-In Closet
- Double Vanity
- <<tubWithShowerToken>>
Laundry
- Laundry on main level
- Gas Dryer Hookup
Partially Finished Basement
- Basement Fills Entire Space Under The House
- Sump Pump
- 1 Bathroom in Basement
- 2 Bedrooms in Basement
Location
- Suburban Location
Schools
- Jefferson Elementary School
- Northridge Middle School
- Northridge High School
Utilities
- Forced Air Heating and Cooling System
- Heating System Uses Gas
- Private Company Owned Well
- Well
- Septic System
Community Details
- Jefferson Ridge Subdivision
Listing and Financial Details
- Assessor Parcel Number 20-07-22-101-017.000-019
Ownership History
Purchase Details
Home Financials for this Owner
Home Financials are based on the most recent Mortgage that was taken out on this home.Purchase Details
Home Financials for this Owner
Home Financials are based on the most recent Mortgage that was taken out on this home.Purchase Details
Home Financials for this Owner
Home Financials are based on the most recent Mortgage that was taken out on this home.Purchase Details
Home Financials for this Owner
Home Financials are based on the most recent Mortgage that was taken out on this home.Similar Homes in Goshen, IN
Home Values in the Area
Average Home Value in this Area
Purchase History
| Date | Type | Sale Price | Title Company |
|---|---|---|---|
| Warranty Deed | $262,702 | None Listed On Document | |
| Warranty Deed | $262,702 | None Listed On Document | |
| Warranty Deed | -- | Metropolitan Title | |
| Warranty Deed | -- | None Available |
Mortgage History
| Date | Status | Loan Amount | Loan Type |
|---|---|---|---|
| Open | $259,098 | FHA | |
| Closed | $260,101 | FHA | |
| Closed | $260,101 | FHA | |
| Previous Owner | $172,000 | New Conventional | |
| Previous Owner | $178,940 | New Conventional | |
| Previous Owner | $400,000 | Stand Alone Refi Refinance Of Original Loan | |
| Previous Owner | $164,000 | Credit Line Revolving | |
| Previous Owner | $22,168 | Unknown | |
| Previous Owner | $78,000 | Stand Alone Second |
Property History
| Date | Event | Price | Change | Sq Ft Price |
|---|---|---|---|---|
| 11/18/2019 11/18/19 | Sold | $264,900 | 0.0% | $100 / Sq Ft |
| 10/20/2019 10/20/19 | Pending | -- | -- | -- |
| 10/07/2019 10/07/19 | For Sale | $264,900 | +23.2% | $100 / Sq Ft |
| 10/23/2015 10/23/15 | Sold | $215,000 | -8.5% | $81 / Sq Ft |
| 09/30/2015 09/30/15 | Pending | -- | -- | -- |
| 08/31/2015 08/31/15 | For Sale | $235,000 | -- | $89 / Sq Ft |
Tax History Compared to Growth
Tax History
| Year | Tax Paid | Tax Assessment Tax Assessment Total Assessment is a certain percentage of the fair market value that is determined by local assessors to be the total taxable value of land and additions on the property. | Land | Improvement |
|---|---|---|---|---|
| 2024 | $2,685 | $329,900 | $31,300 | $298,600 |
| 2022 | $2,685 | $281,800 | $31,300 | $250,500 |
| 2021 | $2,255 | $243,300 | $31,300 | $212,000 |
| 2020 | $2,085 | $228,200 | $31,300 | $196,900 |
| 2019 | $1,954 | $220,700 | $31,300 | $189,400 |
| 2018 | $1,851 | $210,100 | $31,300 | $178,800 |
| 2017 | $1,772 | $199,300 | $31,300 | $168,000 |
| 2016 | $1,597 | $193,500 | $31,300 | $162,200 |
| 2014 | $1,556 | $179,000 | $31,300 | $147,700 |
| 2013 | $1,543 | $169,400 | $28,300 | $141,100 |
Agents Affiliated with this Home
-
Patricia Graham
P
Seller's Agent in 2019
Patricia Graham
Keller Williams Realty Group
(574) 536-6899
146 Total Sales
-
M
Buyer's Agent in 2019
Melissa Kelley
Century 21 Circle
Map
Source: Indiana Regional MLS
MLS Number: 201944303
APN: 20-07-22-101-017.000-019
- 18961 Wilson Dr
- 00 County Road 18
- 18546 Madison Ct
- 57662 County Road 23
- 19456 Sun Circle Ct
- 18055 Thomas Ln
- 59186 Lower Dr
- 19781 Hidden Meadow Trail
- 59264 Lower Dr
- 58147 Savanna Trace
- 59050 County Road 21
- 57907 Stone Creek Ct
- 57373 Emerald Chase Ln
- 59045 County Road 21
- 20288 Deer Path Ct
- 20063 Moonstone Ln
- 57549 Boulder Ct
- 57929 County Road 19
- 57467 County Road 19
- 19861 County Road 16

