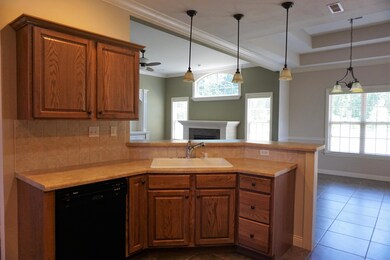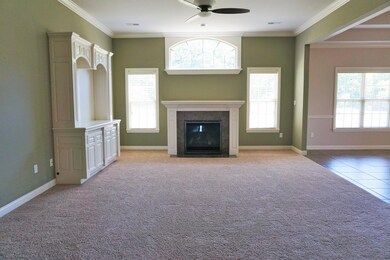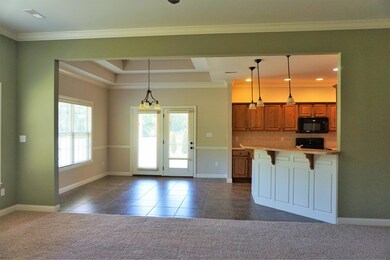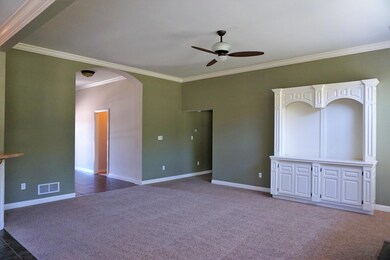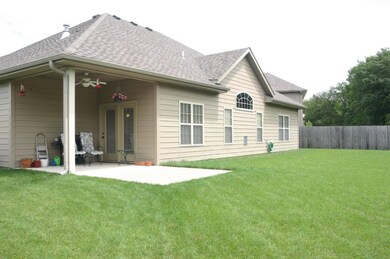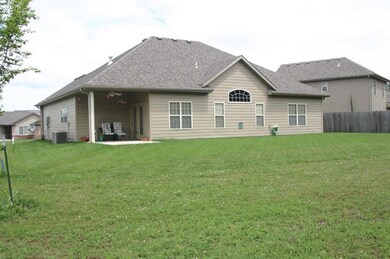
5818 Freeport Way Columbia, MO 65201
Highlights
- Ranch Style House
- No HOA
- Utility Sink
- Hydromassage or Jetted Bathtub
- Covered patio or porch
- 3-minute walk to Eastport Park
About This Home
As of May 2024CUSTOM HOME WITH CROWN MOLDING & BUILT-IN SHELVING, LARGE KITCHEN WITH 2 PANTRIES, LARGE DINING AREA, MASTER SUITE WITH JETTED TUB, SEPARATE SHOWER, PRIVATE COMMODE, COVERED PATIO, STAMPED CONCRETE, 3 CAR TANDEM GARAGE-ALSO GREAT FOR A SHOP, BACKS TO WOODS AND CITY POCKET PARK TRAIL.
Last Agent to Sell the Property
RE/MAX Boone Realty License #1999007348 Listed on: 08/18/2016

Last Buyer's Agent
Berkshire Hathaway HomeServices | Vision Real Estate License #2012012792

Home Details
Home Type
- Single Family
Est. Annual Taxes
- $2,189
Year Built
- Built in 2007
Lot Details
- Lot Dimensions are 64.32 x100
- Lot Has A Rolling Slope
Parking
- 2 Car Attached Garage
- Garage on Main Level
- Garage Door Opener
Home Design
- Ranch Style House
- Traditional Architecture
- Brick Veneer
- Concrete Foundation
- Slab Foundation
- Poured Concrete
- Architectural Shingle Roof
Interior Spaces
- 1,925 Sq Ft Home
- Bar
- Ceiling Fan
- Paddle Fans
- Screen For Fireplace
- Gas Fireplace
- Vinyl Clad Windows
- Living Room with Fireplace
- Dining Room
Kitchen
- Electric Range
- Dishwasher
- Utility Sink
- Disposal
Flooring
- Carpet
- Tile
Bedrooms and Bathrooms
- 3 Bedrooms
- Walk-In Closet
- 2 Full Bathrooms
- Hydromassage or Jetted Bathtub
- Bathtub with Shower
Laundry
- Laundry on main level
- Washer and Dryer Hookup
Home Security
- Storm Doors
- Fire and Smoke Detector
Outdoor Features
- Covered patio or porch
Schools
- Shepard Boulevard Elementary School
- Oakland Middle School
- Battle High School
Utilities
- Forced Air Heating and Cooling System
- Heating System Uses Natural Gas
- Municipal Utilities District Water
Community Details
- No Home Owners Association
- Eastport Village Subdivision
Listing and Financial Details
- Assessor Parcel Number 1722000022420001
Ownership History
Purchase Details
Home Financials for this Owner
Home Financials are based on the most recent Mortgage that was taken out on this home.Purchase Details
Home Financials for this Owner
Home Financials are based on the most recent Mortgage that was taken out on this home.Purchase Details
Home Financials for this Owner
Home Financials are based on the most recent Mortgage that was taken out on this home.Purchase Details
Similar Homes in Columbia, MO
Home Values in the Area
Average Home Value in this Area
Purchase History
| Date | Type | Sale Price | Title Company |
|---|---|---|---|
| Warranty Deed | -- | None Listed On Document | |
| Warranty Deed | -- | None Available | |
| Warranty Deed | -- | Boone Central Title Company | |
| Warranty Deed | -- | Boone Central Title Co |
Mortgage History
| Date | Status | Loan Amount | Loan Type |
|---|---|---|---|
| Open | $258,000 | New Conventional | |
| Previous Owner | $184,500 | New Conventional | |
| Previous Owner | $174,000 | Future Advance Clause Open End Mortgage | |
| Previous Owner | $150,000 | Construction |
Property History
| Date | Event | Price | Change | Sq Ft Price |
|---|---|---|---|---|
| 05/29/2024 05/29/24 | Sold | -- | -- | -- |
| 04/11/2024 04/11/24 | Pending | -- | -- | -- |
| 04/11/2024 04/11/24 | For Sale | $300,000 | +29999900.0% | $156 / Sq Ft |
| 11/29/2016 11/29/16 | Sold | -- | -- | -- |
| 11/29/2016 11/29/16 | Rented | $1 | -100.0% | -- |
| 10/19/2016 10/19/16 | Under Contract | -- | -- | -- |
| 10/19/2016 10/19/16 | Pending | -- | -- | -- |
| 08/18/2016 08/18/16 | For Sale | $215,000 | 0.0% | $112 / Sq Ft |
| 06/14/2016 06/14/16 | For Rent | $1,600 | +14.3% | -- |
| 05/27/2014 05/27/14 | Rented | $1,400 | 0.0% | -- |
| 05/27/2014 05/27/14 | Under Contract | -- | -- | -- |
| 05/08/2014 05/08/14 | For Rent | $1,400 | -- | -- |
Tax History Compared to Growth
Tax History
| Year | Tax Paid | Tax Assessment Tax Assessment Total Assessment is a certain percentage of the fair market value that is determined by local assessors to be the total taxable value of land and additions on the property. | Land | Improvement |
|---|---|---|---|---|
| 2024 | $2,458 | $36,442 | $4,750 | $31,692 |
| 2023 | $2,438 | $36,442 | $4,750 | $31,692 |
| 2022 | $2,342 | $35,036 | $4,750 | $30,286 |
| 2021 | $2,346 | $35,036 | $4,750 | $30,286 |
| 2020 | $2,401 | $33,687 | $4,750 | $28,937 |
| 2019 | $2,401 | $33,687 | $4,750 | $28,937 |
| 2018 | $2,417 | $0 | $0 | $0 |
| 2017 | $2,388 | $33,687 | $4,750 | $28,937 |
| 2016 | $2,384 | $33,687 | $4,750 | $28,937 |
| 2015 | $2,189 | $33,687 | $4,750 | $28,937 |
| 2014 | -- | $33,687 | $4,750 | $28,937 |
Agents Affiliated with this Home
-
T
Seller's Agent in 2024
Tyler Overton
Weichert, Realtors - First Tier
-
David Townsend

Buyer's Agent in 2024
David Townsend
RE/MAX
111 Total Sales
-
Vicky Shy

Seller's Agent in 2016
Vicky Shy
RE/MAX
(573) 876-2888
81 Total Sales
-
Karla Snider

Seller Co-Listing Agent in 2016
Karla Snider
RE/MAX
(573) 268-6511
78 Total Sales
-
Ron McCord

Buyer's Agent in 2016
Ron McCord
Berkshire Hathaway HomeServices | Vision Real Estate
(573) 239-0115
16 Total Sales
Map
Source: Columbia Board of REALTORS®
MLS Number: 365715
APN: 17-220-00-02-242-00-01
- 5806 Freeport Way
- 5808 Islip Dr
- 0 E Richland Rd
- 201 Port Way
- 5805 Vero Way
- 300 Searsport Dr
- 5800 Oswago Cir
- 308 Bay Pointe Ln
- 5506 Murfreesboro Dr
- 113 Walton Heath Ct
- 117 Walton Heath Ct
- 213 Walton Heath Dr
- 208 Walton Heath Dr
- 212 Walton Heath Dr
- 27 N Grace Ln Unit 103
- 6304 Adare Manor Ct
- 6517 Portcrawl Dr
- 0 Portrush Dr
- LOT 212 Portrush Dr
- LOT 220 Portrush Dr

