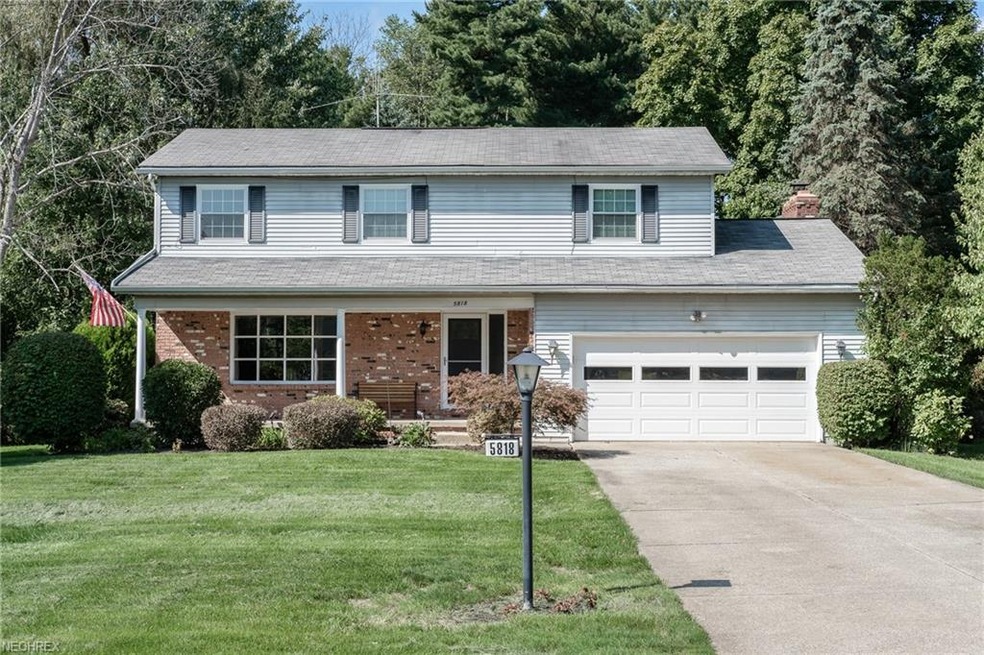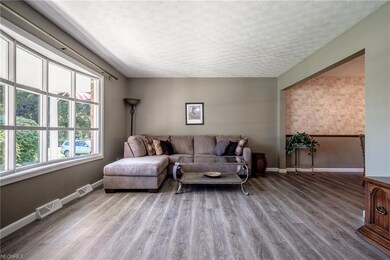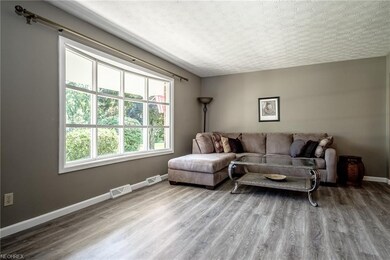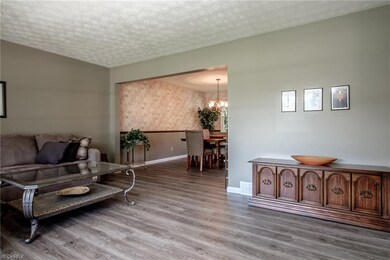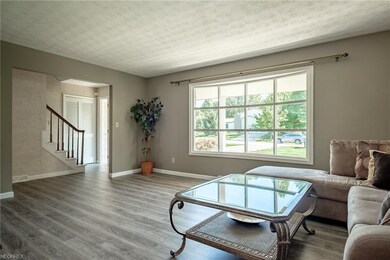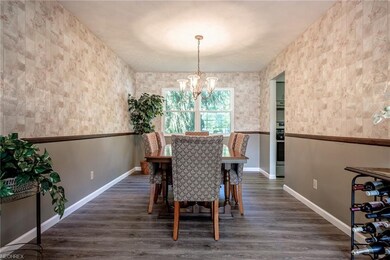
5818 Holland Dr Hudson, OH 44236
Estimated Value: $375,202 - $421,000
Highlights
- View of Trees or Woods
- Colonial Architecture
- Wooded Lot
- Ellsworth Hill Elementary School Rated A-
- Deck
- 1 Fireplace
About This Home
As of December 2018Move right in to this beautiful 4 bed, 2.5 bath Hudson Colonial! Multiple updates throughout the entire home! Walk in to find a bright and spacious living room with gorgeous bowed picture window. Wood grain laminate flooring spreads throughout the entire first floor of the home. Off the eat-in kitchen, find a cozy family room with brick fireplace and walk-out slider to sun room with skylights, recessed lighting, and electric fireplace. From the sun room, expand your outdoor living space on the deck or patio with hot tub and enjoy looking out over the peaceful, wooded backyard. Upstairs, find a generous master bedroom with dressing area, updated en-suite, and walk-in closet. Three additional bedrooms and a full bath complete the second level. Full basement is great for storage, with potential to be finished for additional living and entertaining space! Laminate flooring new in 2018. New appliances 2018. New windows on second floor in 2015, first floor in 2018. Front door replaced 2018. Fresh paint throughout most of home 2018. New water softener 2017. Located on a quiet side-street, minutes from Downtown Hudson. Hudson City Schools. Are you ready to make this house your home??
Last Agent to Sell the Property
EXP Realty, LLC. License #2013003099 Listed on: 09/21/2018

Last Buyer's Agent
Ed Davidian
Deleted Agent License #2006004542

Home Details
Home Type
- Single Family
Est. Annual Taxes
- $4,003
Year Built
- Built in 1972
Lot Details
- 0.51 Acre Lot
- Lot Dimensions are 110x199
- Street terminates at a dead end
- East Facing Home
- Wooded Lot
Parking
- 2 Car Attached Garage
Home Design
- Colonial Architecture
- Brick Exterior Construction
- Asphalt Roof
- Vinyl Construction Material
Interior Spaces
- 2,184 Sq Ft Home
- 2-Story Property
- 1 Fireplace
- Views of Woods
- Unfinished Basement
- Basement Fills Entire Space Under The House
Kitchen
- Built-In Oven
- Range
- Dishwasher
Bedrooms and Bathrooms
- 4 Bedrooms
Laundry
- Dryer
- Washer
Outdoor Features
- Deck
- Patio
- Porch
Utilities
- Forced Air Heating and Cooling System
- Heating System Uses Gas
- Well
Community Details
- Ws Deisz Sub Community
Listing and Financial Details
- Assessor Parcel Number 3002773
Ownership History
Purchase Details
Home Financials for this Owner
Home Financials are based on the most recent Mortgage that was taken out on this home.Purchase Details
Home Financials for this Owner
Home Financials are based on the most recent Mortgage that was taken out on this home.Similar Homes in Hudson, OH
Home Values in the Area
Average Home Value in this Area
Purchase History
| Date | Buyer | Sale Price | Title Company |
|---|---|---|---|
| Davidian Nishan | $237,500 | None Available | |
| Barodofsky Ronald L | $136,000 | -- |
Mortgage History
| Date | Status | Borrower | Loan Amount |
|---|---|---|---|
| Open | Davidian Nishan H | $170,300 | |
| Closed | Davidian Nishan | $213,750 | |
| Previous Owner | Barodofsky Ronald L | $58,000 | |
| Previous Owner | Barodofsky Ronald L | $101,000 |
Property History
| Date | Event | Price | Change | Sq Ft Price |
|---|---|---|---|---|
| 12/11/2018 12/11/18 | Sold | $237,500 | -5.0% | $109 / Sq Ft |
| 10/20/2018 10/20/18 | Pending | -- | -- | -- |
| 10/12/2018 10/12/18 | Price Changed | $250,000 | -3.8% | $114 / Sq Ft |
| 10/01/2018 10/01/18 | Price Changed | $259,900 | -1.9% | $119 / Sq Ft |
| 09/21/2018 09/21/18 | For Sale | $265,000 | -- | $121 / Sq Ft |
Tax History Compared to Growth
Tax History
| Year | Tax Paid | Tax Assessment Tax Assessment Total Assessment is a certain percentage of the fair market value that is determined by local assessors to be the total taxable value of land and additions on the property. | Land | Improvement |
|---|---|---|---|---|
| 2025 | $5,747 | $112,561 | $13,997 | $98,564 |
| 2024 | $5,747 | $112,561 | $13,997 | $98,564 |
| 2023 | $5,747 | $112,561 | $13,997 | $98,564 |
| 2022 | $4,521 | $78,810 | $9,790 | $69,020 |
| 2021 | $4,529 | $78,810 | $9,790 | $69,020 |
| 2020 | $4,449 | $78,810 | $9,790 | $69,020 |
| 2019 | $4,475 | $73,390 | $17,640 | $55,750 |
| 2018 | $3,935 | $73,390 | $17,640 | $55,750 |
| 2017 | $4,045 | $73,390 | $17,640 | $55,750 |
| 2016 | $4,074 | $73,390 | $17,640 | $55,750 |
| 2015 | $4,045 | $73,390 | $17,640 | $55,750 |
| 2014 | $4,213 | $73,390 | $17,640 | $55,750 |
| 2013 | $3,999 | $70,970 | $17,640 | $53,330 |
Agents Affiliated with this Home
-
Matt Greco

Seller's Agent in 2018
Matt Greco
EXP Realty, LLC.
(330) 800-3844
4 in this area
20 Total Sales
-

Buyer's Agent in 2018
Ed Davidian
Deleted Agent
(330) 785-7832
Map
Source: MLS Now
MLS Number: 4038641
APN: 30-02773
- 47 Colony Dr
- 1890 Stoney Hill Dr
- 1537 Plantation Dr
- 108 Sunset Dr
- 1684 Barlow Rd
- 5601 Sunset Dr
- 118 Clairhaven Dr
- 0 Terex Rd
- 136 Sunset Dr
- 14 Stokes Ln
- 60 Nantucket Dr
- 5937 Ogilby Dr
- 5977 Ogilby Dr
- 867 Virginia Dr
- 123 W Case Dr
- 195 Ravenna St
- 0 Ravenna St Unit 4477602
- 5984 Nicholson Dr
- 734 Barlow Rd
- 715 Barlow Rd
- 5818 Holland Dr
- 5806 Holland Dr
- 5830 Holland Dr
- 5796 Holland Dr
- 1369 Faymont Dr
- 1381 Faymont Dr
- 5795 Holland Dr
- 1343 Barlow Rd
- 5782 Holland Dr
- 1329 Barlow Rd
- 5860 Holland Dr
- 5781 Holland Dr
- 1317 Barlow Rd
- 1388 Faymont Dr
- 1393 Faymont Dr
- 1379 Barlow Rd
- 1379 Barlow Rd Unit 4
- 1379 Barlow Rd Unit 1
- 1379 Barlow Rd Unit 2
- 1379 Barlow Rd Unit 3
