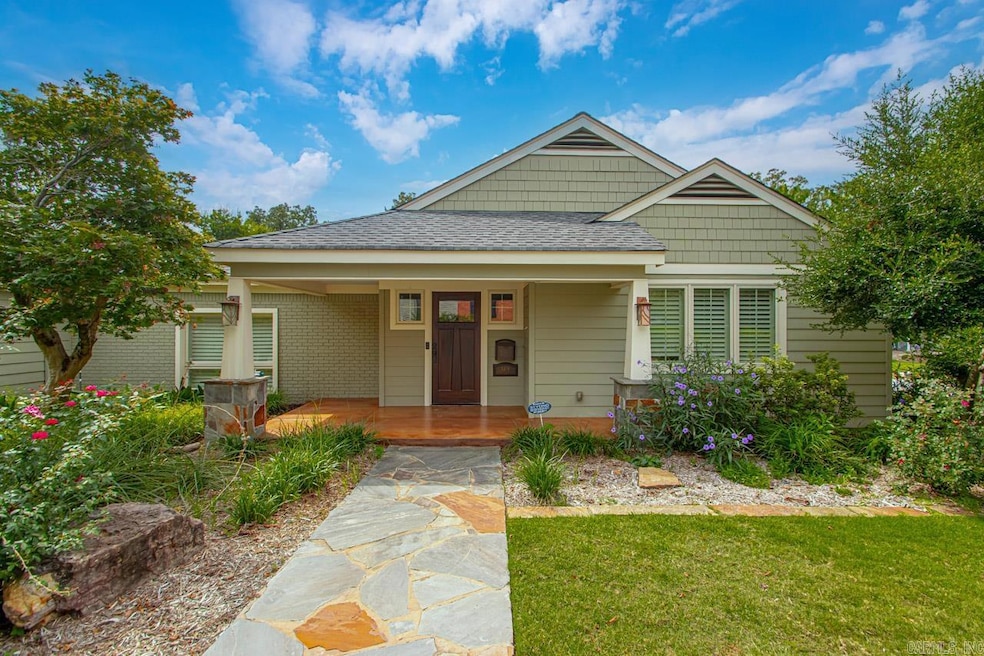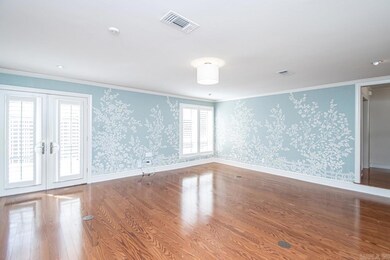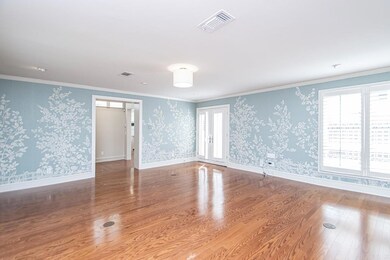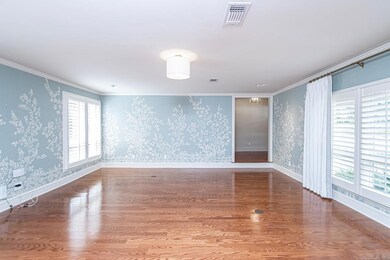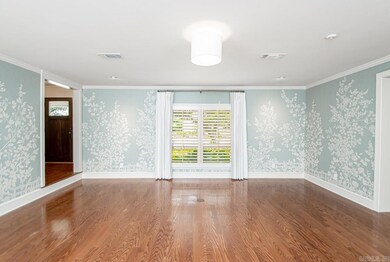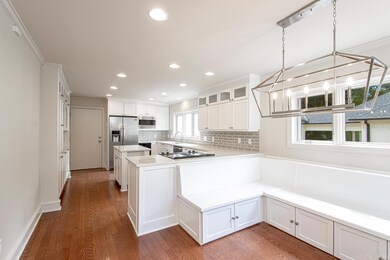
5819 Ampersand St Little Rock, AR 72207
Heights NeighborhoodHighlights
- Craftsman Architecture
- Wood Flooring
- Built-in Bookshelves
- Forest Park Elementary School Rated A-
- Corner Lot
- Walk-In Closet
About This Home
As of January 2025This unique Heights home is located on an oversized corner lot with a garage! Rare find for the area. It offers perfect family living on one level with a spacious split floor plan. The large primary suite features a walk-in closet & freshly remodeled bath. Natural light fills this wonderful home throughout. Enjoy entertaining on the large deck, gathering family around the table in the perfect dining nook, and cooking in the renovated kitchen. Home has high end details like plantation shutters, custom window coverings and wallpaper in living room, and beautiful light fixtures throughout. Convenient to shopping, dining & downtown areas. Beautiful landscaping. Room to expand, too! Agents see important remarks
Home Details
Home Type
- Single Family
Est. Annual Taxes
- $7,665
Year Built
- Built in 1954
Lot Details
- 8,276 Sq Ft Lot
- Corner Lot
- Level Lot
Parking
- 2 Car Garage
Home Design
- Craftsman Architecture
- Combination Foundation
- Composition Roof
Interior Spaces
- 2,050 Sq Ft Home
- 1-Story Property
- Built-in Bookshelves
- Combination Kitchen and Dining Room
Kitchen
- Electric Range
- Microwave
- Plumbed For Ice Maker
- Dishwasher
- Disposal
Flooring
- Wood
- Carpet
- Tile
Bedrooms and Bathrooms
- 3 Bedrooms
- Walk-In Closet
- 2 Full Bathrooms
- Walk-in Shower
Laundry
- Laundry Room
- Washer Hookup
Utilities
- Central Heating and Cooling System
Ownership History
Purchase Details
Purchase Details
Home Financials for this Owner
Home Financials are based on the most recent Mortgage that was taken out on this home.Purchase Details
Home Financials for this Owner
Home Financials are based on the most recent Mortgage that was taken out on this home.Similar Homes in Little Rock, AR
Home Values in the Area
Average Home Value in this Area
Purchase History
| Date | Type | Sale Price | Title Company |
|---|---|---|---|
| Quit Claim Deed | -- | None Listed On Document | |
| Warranty Deed | $485,000 | National Title & Escrow Llc | |
| Warranty Deed | $490,000 | American Abstract & Title Co |
Mortgage History
| Date | Status | Loan Amount | Loan Type |
|---|---|---|---|
| Previous Owner | $460,750 | New Conventional | |
| Previous Owner | $453,100 | New Conventional |
Property History
| Date | Event | Price | Change | Sq Ft Price |
|---|---|---|---|---|
| 01/29/2025 01/29/25 | Sold | $620,000 | -8.7% | $302 / Sq Ft |
| 01/02/2025 01/02/25 | Pending | -- | -- | -- |
| 12/05/2024 12/05/24 | Price Changed | $679,000 | -3.0% | $331 / Sq Ft |
| 10/17/2024 10/17/24 | For Sale | $699,900 | +20.7% | $341 / Sq Ft |
| 05/24/2024 05/24/24 | Sold | $580,000 | -3.3% | $283 / Sq Ft |
| 04/19/2024 04/19/24 | For Sale | $599,900 | +23.7% | $293 / Sq Ft |
| 08/19/2020 08/19/20 | Pending | -- | -- | -- |
| 08/14/2020 08/14/20 | Sold | $485,000 | -2.8% | $237 / Sq Ft |
| 06/22/2020 06/22/20 | Price Changed | $499,000 | -4.0% | $243 / Sq Ft |
| 06/04/2020 06/04/20 | For Sale | $520,000 | +6.1% | $254 / Sq Ft |
| 11/28/2018 11/28/18 | Sold | $490,000 | -3.7% | $239 / Sq Ft |
| 11/05/2018 11/05/18 | Pending | -- | -- | -- |
| 10/26/2018 10/26/18 | For Sale | $509,000 | -- | $248 / Sq Ft |
Tax History Compared to Growth
Tax History
| Year | Tax Paid | Tax Assessment Tax Assessment Total Assessment is a certain percentage of the fair market value that is determined by local assessors to be the total taxable value of land and additions on the property. | Land | Improvement |
|---|---|---|---|---|
| 2023 | $7,332 | $116,583 | $75,000 | $41,583 |
| 2022 | $6,999 | $116,583 | $75,000 | $41,583 |
| 2021 | $6,713 | $95,220 | $52,880 | $42,340 |
| 2020 | $6,290 | $95,220 | $52,880 | $42,340 |
| 2019 | $6,290 | $95,220 | $52,880 | $42,340 |
| 2018 | $3,991 | $95,220 | $52,880 | $42,340 |
| 2017 | $3,991 | $95,220 | $52,880 | $42,340 |
| 2016 | $3,991 | $71,460 | $36,000 | $35,460 |
| 2015 | $4,347 | $62,015 | $36,000 | $26,015 |
| 2014 | $4,347 | $56,855 | $36,000 | $20,855 |
Agents Affiliated with this Home
-
Joanna White

Seller's Agent in 2025
Joanna White
Bailey & Company Real Estate
(501) 580-7431
3 in this area
130 Total Sales
-
Chris Marsh

Buyer's Agent in 2025
Chris Marsh
Capital Sotheby's International Realty
(501) 200-2161
17 in this area
71 Total Sales
-
Harolyn Holmes

Seller's Agent in 2024
Harolyn Holmes
Hot Springs Realty
(501) 282-7718
4 in this area
90 Total Sales
-
Annette Hurley

Seller's Agent in 2020
Annette Hurley
RE/MAX
(501) 920-9341
4 in this area
42 Total Sales
-

Seller Co-Listing Agent in 2020
Candi Grace
RE/MAX
-
James Lasley III

Seller's Agent in 2018
James Lasley III
The Lasley Company
(501) 993-5874
2 in this area
12 Total Sales
Map
Source: Cooperative Arkansas REALTORS® MLS
MLS Number: 24038258
APN: 33L-014-00-082-00
- 2800 N Pierce St
- 2715 N Grant St
- 2919 N Fillmore St
- 5618 N Grandview St
- 6123 Longwood Rd
- 4 Saint Johns Ct
- 5412 S Grandview St
- 2424 N Fillmore St
- 6316 Brentwood Rd
- 5313 N Grandview St
- 5715 Hawthorne Rd
- 5520 Hawthorne Rd
- 2222 N University Ave
- 6600 Waverly Dr
- 6518 Kenwood Rd
- 2319 N Mckinley St
- 2301 N Mckinley St
- 6409 Hawthorne Rd
- 6615 Kenwood Rd
- 6713 Brentwood Rd
