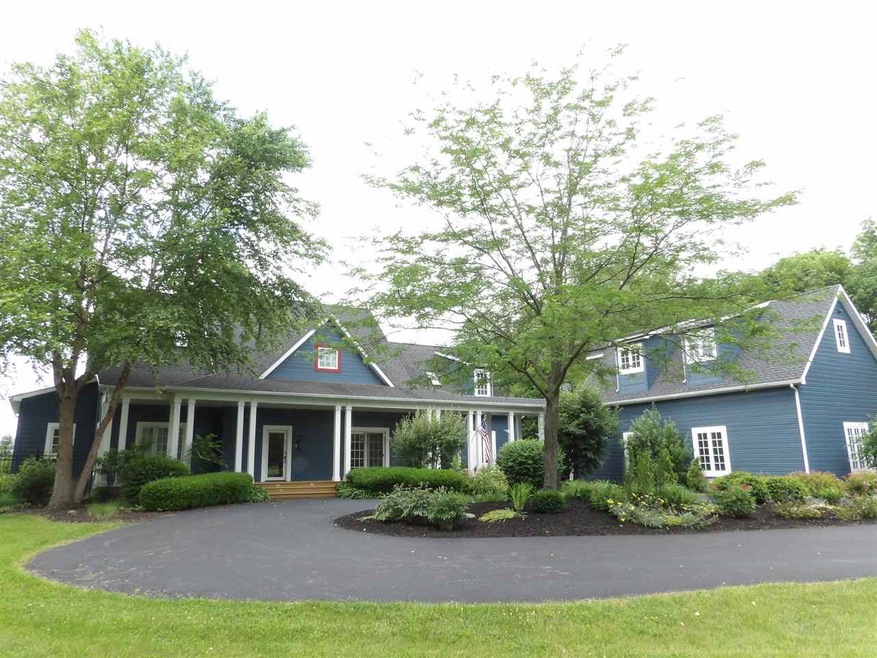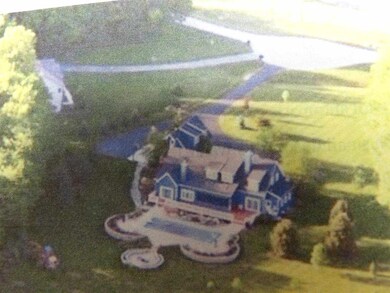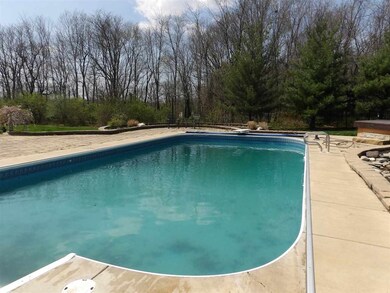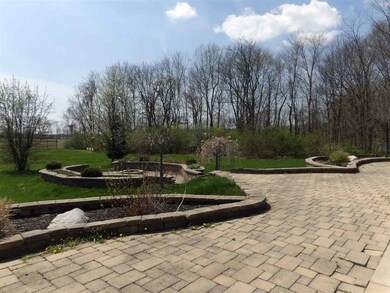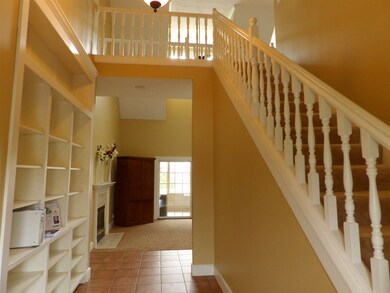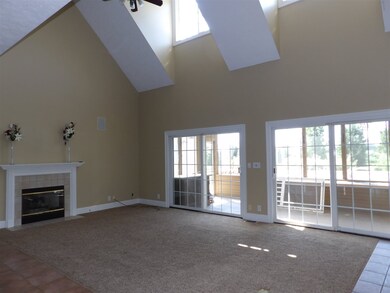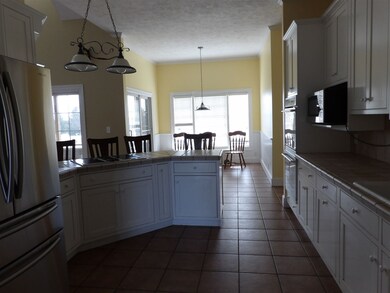
5819 Anjolea Way Lafayette, IN 47905
Highlights
- In Ground Pool
- Primary Bedroom Suite
- Fireplace in Bedroom
- Hershey Elementary School Rated A-
- 10.52 Acre Lot
- Vaulted Ceiling
About This Home
As of February 2019This country estate offers 10+ acres. Partially wooded & landscaped yard. There is a garden area & custom designed fire pit area. The in-ground pool has a newer electric cover & diving board. The home has 5 bedrooms & 5 full baths & 1 half bath. Open concept living with a formal dining room & 2 story great room. Beautiful kitchen with abundance of cabinetry, breakfast area & breakfast bar. Master bedroom suite has a fireplace, walk-in closet & private bath with double sinks & new walk-in shower. Sliding glass doors to the back deck completes this wonderful master bedroom. Open staircase in foyer to den & 2 bedrooms that have their own private baths. Full basement offers a safe room & is unfinished. The 3 car garage has a living quarters above it with separate entrance. So much to offer for the price.
Last Agent to Sell the Property
Linda Walsh
Carpenter, REALTORS®

Home Details
Home Type
- Single Family
Est. Annual Taxes
- $1,814
Year Built
- Built in 1996
Lot Details
- 10.52 Acre Lot
- Private Streets
- Rural Setting
- Decorative Fence
- Wire Fence
- Landscaped
- Partially Wooded Lot
Parking
- 3 Car Detached Garage
- Garage Door Opener
- Driveway
Home Design
- Poured Concrete
- Shingle Roof
- Cedar
Interior Spaces
- 2-Story Property
- Built-in Bookshelves
- Built-In Features
- Chair Railings
- Vaulted Ceiling
- Ceiling Fan
- Gas Log Fireplace
- Double Pane Windows
- Pocket Doors
- Entrance Foyer
- Great Room
- Living Room with Fireplace
- 2 Fireplaces
- Formal Dining Room
- Screened Porch
- Utility Room in Garage
Kitchen
- Breakfast Bar
- Ceramic Countertops
- Built-In or Custom Kitchen Cabinets
- Utility Sink
- Disposal
Flooring
- Wood
- Carpet
- Tile
Bedrooms and Bathrooms
- 5 Bedrooms
- Fireplace in Bedroom
- Primary Bedroom Suite
- Walk-In Closet
- In-Law or Guest Suite
- Double Vanity
- Bathtub With Separate Shower Stall
- Garden Bath
Laundry
- Laundry on main level
- Electric Dryer Hookup
Basement
- Basement Fills Entire Space Under The House
- 2 Bedrooms in Basement
Home Security
- Prewired Security
- Fire and Smoke Detector
Eco-Friendly Details
- Energy-Efficient Thermostat
- Solar Heating System
Pool
- In Ground Pool
- Spa
Outdoor Features
- Patio
Utilities
- Forced Air Heating and Cooling System
- High-Efficiency Furnace
- Geothermal Heating and Cooling
- Heating System Uses Gas
- Whole House Permanent Generator
- Private Company Owned Well
- Well
- Septic System
- Cable TV Available
Listing and Financial Details
- Assessor Parcel Number 79-04-31-200-010.000-027
Community Details
Amenities
- Community Fire Pit
Recreation
- Community Pool
Ownership History
Purchase Details
Home Financials for this Owner
Home Financials are based on the most recent Mortgage that was taken out on this home.Purchase Details
Home Financials for this Owner
Home Financials are based on the most recent Mortgage that was taken out on this home.Purchase Details
Purchase Details
Purchase Details
Purchase Details
Purchase Details
Home Financials for this Owner
Home Financials are based on the most recent Mortgage that was taken out on this home.Map
Similar Homes in Lafayette, IN
Home Values in the Area
Average Home Value in this Area
Purchase History
| Date | Type | Sale Price | Title Company |
|---|---|---|---|
| Warranty Deed | -- | None Available | |
| Warranty Deed | -- | -- | |
| Deed | -- | -- | |
| Interfamily Deed Transfer | -- | -- | |
| Warranty Deed | -- | None Available | |
| Interfamily Deed Transfer | -- | -- | |
| Warranty Deed | -- | -- |
Mortgage History
| Date | Status | Loan Amount | Loan Type |
|---|---|---|---|
| Open | $48,600 | New Conventional | |
| Open | $415,000 | No Value Available | |
| Closed | $57,000 | New Conventional | |
| Closed | $409,500 | New Conventional | |
| Closed | $401,600 | New Conventional | |
| Previous Owner | $391,000 | New Conventional | |
| Previous Owner | $337,875 | New Conventional | |
| Previous Owner | $100,000 | Credit Line Revolving | |
| Previous Owner | $192,000 | New Conventional | |
| Previous Owner | $100,000 | Credit Line Revolving | |
| Previous Owner | $100,000 | No Value Available |
Property History
| Date | Event | Price | Change | Sq Ft Price |
|---|---|---|---|---|
| 02/28/2019 02/28/19 | Sold | $502,000 | +0.4% | $139 / Sq Ft |
| 01/29/2019 01/29/19 | Pending | -- | -- | -- |
| 01/24/2019 01/24/19 | For Sale | $499,900 | +8.7% | $138 / Sq Ft |
| 10/05/2015 10/05/15 | Sold | $460,000 | 0.0% | $113 / Sq Ft |
| 10/05/2015 10/05/15 | Sold | $460,000 | -4.0% | $70 / Sq Ft |
| 09/21/2015 09/21/15 | Pending | -- | -- | -- |
| 09/17/2015 09/17/15 | Pending | -- | -- | -- |
| 08/31/2015 08/31/15 | Price Changed | $479,000 | -4.0% | $73 / Sq Ft |
| 07/27/2015 07/27/15 | Price Changed | $499,000 | -2.0% | $76 / Sq Ft |
| 07/03/2015 07/03/15 | For Sale | $509,000 | 0.0% | $125 / Sq Ft |
| 06/23/2015 06/23/15 | Price Changed | $509,000 | -2.9% | $77 / Sq Ft |
| 05/26/2015 05/26/15 | Price Changed | $524,000 | -6.4% | $79 / Sq Ft |
| 03/02/2015 03/02/15 | For Sale | $560,000 | -- | $85 / Sq Ft |
Tax History
| Year | Tax Paid | Tax Assessment Tax Assessment Total Assessment is a certain percentage of the fair market value that is determined by local assessors to be the total taxable value of land and additions on the property. | Land | Improvement |
|---|---|---|---|---|
| 2024 | $6,032 | $662,500 | $94,600 | $567,900 |
| 2023 | $6,032 | $641,900 | $94,600 | $547,300 |
| 2022 | $5,623 | $583,800 | $94,600 | $489,200 |
| 2021 | $5,634 | $580,900 | $94,600 | $486,300 |
| 2020 | $4,831 | $525,300 | $94,600 | $430,700 |
| 2019 | $4,669 | $510,800 | $94,600 | $416,200 |
| 2018 | $4,544 | $509,700 | $94,600 | $415,100 |
| 2017 | $4,533 | $503,300 | $94,600 | $408,700 |
| 2016 | $4,507 | $505,100 | $94,600 | $410,500 |
| 2014 | $3,491 | $432,000 | $83,300 | $348,700 |
| 2013 | $3,628 | $431,900 | $83,300 | $348,600 |
Source: Indiana Regional MLS
MLS Number: 201531500
APN: 79-04-31-200-010.000-027
- 5515 Stair Rd
- 5335 Stair Rd
- 6531 E 450 Rd N
- 4814 Sherman
- 4239 N 750 E
- 3604 Donna Dr
- 5136 Centerview Dr
- 4305 E 300 N
- 111 N Railroad St
- 2326 Stacey Hollow Place
- 504 Jewett St
- 2512 Natalie Ln
- 3252 State Road 225 E
- 2400 N 400 E
- 2045 Foxmoor Ln
- N 300 E County Rd
- 3045 Indiana 225
- 2489 Matchlock Ct
- 4521 Lochan Ct
- 2494 Taino Dr
