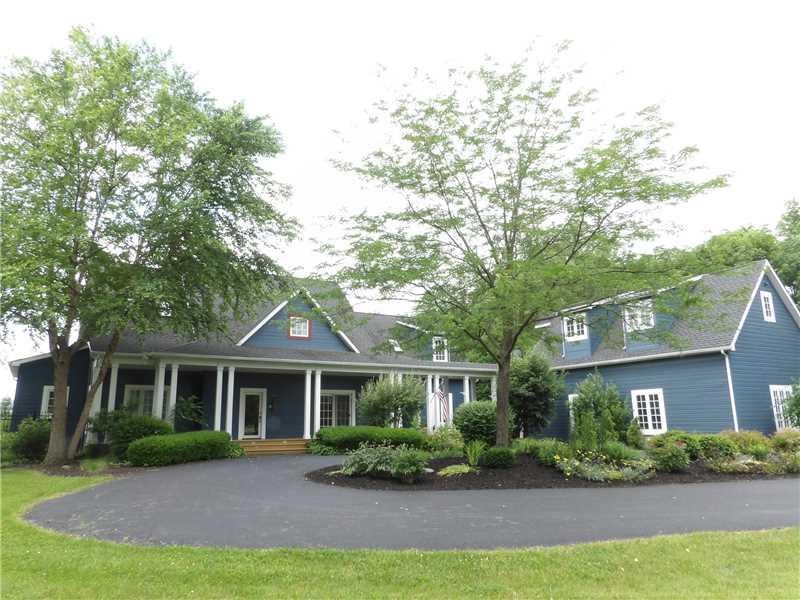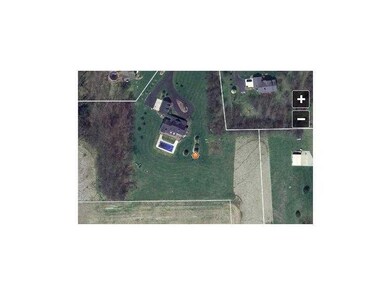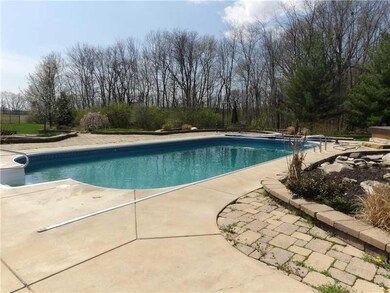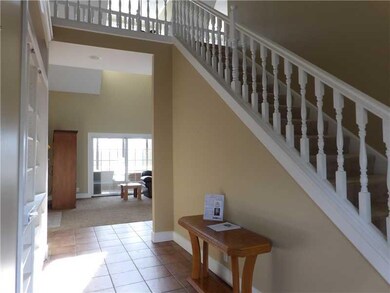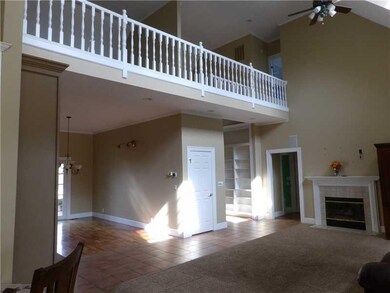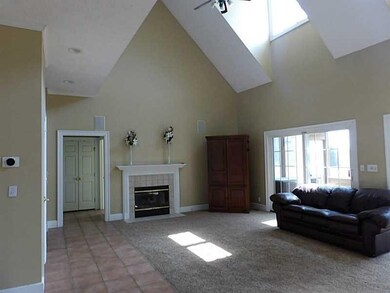
5819 Anjolea Way Lafayette, IN 47905
Highlights
- In Ground Pool
- 10.52 Acre Lot
- Vaulted Ceiling
- Hershey Elementary School Rated A-
- Great Room with Fireplace
- Outdoor Water Feature
About This Home
As of February 2019Beautiful Country Estate offering 10+ acres partial wooded w/inground pool & water fall, totally landscaped. Enjoy the 6' rod iron fencing in the back yd & fenced garden area. 5 Bdrm & 5.5Bath. Master bedrm has frplc, new lg bath & walk-in closet. Newer kitchen w/appliances & breakfast rm & bar area. 2Story great rm & formal dining rm. Open staircase w/lg foyer. Extra feature is a 3Car garage w/in-law or apartment above the garage. Also: Solar panel-generator & more "Green Home Features".
Home Details
Home Type
- Single Family
Est. Annual Taxes
- $3,628
Year Built
- Built in 1996
Lot Details
- 10.52 Acre Lot
- Back Yard Fenced
Home Design
- Block Foundation
- Concrete Perimeter Foundation
- Cedar
Interior Spaces
- 2-Story Property
- Sound System
- Built-in Bookshelves
- Vaulted Ceiling
- Gas Log Fireplace
- Thermal Windows
- Window Screens
- Great Room with Fireplace
- 2 Fireplaces
- Unfinished Basement
Kitchen
- Double Oven
- Electric Cooktop
- Microwave
- Dishwasher
- Disposal
Bedrooms and Bathrooms
- 5 Bedrooms
- Walk-In Closet
Home Security
- Security System Owned
- Fire and Smoke Detector
Parking
- Garage
- Driveway
Outdoor Features
- In Ground Pool
- Outdoor Water Feature
- Outdoor Gas Grill
Utilities
- Forced Air Heating and Cooling System
- Geothermal Heating and Cooling
- Heating System Uses Propane
- Well
- Propane Water Heater
- Septic Tank
- High Speed Internet
- Satellite Dish
Listing and Financial Details
- Assessor Parcel Number 790431200010000027
Ownership History
Purchase Details
Home Financials for this Owner
Home Financials are based on the most recent Mortgage that was taken out on this home.Purchase Details
Home Financials for this Owner
Home Financials are based on the most recent Mortgage that was taken out on this home.Purchase Details
Purchase Details
Purchase Details
Purchase Details
Purchase Details
Home Financials for this Owner
Home Financials are based on the most recent Mortgage that was taken out on this home.Map
Similar Homes in Lafayette, IN
Home Values in the Area
Average Home Value in this Area
Purchase History
| Date | Type | Sale Price | Title Company |
|---|---|---|---|
| Warranty Deed | -- | None Available | |
| Warranty Deed | -- | -- | |
| Deed | -- | -- | |
| Interfamily Deed Transfer | -- | -- | |
| Warranty Deed | -- | None Available | |
| Interfamily Deed Transfer | -- | -- | |
| Warranty Deed | -- | -- |
Mortgage History
| Date | Status | Loan Amount | Loan Type |
|---|---|---|---|
| Open | $48,600 | New Conventional | |
| Open | $415,000 | No Value Available | |
| Closed | $57,000 | New Conventional | |
| Closed | $409,500 | New Conventional | |
| Closed | $401,600 | New Conventional | |
| Previous Owner | $391,000 | New Conventional | |
| Previous Owner | $337,875 | New Conventional | |
| Previous Owner | $100,000 | Credit Line Revolving | |
| Previous Owner | $192,000 | New Conventional | |
| Previous Owner | $100,000 | Credit Line Revolving | |
| Previous Owner | $100,000 | No Value Available |
Property History
| Date | Event | Price | Change | Sq Ft Price |
|---|---|---|---|---|
| 02/28/2019 02/28/19 | Sold | $502,000 | +0.4% | $139 / Sq Ft |
| 01/29/2019 01/29/19 | Pending | -- | -- | -- |
| 01/24/2019 01/24/19 | For Sale | $499,900 | +8.7% | $138 / Sq Ft |
| 10/05/2015 10/05/15 | Sold | $460,000 | 0.0% | $113 / Sq Ft |
| 10/05/2015 10/05/15 | Sold | $460,000 | -4.0% | $70 / Sq Ft |
| 09/21/2015 09/21/15 | Pending | -- | -- | -- |
| 09/17/2015 09/17/15 | Pending | -- | -- | -- |
| 08/31/2015 08/31/15 | Price Changed | $479,000 | -4.0% | $73 / Sq Ft |
| 07/27/2015 07/27/15 | Price Changed | $499,000 | -2.0% | $76 / Sq Ft |
| 07/03/2015 07/03/15 | For Sale | $509,000 | 0.0% | $125 / Sq Ft |
| 06/23/2015 06/23/15 | Price Changed | $509,000 | -2.9% | $77 / Sq Ft |
| 05/26/2015 05/26/15 | Price Changed | $524,000 | -6.4% | $79 / Sq Ft |
| 03/02/2015 03/02/15 | For Sale | $560,000 | -- | $85 / Sq Ft |
Tax History
| Year | Tax Paid | Tax Assessment Tax Assessment Total Assessment is a certain percentage of the fair market value that is determined by local assessors to be the total taxable value of land and additions on the property. | Land | Improvement |
|---|---|---|---|---|
| 2024 | $6,032 | $662,500 | $94,600 | $567,900 |
| 2023 | $6,032 | $641,900 | $94,600 | $547,300 |
| 2022 | $5,623 | $583,800 | $94,600 | $489,200 |
| 2021 | $5,634 | $580,900 | $94,600 | $486,300 |
| 2020 | $4,831 | $525,300 | $94,600 | $430,700 |
| 2019 | $4,669 | $510,800 | $94,600 | $416,200 |
| 2018 | $4,544 | $509,700 | $94,600 | $415,100 |
| 2017 | $4,533 | $503,300 | $94,600 | $408,700 |
| 2016 | $4,507 | $505,100 | $94,600 | $410,500 |
| 2014 | $3,491 | $432,000 | $83,300 | $348,700 |
| 2013 | $3,628 | $431,900 | $83,300 | $348,600 |
Source: MIBOR Broker Listing Cooperative®
MLS Number: MBR21338457
APN: 79-04-31-200-010.000-027
- 5515 Stair Rd
- 5335 Stair Rd
- 6531 E 450 Rd N
- 4814 Sherman
- 4239 N 750 E
- 3604 Donna Dr
- 5136 Centerview Dr
- 4305 E 300 N
- 111 N Railroad St
- 2326 Stacey Hollow Place
- 504 Jewett St
- 2512 Natalie Ln
- 3252 State Road 225 E
- 2400 N 400 E
- 2045 Foxmoor Ln
- N 300 E County Rd
- 3045 Indiana 225
- 2489 Matchlock Ct
- 4521 Lochan Ct
- 2494 Taino Dr
