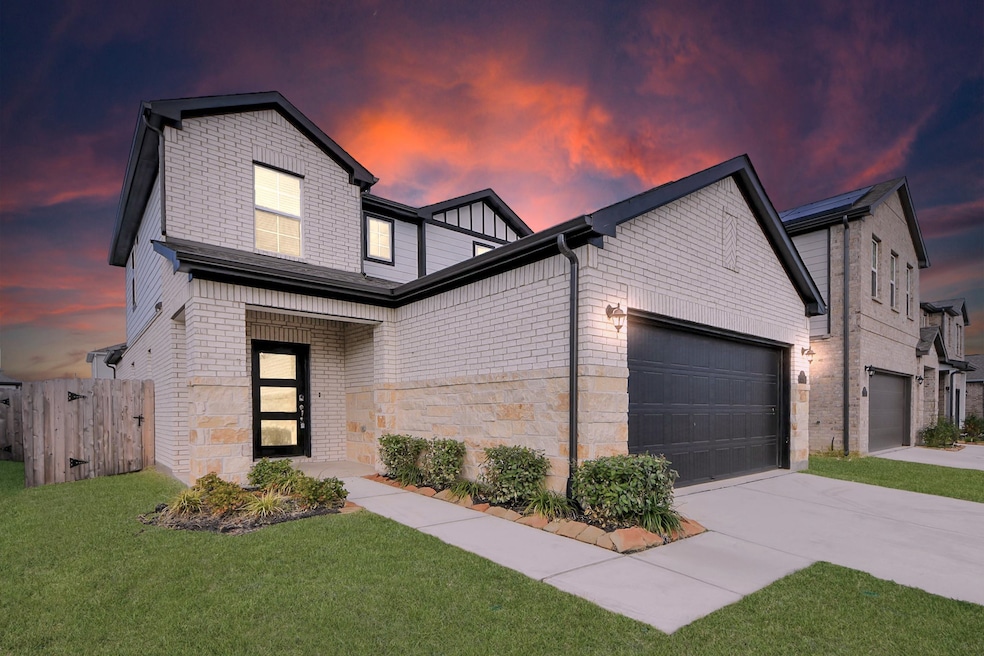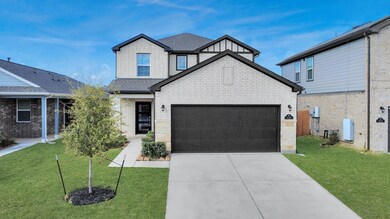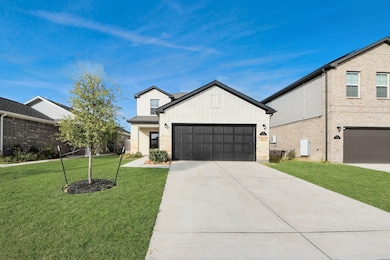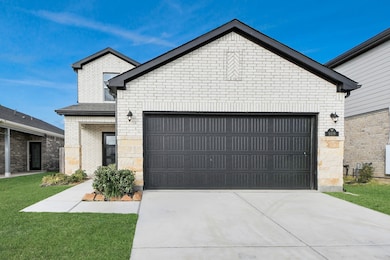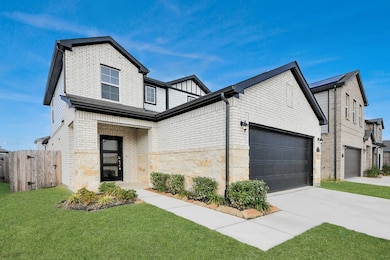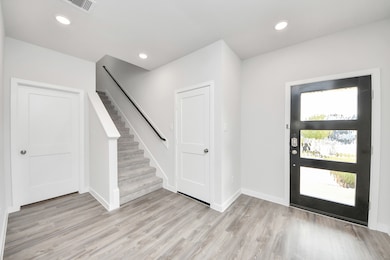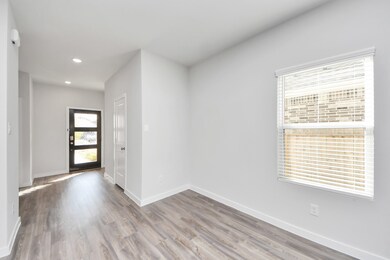4
Beds
2.5
Baths
2,196
Sq Ft
5,028
Sq Ft Lot
Highlights
- Contemporary Architecture
- Community Pool
- Park
- Stockdick Junior High School Rated A
- 2 Car Attached Garage
- Central Heating and Cooling System
About This Home
Discover this delightful two-story home featuring four spacious bedrooms and two-and-a-half bathrooms. Its open-concept layout seamlessly connects the great room, dining area, and a large island kitchen—perfect for family living and effortless entertaining.
Located in a highly sought-after area near top-rated Katy ISD schools, this home offers both comfort and convenience.
Come tour this exceptional property and make it your dream home today!
Home Details
Home Type
- Single Family
Est. Annual Taxes
- $758
Year Built
- Built in 2024
Lot Details
- 5,028 Sq Ft Lot
- Cleared Lot
Parking
- 2 Car Attached Garage
Home Design
- Contemporary Architecture
Interior Spaces
- 2,196 Sq Ft Home
- 2-Story Property
Kitchen
- Gas Oven
- Gas Range
- Microwave
- Dishwasher
- Disposal
Bedrooms and Bathrooms
- 4 Bedrooms
Laundry
- Dryer
- Washer
Schools
- Mcelwain Elementary School
- Stockdick Junior High School
- Paetow High School
Utilities
- Central Heating and Cooling System
Listing and Financial Details
- Property Available on 11/14/25
- Long Term Lease
Community Details
Overview
- Triad One Realty Association
- Aurora Sec 4 Subdivision
Recreation
- Community Pool
- Park
Pet Policy
- Call for details about the types of pets allowed
- Pet Deposit Required
Map
Source: Houston Association of REALTORS®
MLS Number: 77555426
APN: 1470320030004
Nearby Homes
- 23319 Spring Genesis Ln
- 23226 Morning Splendor Dr
- 5731 Fresh View Ct
- 5702 Transformation Trail
- 5907 Dawning Sun Rd
- 5743 Aurora Greens Ln
- 23306 Wise Walk Dr
- 5958 First Blush Dr
- 5723 Morning Vista Rd
- 23147 True Fortune Dr
- 23026 Undertaken Path
- 23207 Teton Glen Ln
- 6115 Birchwood Cliff Trail
- 6123 Dovetail Cliff Ct
- 23002 Blackstone Park Rd
- 6206 Milbridge Creek Ln
- 23230 Banfield Creek Ct
- 23818 Northwood Terrace Ln
- 6402 Pomegranate Blossom Dr
- 23235 Mulberry Thicket Trail
- 5722 Quest Valley Dr
- 23226 Morning Splendor Dr
- 5826 Fresh View Ct
- 5703 Blue Grama Dr
- 23347 Spring Genesis Ln
- 23207 Morning Splendor Dr
- 5623 Fresh View Ct
- 5814 Aurora Greens Ln
- 23226 Wise Walk Dr
- 5958 First Blush Dr
- 5703 Morning Vista Rd
- 23110 True Fortune Dr
- 23026 Undertaken Path
- 5602 Tabula Rasa Dr
- 6018 Bristol Spur Ln
- 6210 Glenwick Park Rd
- 22831 Beckendorff Rd
- 6238 Milbridge Creek Ln
- 23014 Indigo Prairie Ln
- 23030 Cunningham Falls Trail
