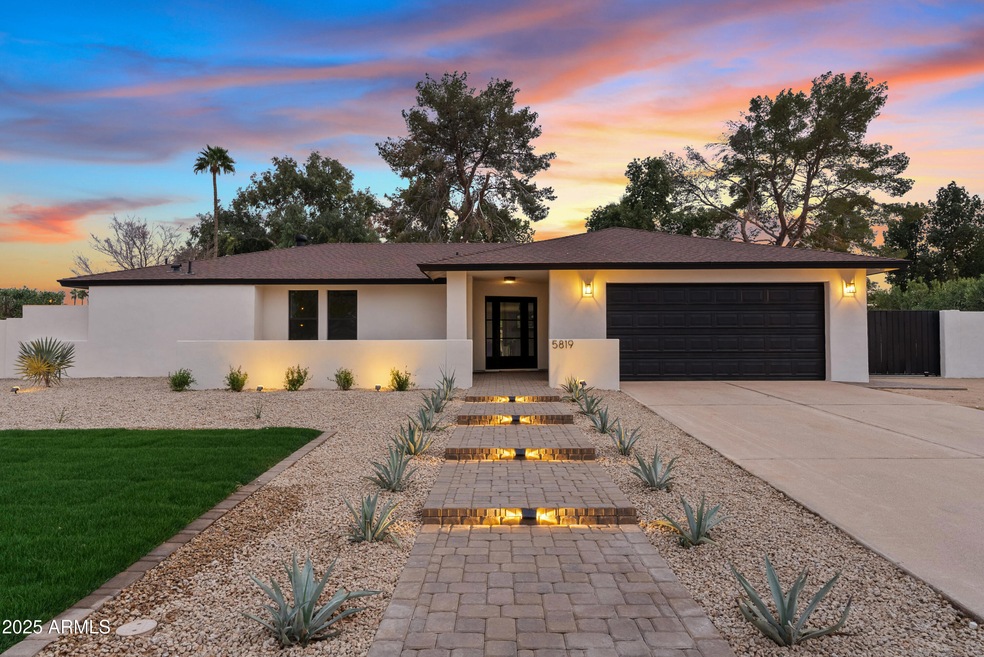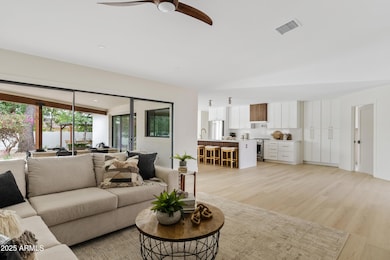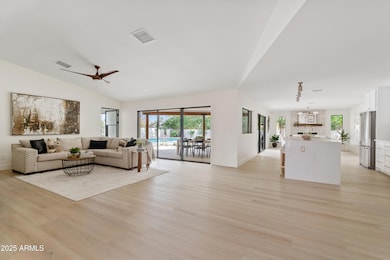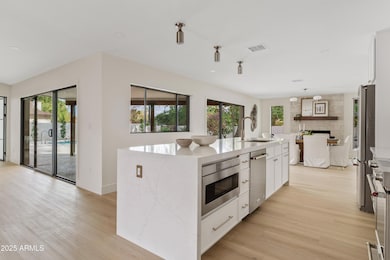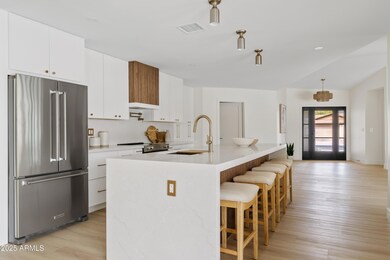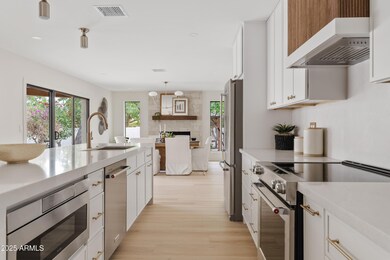
5819 E Ludlow Dr Scottsdale, AZ 85254
Paradise Valley NeighborhoodHighlights
- Private Pool
- RV Access or Parking
- Vaulted Ceiling
- Desert Springs Preparatory Elementary School Rated A
- 0.32 Acre Lot
- 1 Fireplace
About This Home
As of March 2025From the moment you step inside, it just feels like home. A warm embrace of quiet luxury welcomes you, where every detail reflects unparalleled quality and sophistication. The desirable split floor plan offers both privacy and versatility. The serene master suite and a flexible fourth bedroom—perfect for a home office—are tucked away on one side, while two spacious bedrooms with a shared bath occupy the other. Soaring ceilings and a stunning wall of windows bathe the living space in natural light. The kitchen showcases new cabinetry, exquisite quartz countertops, a sprawling 10-foot waterfalled island, under cabinet lighting, and high-end appliances. Throughout the home, you'll find beautiful plank flooring and premium finishes, including Delta eco-friendly plumbing fixtures, Bedrosians tile, designer light fixtures, and cashmere-finish paint. A custom wood-burning fireplace adds warmth and character. The primary suite features direct backyard access and a tranquil, spa-like ensuite with dual sinks. This property offers generous parking for vehicles, boats, or RVs, along with an enchanting outdoor haven. Enjoy a covered patio, enhanced pool area, and charming gazebo, perfect for peaceful evenings or entertaining. A towering pinecone tree and vibrant citrus, provides refreshing shade from the desert heat. The professionally landscaped grounds are complemented by ambient lighting and an efficient irrigation system. Just minutes from fine dining, entertainment, shopping hubs like Kierland Commons and Scottsdale Quarter, and world-class golf courses. Easy access to major highways and Phoenix Sky Harbor airport adds convenience. Top-tier schools and no HOA complete the package. Schedule your private showing today. It's the kind of home that feels so perfect, you'll never want to leave!
Last Agent to Sell the Property
DPR Realty LLC License #SA639247000 Listed on: 03/06/2025

Home Details
Home Type
- Single Family
Est. Annual Taxes
- $3,795
Year Built
- Built in 1979
Lot Details
- 0.32 Acre Lot
- Desert faces the front and back of the property
- Block Wall Fence
- Artificial Turf
- Front and Back Yard Sprinklers
- Sprinklers on Timer
- Grass Covered Lot
Parking
- 2 Car Direct Access Garage
- Garage Door Opener
- RV Access or Parking
Home Design
- Composition Roof
- Block Exterior
- Stucco
Interior Spaces
- 2,205 Sq Ft Home
- 1-Story Property
- Vaulted Ceiling
- Ceiling Fan
- 1 Fireplace
- Double Pane Windows
- <<energyStarQualifiedWindowsToken>>
Kitchen
- Kitchen Updated in 2025
- <<builtInMicrowave>>
- ENERGY STAR Qualified Appliances
- Kitchen Island
- Granite Countertops
Flooring
- Floors Updated in 2025
- Vinyl Flooring
Bedrooms and Bathrooms
- 4 Bedrooms
- Bathroom Updated in 2025
- 2.5 Bathrooms
- Dual Vanity Sinks in Primary Bathroom
Pool
- Pool Updated in 2025
- Private Pool
- Pool Pump
- Diving Board
Outdoor Features
- Covered patio or porch
Schools
- Liberty Elementary School
- Desert Shadows Middle School
- Horizon High School
Utilities
- Central Air
- Heating Available
Community Details
- No Home Owners Association
- Association fees include no fees
- La Paz At Desert Springs Unit 11 Subdivision
Listing and Financial Details
- Tax Lot 15
- Assessor Parcel Number 215-64-020
Ownership History
Purchase Details
Home Financials for this Owner
Home Financials are based on the most recent Mortgage that was taken out on this home.Purchase Details
Home Financials for this Owner
Home Financials are based on the most recent Mortgage that was taken out on this home.Purchase Details
Purchase Details
Home Financials for this Owner
Home Financials are based on the most recent Mortgage that was taken out on this home.Similar Homes in Scottsdale, AZ
Home Values in the Area
Average Home Value in this Area
Purchase History
| Date | Type | Sale Price | Title Company |
|---|---|---|---|
| Warranty Deed | $1,220,000 | Ez Title | |
| Warranty Deed | $768,000 | Magnus Title Agency | |
| Interfamily Deed Transfer | -- | None Available | |
| Warranty Deed | $240,500 | Equity Title Agency Inc |
Mortgage History
| Date | Status | Loan Amount | Loan Type |
|---|---|---|---|
| Open | $1,037,000 | New Conventional | |
| Previous Owner | $691,200 | New Conventional | |
| Previous Owner | $192,400 | No Value Available |
Property History
| Date | Event | Price | Change | Sq Ft Price |
|---|---|---|---|---|
| 03/28/2025 03/28/25 | Sold | $1,220,000 | +2.0% | $553 / Sq Ft |
| 03/06/2025 03/06/25 | For Sale | $1,196,000 | +55.7% | $542 / Sq Ft |
| 12/20/2024 12/20/24 | Sold | $768,000 | -7.4% | $348 / Sq Ft |
| 12/10/2024 12/10/24 | Pending | -- | -- | -- |
| 12/06/2024 12/06/24 | For Sale | $829,000 | 0.0% | $376 / Sq Ft |
| 11/25/2024 11/25/24 | Pending | -- | -- | -- |
| 11/09/2024 11/09/24 | Price Changed | $829,000 | -4.2% | $376 / Sq Ft |
| 10/18/2024 10/18/24 | For Sale | $865,000 | -- | $392 / Sq Ft |
Tax History Compared to Growth
Tax History
| Year | Tax Paid | Tax Assessment Tax Assessment Total Assessment is a certain percentage of the fair market value that is determined by local assessors to be the total taxable value of land and additions on the property. | Land | Improvement |
|---|---|---|---|---|
| 2025 | $3,795 | $44,156 | -- | -- |
| 2024 | $3,703 | $42,053 | -- | -- |
| 2023 | $3,703 | $61,950 | $12,390 | $49,560 |
| 2022 | $3,660 | $47,580 | $9,510 | $38,070 |
| 2021 | $3,673 | $42,770 | $8,550 | $34,220 |
| 2020 | $3,541 | $40,450 | $8,090 | $32,360 |
| 2019 | $3,557 | $37,900 | $7,580 | $30,320 |
| 2018 | $3,427 | $35,960 | $7,190 | $28,770 |
| 2017 | $3,273 | $34,280 | $6,850 | $27,430 |
| 2016 | $3,221 | $33,150 | $6,630 | $26,520 |
| 2015 | $2,988 | $32,200 | $6,440 | $25,760 |
Agents Affiliated with this Home
-
Dominique Martinez
D
Seller's Agent in 2025
Dominique Martinez
DPR Realty
(602) 501-0689
13 in this area
71 Total Sales
-
Brad Giesinger

Buyer's Agent in 2025
Brad Giesinger
eXp Realty
(480) 740-2060
19 in this area
71 Total Sales
-
Carrie Bogert

Seller's Agent in 2024
Carrie Bogert
Russ Lyon Sotheby's International Realty
(602) 625-5182
3 in this area
19 Total Sales
Map
Source: Arizona Regional Multiple Listing Service (ARMLS)
MLS Number: 6830932
APN: 215-64-020
- 5751 E Ludlow Dr
- 5728 E Sharon Dr
- 5943 E Hearn Rd
- 13801 N 57th St
- 5909 E Crocus Dr
- 14012 N 57th Place Unit 12
- 5837 E Presidio Rd
- 6043 E Hearn Rd
- 5704 E Estrid Ave
- 6139 E Voltaire Ave
- 6149 E Voltaire Ave
- 5622 E Gelding Dr
- 14248 N 56th Place
- 14404 N 56th Place
- 5532 E Crocus Dr
- 5431 E Piping Rock Rd
- 6242 E Hearn Rd
- 6255 E Crocus Dr
- 6254 E Winchcomb Dr
- 5341 E Sheena Dr
