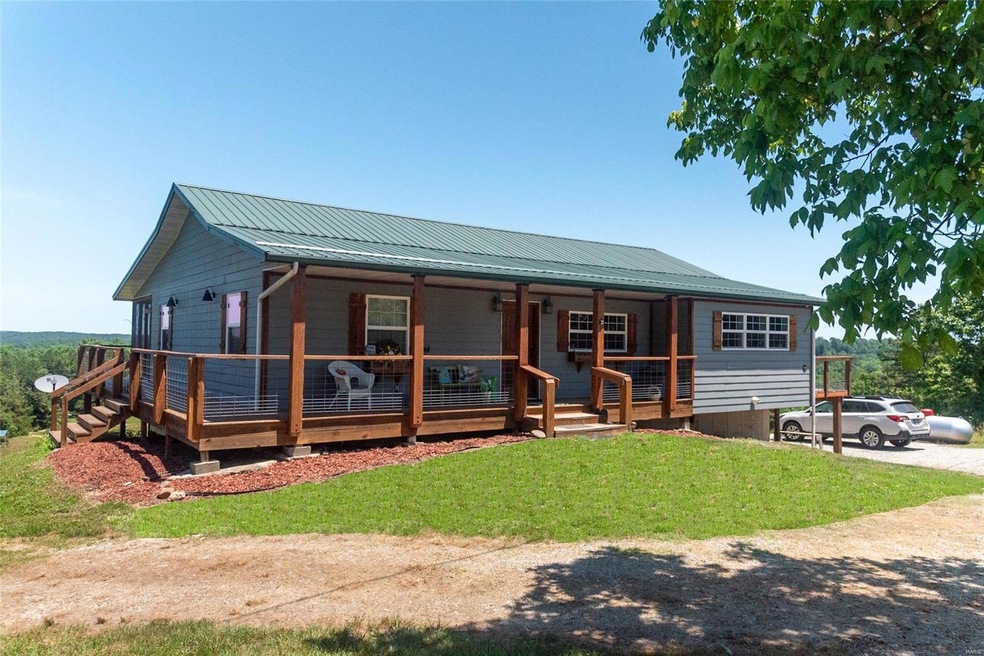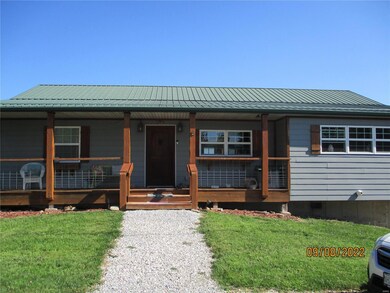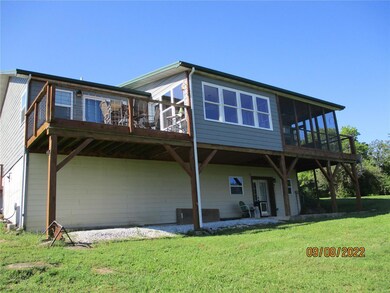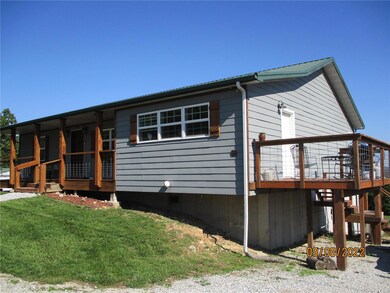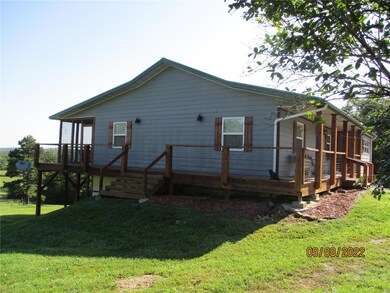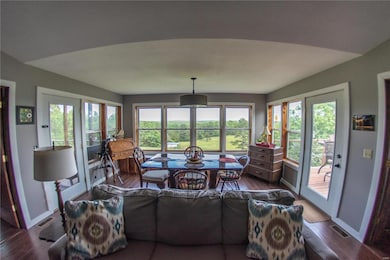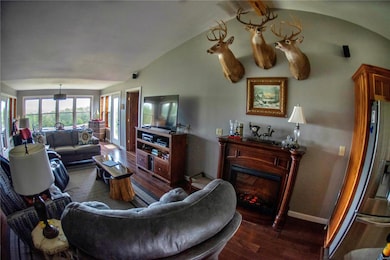
$550,000
- 3 Beds
- 3 Baths
- 4,549 Sq Ft
- 228 Maple Ave
- Licking, MO
Welcome to 228 Maple Ave, a stunning single-family home located in the heart of of the Ozarks. With 3 bedrooms and 3 bathrooms, this spacious property offers 4,468 square feet of living space, ensuring plenty of room for comfortable living. Step inside and you'll be greeted by a grand foyer that sets the tone for the rest of the home. The open floor plan seamlessly flows from one room to another,
Rob Bell EXP Realty LLC
