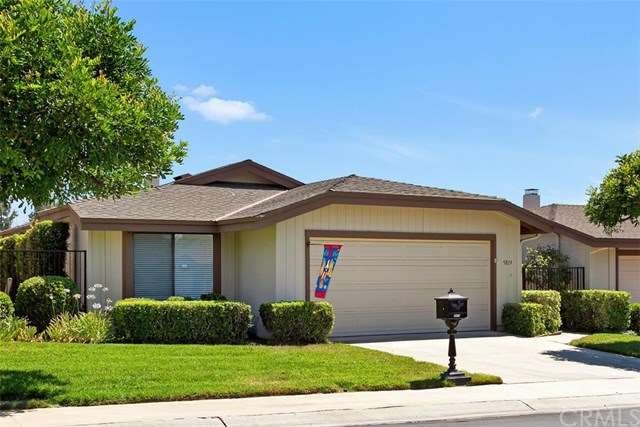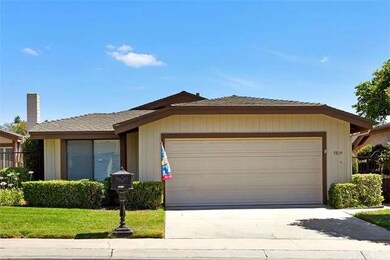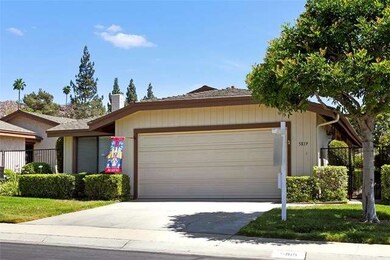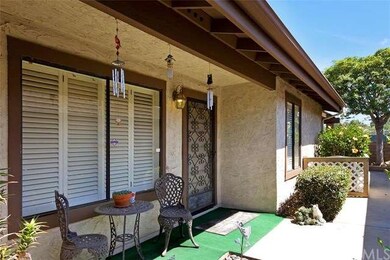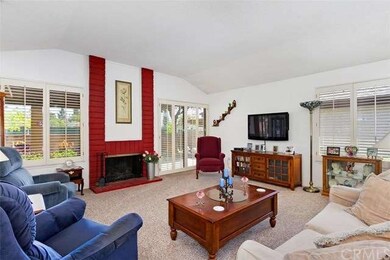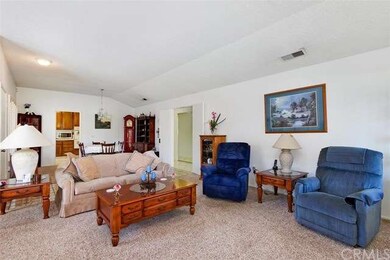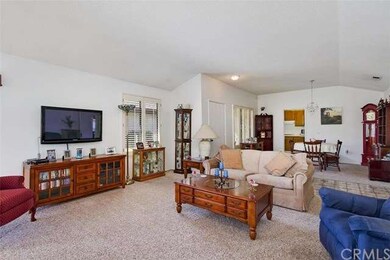
5819 Maybrook Cir Riverside, CA 92506
Victoria NeighborhoodHighlights
- In Ground Pool
- Primary Bedroom Suite
- Clubhouse
- Polytechnic High School Rated A-
- Open Floorplan
- Park or Greenbelt View
About This Home
As of November 2020If quiet and tranquil surroundings are on your checklist, there is no need to look any further. This single story condo located in Villa Victoria is simply amazing. Homes in this community are rarely offered for sale. The sprawling floor-plan includes 1,405 sq ft of living space, 2 spacious bedrooms and 1.75 bathrooms. All of the rooms in the home are oversized and it has a bright, open and airy feel. Interior amenities and upgrades include plantation shutters, corian counters, ceiling fans, a cozy fireplace and more. The exterior features a fenced yard that overlooks the peaceful greenbelt, with easy access to the tennis court. The covered patio is the perfect spot to sit and enjoy your morning coffee. Community amenities include tennis courts, pool & spa, as well as a clubhouse. With demand in this neighborhood so high, this home will go fast!
Last Agent to Sell the Property
COLDWELL BANKER REALTY License #01096446 Listed on: 07/08/2016

Home Details
Home Type
- Single Family
Est. Annual Taxes
- $4,858
Year Built
- Built in 1976
Lot Details
- Wrought Iron Fence
- Block Wall Fence
- Level Lot
- Corners Of The Lot Have Been Marked
HOA Fees
- $224 Monthly HOA Fees
Parking
- 2 Car Attached Garage
- Parking Available
- Front Facing Garage
- Driveway
Interior Spaces
- 1,405 Sq Ft Home
- Open Floorplan
- Ceiling Fan
- Plantation Shutters
- Bay Window
- Sliding Doors
- Living Room with Fireplace
- Dining Room
- Park or Greenbelt Views
Kitchen
- Eat-In Galley Kitchen
- Double Oven
- Gas Cooktop
- Dishwasher
- Corian Countertops
Flooring
- Carpet
- Tile
Bedrooms and Bathrooms
- 2 Bedrooms
- Primary Bedroom Suite
- Walk-In Closet
- Mirrored Closets Doors
- 2 Full Bathrooms
Laundry
- Laundry Room
- Laundry in Garage
Pool
- In Ground Pool
- In Ground Spa
Outdoor Features
- Covered patio or porch
- Exterior Lighting
Utilities
- Forced Air Heating and Cooling System
Listing and Financial Details
- Tax Lot 31
- Tax Tract Number 5311
- Assessor Parcel Number 235260081
Community Details
Overview
- Wsr Association
- Greenbelt
Amenities
- Clubhouse
Recreation
- Tennis Courts
- Community Pool
- Community Spa
Ownership History
Purchase Details
Purchase Details
Home Financials for this Owner
Home Financials are based on the most recent Mortgage that was taken out on this home.Purchase Details
Purchase Details
Home Financials for this Owner
Home Financials are based on the most recent Mortgage that was taken out on this home.Purchase Details
Purchase Details
Similar Homes in Riverside, CA
Home Values in the Area
Average Home Value in this Area
Purchase History
| Date | Type | Sale Price | Title Company |
|---|---|---|---|
| Interfamily Deed Transfer | -- | None Available | |
| Grant Deed | $420,000 | Chicago Title Company | |
| Interfamily Deed Transfer | -- | None Available | |
| Grant Deed | $305,000 | Ticor | |
| Interfamily Deed Transfer | -- | Fnt Ie | |
| Grant Deed | $300,000 | Fnt Ie |
Mortgage History
| Date | Status | Loan Amount | Loan Type |
|---|---|---|---|
| Previous Owner | $336,000 | New Conventional | |
| Previous Owner | $150,000 | New Conventional |
Property History
| Date | Event | Price | Change | Sq Ft Price |
|---|---|---|---|---|
| 11/05/2020 11/05/20 | Sold | $420,000 | 0.0% | $299 / Sq Ft |
| 09/10/2020 09/10/20 | Pending | -- | -- | -- |
| 09/02/2020 09/02/20 | For Sale | $419,900 | +37.7% | $299 / Sq Ft |
| 08/22/2016 08/22/16 | Sold | $305,000 | +2.0% | $217 / Sq Ft |
| 07/08/2016 07/08/16 | For Sale | $299,000 | -- | $213 / Sq Ft |
Tax History Compared to Growth
Tax History
| Year | Tax Paid | Tax Assessment Tax Assessment Total Assessment is a certain percentage of the fair market value that is determined by local assessors to be the total taxable value of land and additions on the property. | Land | Improvement |
|---|---|---|---|---|
| 2025 | $4,858 | $454,619 | $86,593 | $368,026 |
| 2023 | $4,858 | $436,968 | $83,232 | $353,736 |
| 2022 | $4,745 | $428,400 | $81,600 | $346,800 |
| 2021 | $4,682 | $420,000 | $80,000 | $340,000 |
| 2020 | $3,695 | $323,667 | $63,672 | $259,995 |
| 2019 | $3,626 | $317,322 | $62,424 | $254,898 |
| 2018 | $3,556 | $311,100 | $61,200 | $249,900 |
| 2017 | $3,493 | $305,000 | $60,000 | $245,000 |
| 2016 | $3,269 | $306,000 | $122,000 | $184,000 |
| 2015 | $3,271 | $306,000 | $122,000 | $184,000 |
| 2014 | $3,055 | $283,000 | $113,000 | $170,000 |
Agents Affiliated with this Home
-

Seller's Agent in 2020
Francisco Licea
EXP REALTY OF SOUTHERN CALIFORNIA INC.
(951) 213-9131
2 in this area
48 Total Sales
-

Buyer's Agent in 2020
Goran Forss
Team Forss Realty Group
(951) 302-1492
2 in this area
1,286 Total Sales
-
D
Buyer Co-Listing Agent in 2020
Deborah Llambias
Team Forss Realty Group
(951) 285-7475
1 in this area
111 Total Sales
-

Seller's Agent in 2016
Lisa Andre
COLDWELL BANKER REALTY
(951) 217-2220
2 in this area
61 Total Sales
-

Buyer's Agent in 2016
Kathleen Hartman
Tower Agency
(951) 369-8002
5 in this area
28 Total Sales
Map
Source: California Regional Multiple Listing Service (CRMLS)
MLS Number: IV16148721
APN: 235-260-081
- 5858 Maybrook Cir
- 2934 Hyde Park Cir
- 5979 Copperfield Ave
- 5978 Copperfield Ave
- 2622 Chauncy Place
- 2691 Laramie Rd
- 2612 Chauncy Place
- 2797 Persimmon Place
- 2747 Persimmon Place
- 2572 Sunset Dr
- 6128 Hawarden Dr
- 2357 Knob Hill Dr
- 2350 Shadow Hill Dr
- 3401 Arlington Ave
- 6401 Percival Dr
- 2994 Maude St
- 3023 Central Ave
- 2242 Oak Crest Dr
- 0 Rolling Ridge Rd
- 5267 Coventry Dr
