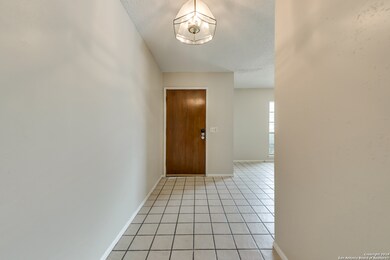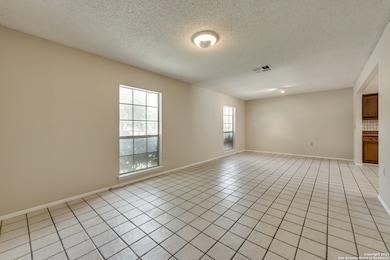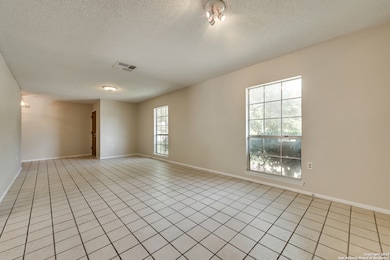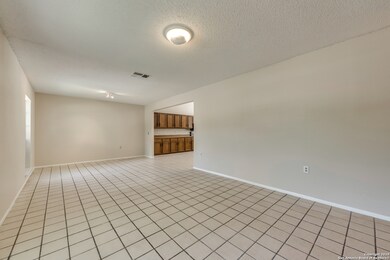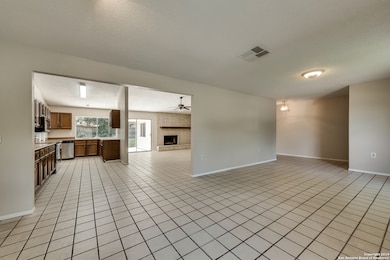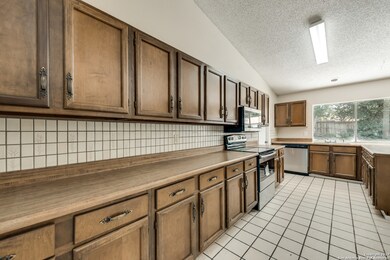
5819 Pineway St San Antonio, TX 78247
Comanche Lookout Park NeighborhoodHighlights
- Two Living Areas
- 2 Car Attached Garage
- Central Heating and Cooling System
- Fox Run Elementary School Rated A-
- Ceramic Tile Flooring
- Ceiling Fan
About This Home
As of February 2020Lovely 4 bedroom, 2 bath, single story home in High Country Estates that offers fresh paint throughout. Living room has a charming brick fireplace. The kitchen features new three-piece stainless steel appliances and flows into the living room. Master boasts an ensuite and spacious closet. The private fenced in backyard is great for pets or outdoor entertaining. A short drive to shopping, dining, and the highway. Come view this home today!
Last Agent to Sell the Property
Robert Jones
Offerpad Brokerage, LLC Listed on: 06/05/2019
Home Details
Home Type
- Single Family
Est. Annual Taxes
- $4,456
Year Built
- Built in 1977
Lot Details
- 0.25 Acre Lot
Parking
- 2 Car Attached Garage
Home Design
- Slab Foundation
- Masonry
Interior Spaces
- 2,032 Sq Ft Home
- Property has 1 Level
- Central Vacuum
- Ceiling Fan
- Two Living Areas
- Washer Hookup
Kitchen
- Stove
- Microwave
- Dishwasher
Flooring
- Carpet
- Ceramic Tile
Bedrooms and Bathrooms
- 4 Bedrooms
- 2 Full Bathrooms
Schools
- Fox Run Elementary School
- Wood Middle School
- Madison High School
Utilities
- Central Heating and Cooling System
- Heating System Uses Natural Gas
- Sewer Holding Tank
Community Details
- Built by Morton- SW
- High Country Subdivision
Listing and Financial Details
- Legal Lot and Block 5 / 5
- Assessor Parcel Number 163980050050
Ownership History
Purchase Details
Home Financials for this Owner
Home Financials are based on the most recent Mortgage that was taken out on this home.Purchase Details
Purchase Details
Home Financials for this Owner
Home Financials are based on the most recent Mortgage that was taken out on this home.Similar Homes in San Antonio, TX
Home Values in the Area
Average Home Value in this Area
Purchase History
| Date | Type | Sale Price | Title Company |
|---|---|---|---|
| Vendors Lien | -- | First American Title | |
| Cash Sale Deed | -- | First American Title Ins Co | |
| Vendors Lien | -- | Chicago Title |
Mortgage History
| Date | Status | Loan Amount | Loan Type |
|---|---|---|---|
| Open | $222,400 | Credit Line Revolving | |
| Closed | $7,262 | Stand Alone Second | |
| Closed | $181,550 | FHA | |
| Previous Owner | $103,221 | VA | |
| Previous Owner | $103,087 | VA | |
| Previous Owner | $109,226 | VA | |
| Previous Owner | $106,905 | VA | |
| Previous Owner | $100,814 | VA | |
| Previous Owner | $97,553 | VA |
Property History
| Date | Event | Price | Change | Sq Ft Price |
|---|---|---|---|---|
| 05/23/2025 05/23/25 | For Sale | $240,000 | 0.0% | $118 / Sq Ft |
| 04/29/2025 04/29/25 | Off Market | -- | -- | -- |
| 04/21/2025 04/21/25 | Price Changed | $240,000 | -4.0% | $118 / Sq Ft |
| 04/06/2025 04/06/25 | Price Changed | $249,899 | 0.0% | $123 / Sq Ft |
| 03/13/2025 03/13/25 | Price Changed | $249,900 | -2.0% | $123 / Sq Ft |
| 02/27/2025 02/27/25 | For Sale | $255,000 | +13.4% | $125 / Sq Ft |
| 05/15/2020 05/15/20 | Off Market | -- | -- | -- |
| 02/14/2020 02/14/20 | Sold | -- | -- | -- |
| 01/15/2020 01/15/20 | Pending | -- | -- | -- |
| 06/05/2019 06/05/19 | For Sale | $224,900 | -- | $111 / Sq Ft |
Tax History Compared to Growth
Tax History
| Year | Tax Paid | Tax Assessment Tax Assessment Total Assessment is a certain percentage of the fair market value that is determined by local assessors to be the total taxable value of land and additions on the property. | Land | Improvement |
|---|---|---|---|---|
| 2023 | $5,068 | $269,927 | $61,090 | $253,600 |
| 2022 | $6,055 | $245,388 | $48,940 | $256,820 |
| 2021 | $5,699 | $223,080 | $40,690 | $182,390 |
| 2020 | $5,434 | $209,520 | $33,810 | $175,710 |
| 2019 | $4,767 | $179,000 | $33,810 | $145,190 |
| 2018 | $4,431 | $165,964 | $33,810 | $133,190 |
| 2017 | $4,066 | $150,876 | $33,810 | $141,190 |
| 2016 | $3,696 | $137,160 | $33,810 | $108,100 |
| 2015 | $2,915 | $124,691 | $23,870 | $117,030 |
| 2014 | $2,915 | $113,355 | $0 | $0 |
Agents Affiliated with this Home
-
R
Seller's Agent in 2020
Robert Jones
Offerpad Brokerage, LLC
-
Alan Greulich

Buyer's Agent in 2020
Alan Greulich
eXp Realty
(973) 951-4748
1 in this area
78 Total Sales
Map
Source: San Antonio Board of REALTORS®
MLS Number: 1388938
APN: 16398-005-0050
- 5914 Pineway St
- 5919 Pineway St
- 5918 Oak Country Way
- 5707 Sky Country St
- 16007 Timberway St
- 15135 Kamary Ln
- 15103 Kamary Ln
- 5827 Sun Ridge St
- 6411 Chimney Nest
- 5927 Spring Crossing
- 5902 Spring Country St
- 6410 Chimney Nest
- 6426 Chimney Nest
- 6403 Gray Ridge
- 6149 Cloudy Ridge St
- 16323 Falcon Hill St
- 6047 Calgary Park
- 6043 Calgary Park
- 6039 Calgary Park
- 5835 Spring Country St

