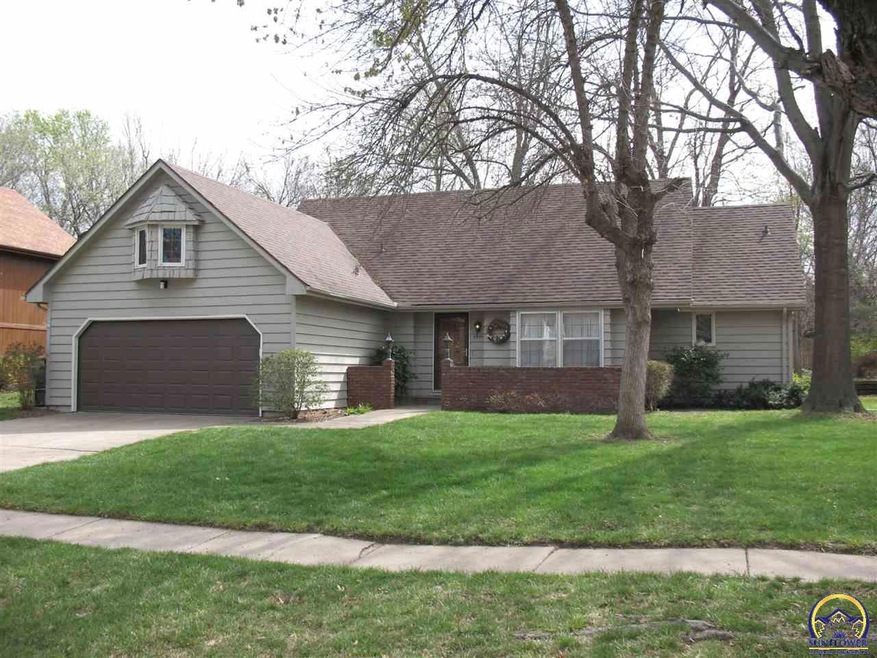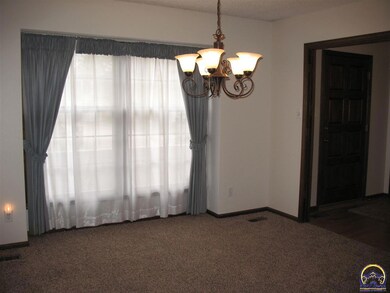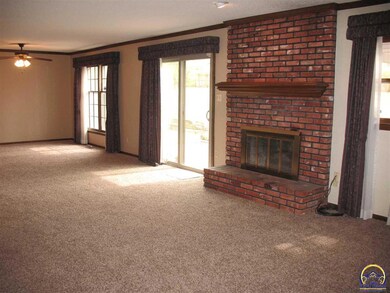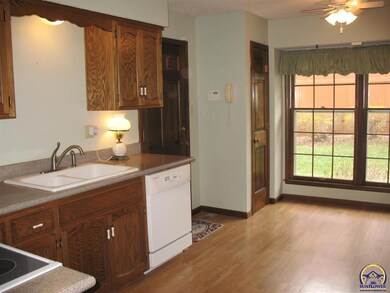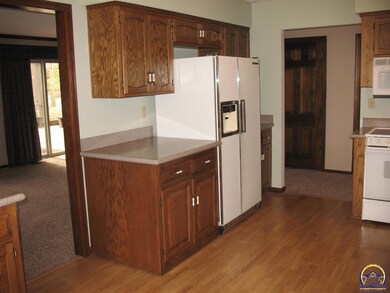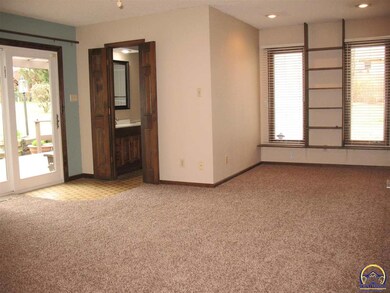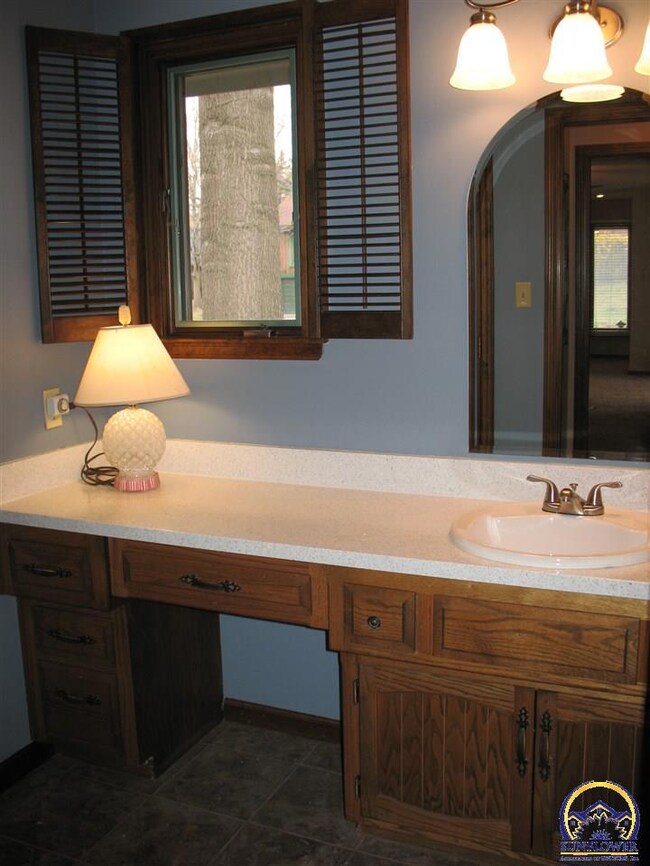
5819 SW 24th Terrace Topeka, KS 66614
Southwest Topeka NeighborhoodAbout This Home
As of July 2017BRAND new carpet on the 1st and 2nd floors, lots of fresh paint inside, all new paint outside 2015, roof new 2011. Built to be an executive home with 6 panel doors, natural woodwork, crown moldings, formal and informal living and dining all on the 1st floor (plus basement rec room play space) AND an expanded 1st floor master suite with sitting room space that opens to a sheltered deck in the morning sun and evening shade. Excessive storage in attic and basement. Lots to love here in flexible lifestyle.
Last Agent to Sell the Property
Kirk & Cobb, Inc. License #AB00011365 Listed on: 03/19/2016
Last Buyer's Agent
Lindsey Bradley
Berkshire Hathaway First
Home Details
Home Type
Single Family
Est. Annual Taxes
$4,001
Year Built
1976
Lot Details
0
Parking
2
Listing Details
- Year Built: 1976
- Property Sub Type: Single House
- Prop. Type: Residential
- Lot Size: 80 x 159
- List Price: 169500
- Subdivision Name: John O Allen #2
- Above Grade Finished Sq Ft: 2100
- Architectural Style: One and Half Story
- PricePer Sq Ft: 59.3
- Special Features: None
Interior Features
- Basement: Concrete, Crawl Space, Full, Partially Finished
- Basement YN: Yes
- Full Bathrooms: 3
- Half Bathrooms: 1
- Total Bedrooms: 3
- Below Grade Sq Ft: 750
- Fireplace Features: One, Family Room
- Interior Amenities: Carpet, Laminate
- Living Area: 2850
- ApproxTotalFinishedArea: 2701-3200
- MainLevelFinishedArea: 1550
- BasementFinishedArea: 750
- DiningFeatures: Liv/Din Combo,Eat-In-Kitchen
- OtherRooms: Formal Living Room,1st Floor Primary Bedroom,Primary Bath
- UpperLevelFinishedArea: 550
- LowerLevelFinishedArea: 0
Garage/Parking
- Garaged Spaces: 2
- Parking Features: Attached
- Garage Capacity: Two
Utilities
- Heating: Forced Air Gas
- Laundry Features: In Basement
- AreUtilitiesOnYN: Yes
- WaterHeater: Gas,40 Gallon
Condo/Co-op/Association
- Association: No
Schools
- Elementary School: McClure Elementary School/USD 501
- High School: Topeka West High School/USD 501
- Middle Or Junior School: French Middle School/USD 501
Lot Info
- Parcel #: 1420902007004000
- FloodZone: Unknown
- ApproximateLotSize: Under 1 Acre
Tax Info
- Tax Annual Amount: 2850.98
- GeneralTax: $2850.98
- SpecTax: 0
Ownership History
Purchase Details
Home Financials for this Owner
Home Financials are based on the most recent Mortgage that was taken out on this home.Purchase Details
Home Financials for this Owner
Home Financials are based on the most recent Mortgage that was taken out on this home.Purchase Details
Similar Homes in Topeka, KS
Home Values in the Area
Average Home Value in this Area
Purchase History
| Date | Type | Sale Price | Title Company |
|---|---|---|---|
| Warranty Deed | -- | Lawyers Title Of Topeka Inc | |
| Deed | -- | -- | |
| Interfamily Deed Transfer | -- | None Available |
Mortgage History
| Date | Status | Loan Amount | Loan Type |
|---|---|---|---|
| Open | $164,000 | New Conventional | |
| Closed | $169,767 | FHA | |
| Previous Owner | $160,550 | New Conventional |
Property History
| Date | Event | Price | Change | Sq Ft Price |
|---|---|---|---|---|
| 07/21/2017 07/21/17 | Sold | -- | -- | -- |
| 06/12/2017 06/12/17 | Pending | -- | -- | -- |
| 05/12/2017 05/12/17 | For Sale | $179,000 | +5.6% | $63 / Sq Ft |
| 05/04/2016 05/04/16 | Sold | -- | -- | -- |
| 04/04/2016 04/04/16 | Pending | -- | -- | -- |
| 03/19/2016 03/19/16 | For Sale | $169,500 | -- | $59 / Sq Ft |
Tax History Compared to Growth
Tax History
| Year | Tax Paid | Tax Assessment Tax Assessment Total Assessment is a certain percentage of the fair market value that is determined by local assessors to be the total taxable value of land and additions on the property. | Land | Improvement |
|---|---|---|---|---|
| 2025 | $4,001 | $28,587 | -- | -- |
| 2023 | $4,001 | $27,210 | $0 | $0 |
| 2022 | $3,698 | $24,513 | $0 | $0 |
| 2021 | $3,366 | $21,317 | $0 | $0 |
| 2020 | $3,199 | $20,497 | $0 | $0 |
| 2019 | $3,123 | $19,900 | $0 | $0 |
| 2018 | $3,034 | $19,320 | $0 | $0 |
| 2017 | $2,951 | $18,758 | $0 | $0 |
| 2014 | $2,864 | $18,037 | $0 | $0 |
Agents Affiliated with this Home
-
L
Seller's Agent in 2017
Lindsey Bradley
Berkshire Hathaway First
-
Terry Hobbs

Buyer's Agent in 2017
Terry Hobbs
ReeceNichols Topeka Elite
(785) 220-9468
8 in this area
22 Total Sales
-
Helen Crow

Seller's Agent in 2016
Helen Crow
Kirk & Cobb, Inc.
(785) 817-8686
42 in this area
174 Total Sales
Map
Source: Sunflower Association of REALTORS®
MLS Number: 188488
APN: 142-09-0-20-07-004-000
- 2518 SW Arrowhead Rd
- 0000 SW 26th Terrace Unit Lot 6, Block B
- 8016 SW 26th Terrace Unit Lot 10, Block B
- 8008 SW 26th Terrace Unit Lot 8, Block B
- 8009 SW 26th Terrace
- 0000C SW 22nd Terrace
- 0000B SW 22nd Terrace
- 0000A SW 22nd Terrace
- 0000 SW 22nd Terrace
- 2367 SW Ashworth Place
- 5849 SW 22nd Terrace Unit 2
- 000 U S 75
- 5855 SW 22nd Terrace Unit 4
- 5958 SW 24th Terrace
- 2329 SW Ashworth Place
- 5507 SW 23rd Terrace
- 5312 SW 28th St
- 2920 SW Arrowhead Rd
- 2925 SW Arrowhead Rd
- 2925 SW Maupin Ln Unit 208
