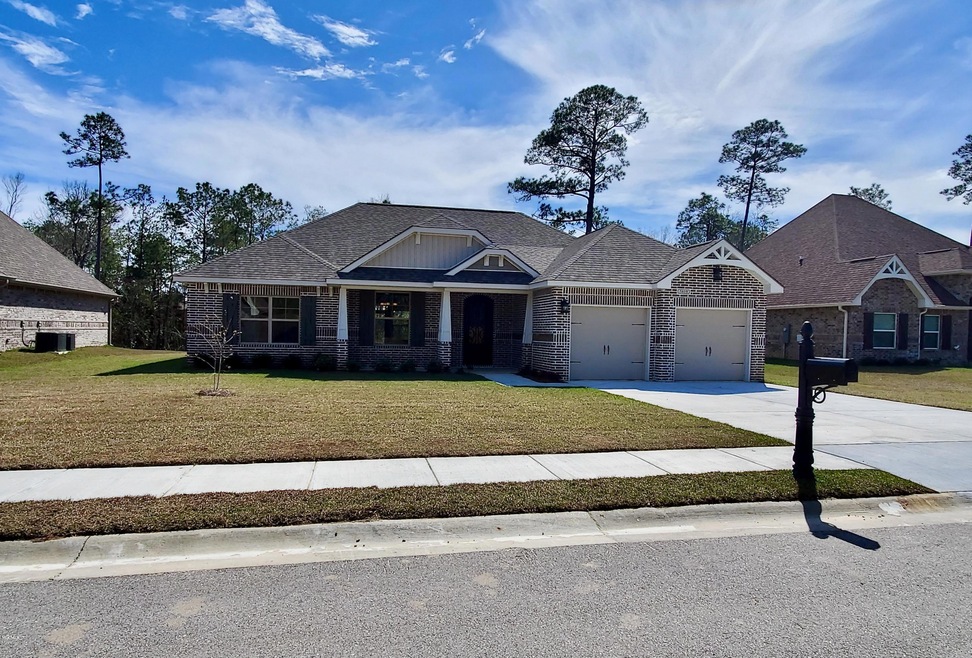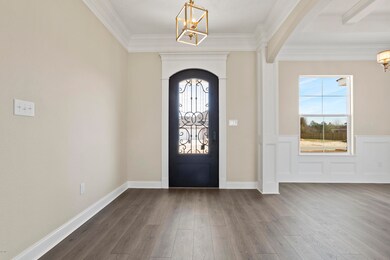
5819 Sylvester St Ocean Springs, MS 39564
Estimated Value: $392,754 - $503,000
Highlights
- Health Club
- Full Service Day or Wellness Spa
- New Construction
- Pecan Park Elementary School Rated A
- Golf Course Community
- High Ceiling
About This Home
As of March 2020UNDER CONSTRUCTION!
''The Bailey'' from The Adrienne Collection offers 10FT ceilings, 8FT interior doors, high-end revolutionary floors and triple crown molding in the main area. ALL GE appliances including the fridge. Stunning gourmet kitchen with double wall ovens and cooktop. Granite counter tops and soft-close cabinets throughout. Our exclusive iron entry door leads right into the foyer with a gorgeous formal dining room to the left. Open concept with split floor plan. Spacious Owner's Suite with spa-like master bath. Walk in closet with custom shelves. There is an office located off the breakfast nook and our LED fireplace with solid wood built-ins located in the great room. Covered porch with outdoor kitchen rough-in. Home photos from a previous build, so color and design may var
Last Agent to Sell the Property
Larry Pittman
Elliott Homes Realty, LLC Listed on: 09/30/2019
Last Buyer's Agent
Larry Pittman
Adams Homes, L.L.C.
Home Details
Home Type
- Single Family
Est. Annual Taxes
- $2,237
Year Built
- Built in 2019 | New Construction
Lot Details
- Lot Dimensions are 80'x215'x2'x84'x184'
Parking
- 2 Car Garage
- Garage Door Opener
- Driveway
Home Design
- Brick Exterior Construction
- Slab Foundation
Interior Spaces
- 1,974 Sq Ft Home
- 1-Story Property
- High Ceiling
- Ceiling Fan
- Fireplace
- Breakfast Room
Kitchen
- Double Oven
- Cooktop
- Microwave
- Ice Maker
- Dishwasher
- Stone Countertops
- Disposal
Flooring
- Carpet
- Laminate
- Ceramic Tile
Bedrooms and Bathrooms
- 3 Bedrooms
- Walk-In Closet
- 2 Full Bathrooms
Outdoor Features
- Patio
- Porch
Schools
- Magnolia Park Elementary School
- Ocean Springs Middle School
- Ocean Springs High School
Utilities
- Central Heating and Cooling System
- Heat Pump System
Listing and Financial Details
- Assessor Parcel Number 06115352.000
Community Details
Recreation
- Golf Course Community
- Health Club
- Community Spa
Additional Features
- Palmetto Pointe Subdivision
- Full Service Day or Wellness Spa
Ownership History
Purchase Details
Home Financials for this Owner
Home Financials are based on the most recent Mortgage that was taken out on this home.Purchase Details
Similar Homes in Ocean Springs, MS
Home Values in the Area
Average Home Value in this Area
Purchase History
| Date | Buyer | Sale Price | Title Company |
|---|---|---|---|
| Pressly David W | -- | None Available | |
| Elliott Homes Llc | -- | -- |
Mortgage History
| Date | Status | Borrower | Loan Amount |
|---|---|---|---|
| Open | Pressly David W | $302,922 |
Property History
| Date | Event | Price | Change | Sq Ft Price |
|---|---|---|---|---|
| 03/31/2020 03/31/20 | Sold | -- | -- | -- |
| 03/05/2020 03/05/20 | Pending | -- | -- | -- |
| 09/30/2019 09/30/19 | For Sale | $306,900 | -- | $155 / Sq Ft |
Tax History Compared to Growth
Tax History
| Year | Tax Paid | Tax Assessment Tax Assessment Total Assessment is a certain percentage of the fair market value that is determined by local assessors to be the total taxable value of land and additions on the property. | Land | Improvement |
|---|---|---|---|---|
| 2024 | $2,237 | $24,853 | $2,756 | $22,097 |
| 2023 | $2,237 | $24,853 | $2,756 | $22,097 |
| 2022 | $2,235 | $24,853 | $2,756 | $22,097 |
| 2021 | $2,247 | $24,954 | $2,756 | $22,198 |
| 2020 | $598 | $4,595 | $4,595 | $0 |
| 2019 | $293 | $2,297 | $2,297 | $0 |
Agents Affiliated with this Home
-
L
Seller's Agent in 2020
Larry Pittman
Elliott Homes Realty, LLC
Map
Source: MLS United
MLS Number: 3353940
APN: 06115352.000
- 5807 Sylvester St
- 5878 Windmill St
- 6749 Maurepas Cir
- 2918 Juliette Dr
- 6828 Enclave Ln
- 3008 Oakleigh Cir
- 0 Phil Davis Rd
- 0 Mary Mahoney Dr
- 6301 Mary Mahoney Dr
- 6105 Mary Mahoney Dr
- 6121 Mary Mahoney Dr
- 3208 Oakleigh Cir
- 3216 Oakleigh Cir
- 0 Olde Oak View Unit 4045636
- 3808 Acadian Village Dr
- 3841 Chateau Cove
- 3927 Acadian Village Dr
- 00 Fountainbleau Rd
- 1812 Burnt Oak Dr
- 7025 Red Bud Ln
- 5819 Sylvester St
- 5815 Sylvester St
- 5823 Sylvester St
- 5811 Sylvester St
- 5827 Sylvester St
- 6312 Palmetto Pointe Dr
- Lot #407 Windmill St
- 5820 Sylvester St
- 5824 Sylvester St
- 5831 Sylvester St
- 5844 Windmill St
- 5828 Sylvester St
- 5816 Sylvester St
- LOT 106 Lot 106 Palmetto Pointe Dr
- 6400 Palmetto Pointe Dr
- 6308 Palmetto Pointe Dr
- 5832 Sylvester St
- 6404 Palmetto Pointe Dr
- 5812 Sylvester St
- 5848 Windmill St





