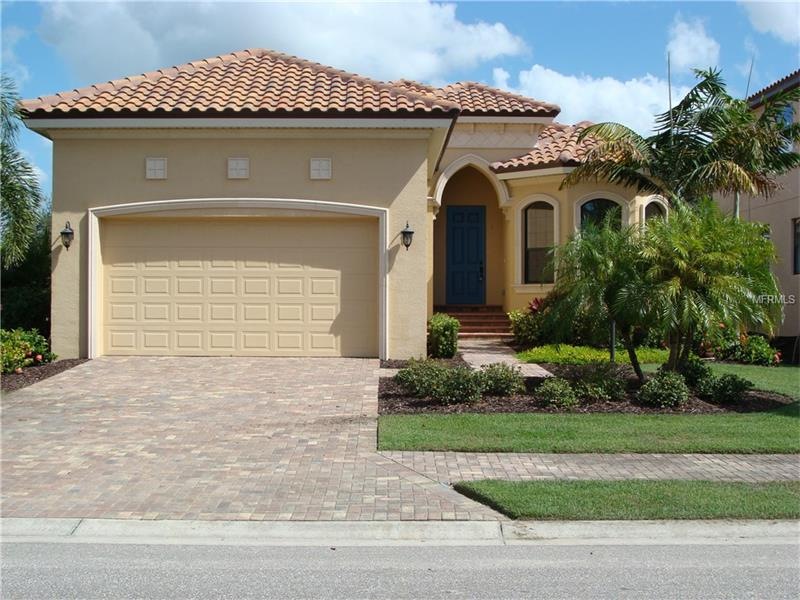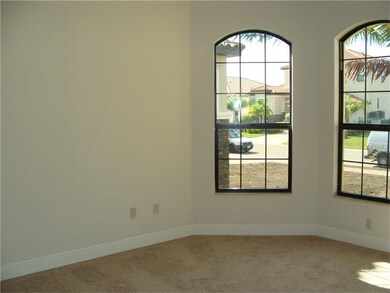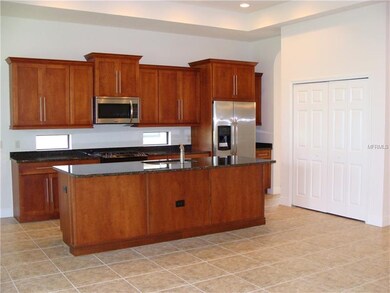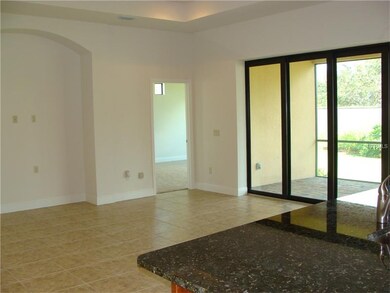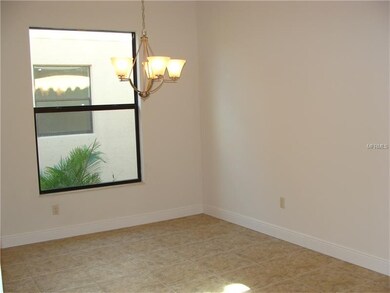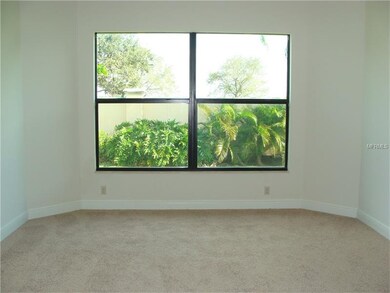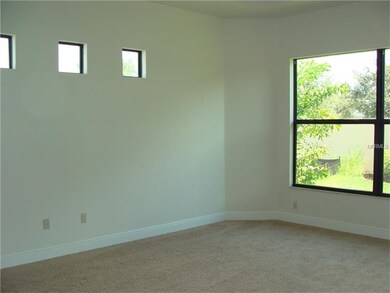
5819 Title Row Dr Bradenton, FL 34210
Highlights
- Waterfront Community
- Custom Home
- Open Floorplan
- Heated In Ground Pool
- Gated Community
- Main Floor Primary Bedroom
About This Home
As of March 2021New construction located in the private, maintenance free, and gated community of Legends Bay. This beautiful 3 BR, 2 BA plus den is move-in ready and features excellent quality throughout including hurricane glass windows. The open great room design offers 10.5 ft. stepped ceilings, recessed lighting, ceramic tile throughout with carpet in the bedrooms and 6" baseboards. Entertaining is a breeze in this eat-in chef’s kitchen outfitted with granite countertops, Frigidaire stainless steel appliance package, 4 burner gas range, solid wood soft close cabinets, double door closet pantry, and easy access to the formal dining room. Legends Bay is located only minutes from IMG Academies, 6.5 miles from Florida’s fabulous white sand beaches, 10 miles from downtown Sarasota, and nearby to many fabulous eateries, entertainment and shopping. Pre-plumbed for central vacuum.
Last Agent to Sell the Property
Saint Cacchiotti
License #0443138 Listed on: 10/19/2016
Co-Listed By
Marie Monsky
LIMBO COMPANY SARASOTA ASSOC License #3113637
Home Details
Home Type
- Single Family
Est. Annual Taxes
- $7,964
Year Built
- Built in 2014
Lot Details
- 8,451 Sq Ft Lot
- Property fronts a private road
- Mature Landscaping
- Landscaped with Trees
- Property is zoned PDR/CH
HOA Fees
- $376 Monthly HOA Fees
Parking
- 2 Car Attached Garage
- Garage Door Opener
- Driveway
- Open Parking
Home Design
- Custom Home
- Slab Foundation
- Tile Roof
- Block Exterior
- Stucco
Interior Spaces
- 2,025 Sq Ft Home
- Open Floorplan
- High Ceiling
- Sliding Doors
- Family Room Off Kitchen
- Formal Dining Room
- Den
- Inside Utility
- Laundry in unit
- Attic
Kitchen
- Eat-In Kitchen
- Oven
- Range
- Dishwasher
- Stone Countertops
- Solid Wood Cabinet
- Disposal
Flooring
- Carpet
- Ceramic Tile
Bedrooms and Bathrooms
- 3 Bedrooms
- Primary Bedroom on Main
- Split Bedroom Floorplan
- Walk-In Closet
- 2 Full Bathrooms
Home Security
- Security System Owned
- Fire and Smoke Detector
- In Wall Pest System
Eco-Friendly Details
- Reclaimed Water Irrigation System
Pool
- Heated In Ground Pool
- Gunite Pool
Outdoor Features
- Exterior Lighting
- Rain Gutters
Schools
- Bayshore Elementary School
- College Park Middle School
- Bayshore High School
Utilities
- Central Heating and Cooling System
- Tankless Water Heater
- Cable TV Available
Listing and Financial Details
- Down Payment Assistance Available
- Visit Down Payment Resource Website
- Tax Lot 60
- Assessor Parcel Number 6147114009
- $3,532 per year additional tax assessments
Community Details
Overview
- Association fees include cable TV, community pool, insurance, ground maintenance, manager, recreational facilities, security
- Legends Bay Community
- Legends Bay Subdivision
- On-Site Maintenance
- The community has rules related to deed restrictions
Recreation
- Waterfront Community
- Recreation Facilities
- Community Pool
Security
- Gated Community
Ownership History
Purchase Details
Home Financials for this Owner
Home Financials are based on the most recent Mortgage that was taken out on this home.Purchase Details
Home Financials for this Owner
Home Financials are based on the most recent Mortgage that was taken out on this home.Similar Homes in Bradenton, FL
Home Values in the Area
Average Home Value in this Area
Purchase History
| Date | Type | Sale Price | Title Company |
|---|---|---|---|
| Warranty Deed | $437,500 | Fidelity Natl Ttl Of Fl Inc | |
| Warranty Deed | $330,100 | Attorney |
Mortgage History
| Date | Status | Loan Amount | Loan Type |
|---|---|---|---|
| Open | $437,500 | New Conventional | |
| Previous Owner | $304,232 | FHA |
Property History
| Date | Event | Price | Change | Sq Ft Price |
|---|---|---|---|---|
| 03/19/2021 03/19/21 | Sold | $437,500 | +1.7% | $216 / Sq Ft |
| 02/19/2021 02/19/21 | Pending | -- | -- | -- |
| 01/20/2021 01/20/21 | For Sale | $430,000 | +30.3% | $212 / Sq Ft |
| 02/02/2018 02/02/18 | Sold | $330,075 | -5.4% | $163 / Sq Ft |
| 01/08/2018 01/08/18 | Pending | -- | -- | -- |
| 01/05/2018 01/05/18 | Price Changed | $349,000 | -2.8% | $172 / Sq Ft |
| 07/27/2017 07/27/17 | Price Changed | $359,000 | -5.3% | $177 / Sq Ft |
| 10/19/2016 10/19/16 | For Sale | $379,000 | -- | $187 / Sq Ft |
Tax History Compared to Growth
Tax History
| Year | Tax Paid | Tax Assessment Tax Assessment Total Assessment is a certain percentage of the fair market value that is determined by local assessors to be the total taxable value of land and additions on the property. | Land | Improvement |
|---|---|---|---|---|
| 2025 | $10,691 | $535,254 | -- | -- |
| 2024 | $10,691 | $520,169 | -- | -- |
| 2023 | $10,662 | $505,018 | $0 | $0 |
| 2022 | $8,920 | $490,309 | $0 | $0 |
| 2021 | $8,563 | $321,109 | $65,000 | $256,109 |
| 2020 | $9,187 | $347,854 | $65,000 | $282,854 |
| 2019 | $8,523 | $316,904 | $65,000 | $251,904 |
| 2018 | $8,429 | $300,993 | $55,000 | $245,993 |
| 2017 | $7,964 | $275,510 | $0 | $0 |
| 2016 | $9,216 | $370,218 | $0 | $0 |
| 2015 | $4,305 | $354,690 | $0 | $0 |
| 2014 | $4,305 | $77,600 | $0 | $0 |
| 2013 | $4,185 | $77,600 | $77,600 | $0 |
Agents Affiliated with this Home
-
Cindy Quinn

Seller's Agent in 2021
Cindy Quinn
SATO REAL ESTATE INC.
(941) 780-8000
173 Total Sales
-
Monica Guillen

Buyer's Agent in 2021
Monica Guillen
WESTON GROUP
(813) 530-4338
141 Total Sales
-
Charlene Weston

Buyer Co-Listing Agent in 2021
Charlene Weston
WESTON GROUP
(813) 846-4538
143 Total Sales
-
S
Seller's Agent in 2018
Saint Cacchiotti
-
M
Seller Co-Listing Agent in 2018
Marie Monsky
LIMBO COMPANY SARASOTA ASSOC
-
Annette Bentley, PA
A
Buyer's Agent in 2018
Annette Bentley, PA
COLDWELL BANKER REALTY
(941) 374-0318
15 Total Sales
Map
Source: Stellar MLS
MLS Number: A4167298
APN: 61471-1400-9
- 5823 Title Row Dr
- 5822 Title Row Dr
- 5723 Title Row Dr
- 6208 Signature Pointe Ln
- 6228 Champions Row St
- 6247 Champions Row St
- 6248 Champions Row St
- 5628 Summit Pointe Cir
- 5628 Summit Point Cir Unit 102
- 5628 Summit Point Cir Unit 101
- 5628 Summit Point Cir Unit 103
- Bay Creek Plan at Legends Cove
- Arrowhead Plan at Legends Cove
- 5632 Summit Pointe Cir Unit 101
- 5508 Summit Pointe Cir Unit 103
- Belize Plan at Legends Bay
- 6211 Legends Blvd
- 5503 Title Row Dr
- 5504 Title Row Dr
- 6028 Red Mangrove Ln
