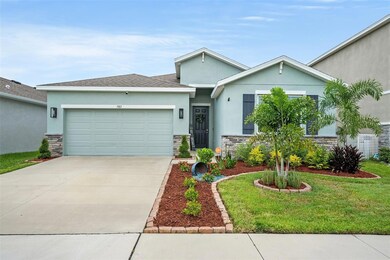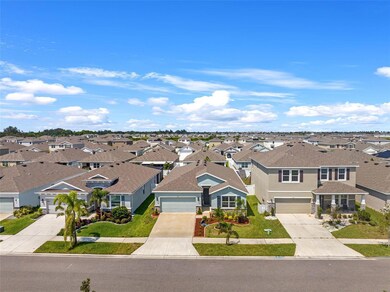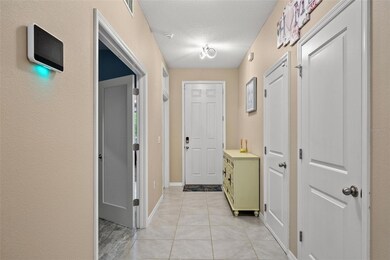
582 8th St NW Ruskin, FL 33570
Estimated payment $2,660/month
Highlights
- Stone Countertops
- Family Room Off Kitchen
- Shutters
- Community Pool
- Hurricane or Storm Shutters
- 2 Car Attached Garage
About This Home
Short Sale. Bank-Approved Short Sale - Appraisal Complete
Located in the Shell Cove community in Ruskin, this 5-bedroom, 3-bathroom home offers 2,207 square feet of living space and a total of 2,830 square feet under roof. Built in 2020, the property includes a 2-car garage, covered lanai, custom-built deck, and a fully fenced yard with white vinyl privacy fencing.
Interior features include an open-concept floor plan with abundant natural light, a kitchen with wood cabinetry, granite countertops, and an island with sink and breakfast bar. A separate dining area and spacious living room with sliding doors leading to the lanai create a seamless indoor-outdoor flow.
The primary suite features a walk-in closet and ensuite bath with dual sinks, walk-in glass shower, and private water closet. All bedrooms include ceiling fans for added comfort. The laundry room includes a washer, dryer, and built-in shelving. The home offers flexible space with potential for a mother-in-law suite.
Shell Cove amenities include a beach-entry pool, clubhouse, cabanas, and a playground.
Bank has approved the short sale at the current offer price. Buyer must be able to meet the approved price and terms.
Buyer to verify all information. $10,000 credit is included in the accepted price and subject to lender approval.
Home Details
Home Type
- Single Family
Est. Annual Taxes
- $7,637
Year Built
- Built in 2020
Lot Details
- 6,000 Sq Ft Lot
- East Facing Home
- Irrigation Equipment
- Property is zoned PD
HOA Fees
- $8 Monthly HOA Fees
Parking
- 2 Car Attached Garage
- Garage Door Opener
- Driveway
Home Design
- Slab Foundation
- Shingle Roof
- Concrete Siding
- Block Exterior
- Stucco
Interior Spaces
- 2,207 Sq Ft Home
- Ceiling Fan
- Shutters
- Blinds
- Family Room Off Kitchen
- Living Room
- Hurricane or Storm Shutters
Kitchen
- Eat-In Kitchen
- Range
- Microwave
- Dishwasher
- Stone Countertops
- Solid Wood Cabinet
- Disposal
Flooring
- Carpet
- Tile
Bedrooms and Bathrooms
- 5 Bedrooms
- Split Bedroom Floorplan
- Walk-In Closet
- 3 Full Bathrooms
Laundry
- Laundry Room
- Dryer
- Washer
Schools
- Thompson Elementary School
- Shields Middle School
- Lennard High School
Utilities
- Central Heating and Cooling System
- Electric Water Heater
- High Speed Internet
- Phone Available
- Cable TV Available
Listing and Financial Details
- Visit Down Payment Resource Website
- Tax Lot 277
- Assessor Parcel Number U 06 32 19 C07 000000 00277.0
Community Details
Overview
- Beverly Papon Association, Phone Number (813) 873-7300
- Visit Association Website
- Shell Cove Phase 1 Subdivision
Recreation
- Community Playground
- Community Pool
- Park
Map
Home Values in the Area
Average Home Value in this Area
Tax History
| Year | Tax Paid | Tax Assessment Tax Assessment Total Assessment is a certain percentage of the fair market value that is determined by local assessors to be the total taxable value of land and additions on the property. | Land | Improvement |
|---|---|---|---|---|
| 2024 | $7,955 | $307,511 | -- | -- |
| 2023 | $7,773 | $298,554 | $60,600 | $237,954 |
| 2022 | $6,498 | $229,081 | $0 | $0 |
| 2021 | $6,569 | $222,409 | $29,543 | $192,866 |
| 2020 | $2,667 | $6,000 | $6,000 | $0 |
Property History
| Date | Event | Price | Change | Sq Ft Price |
|---|---|---|---|---|
| 06/30/2025 06/30/25 | Price Changed | $364,000 | +4.0% | $165 / Sq Ft |
| 06/27/2025 06/27/25 | Price Changed | $350,000 | -3.8% | $159 / Sq Ft |
| 05/24/2025 05/24/25 | For Sale | $364,000 | 0.0% | $165 / Sq Ft |
| 05/02/2025 05/02/25 | Pending | -- | -- | -- |
| 04/17/2025 04/17/25 | Price Changed | $364,000 | -2.9% | $165 / Sq Ft |
| 03/28/2025 03/28/25 | For Sale | $375,000 | -7.4% | $170 / Sq Ft |
| 10/07/2022 10/07/22 | Sold | $405,000 | 0.0% | $184 / Sq Ft |
| 09/05/2022 09/05/22 | Pending | -- | -- | -- |
| 09/04/2022 09/04/22 | Price Changed | $405,000 | -1.1% | $184 / Sq Ft |
| 08/31/2022 08/31/22 | Price Changed | $409,500 | -0.1% | $186 / Sq Ft |
| 08/28/2022 08/28/22 | Price Changed | $410,000 | -2.4% | $186 / Sq Ft |
| 08/24/2022 08/24/22 | Price Changed | $420,000 | -1.2% | $190 / Sq Ft |
| 08/14/2022 08/14/22 | Price Changed | $425,000 | -1.2% | $193 / Sq Ft |
| 08/12/2022 08/12/22 | Price Changed | $430,000 | -2.3% | $195 / Sq Ft |
| 08/03/2022 08/03/22 | For Sale | $440,000 | +57.1% | $199 / Sq Ft |
| 11/09/2020 11/09/20 | Sold | $279,990 | +0.7% | $127 / Sq Ft |
| 09/24/2020 09/24/20 | Pending | -- | -- | -- |
| 09/17/2020 09/17/20 | Price Changed | $277,990 | -0.7% | $126 / Sq Ft |
| 09/03/2020 09/03/20 | Price Changed | $279,990 | -1.8% | $127 / Sq Ft |
| 08/06/2020 08/06/20 | Price Changed | $284,990 | -1.5% | $129 / Sq Ft |
| 07/30/2020 07/30/20 | Price Changed | $289,380 | -1.7% | $131 / Sq Ft |
| 07/27/2020 07/27/20 | For Sale | $294,380 | -- | $133 / Sq Ft |
Purchase History
| Date | Type | Sale Price | Title Company |
|---|---|---|---|
| Warranty Deed | $405,000 | Tiago National Title | |
| Special Warranty Deed | $279,990 | Dhi Title Of Florida Inc |
Mortgage History
| Date | Status | Loan Amount | Loan Type |
|---|---|---|---|
| Open | $397,664 | FHA | |
| Previous Owner | $9,992 | FHA | |
| Previous Owner | $274,918 | FHA |
Similar Homes in Ruskin, FL
Source: Stellar MLS
MLS Number: W7873877
APN: U-06-32-19-C07-000000-00277.0
- 588 Olive Conch St
- 602 Olive Conch St
- 636 Olive Conch St
- 742 8th St NW
- 754 8th St NW
- 769 Calico Scallop St
- 797 Olive Conch St
- 1027 Ocean Spray Dr
- 711 Parker Den Dr
- 537 Ocean Spray Dr
- 707 2nd Ave NW
- 724 Parker Den Dr
- 872 Olive Conch St
- 817 2nd Ave NW
- 462 Spotted Slipper Place
- 802 White Heron Blvd
- 211 2nd Ave NW
- 707 Fern Leaf Dr
- 821 White Heron Blvd
- 993 Anchor Bend Dr
- 476 Olive Conch St
- 997 7th Ave NW
- 724 Parker Den Dr
- 519 Spotted Slipper Place
- 481 Spotted Slipper Place
- 1154 Ocean Spray Dr
- 807 4th Ave SW
- 946 Seminole Sky Dr
- 203 1st St NW
- 1039 Seminole Sky Dr
- 1037 Seminole Sky Dr
- 1839 Mira Lago Cir
- 1822 Raven Glen Dr
- 1836 Mira Lago Cir
- 1706 Bonita Bluff Ct
- 1703 Bonita Bluff Ct
- 1806 Mira Lago Cir
- 105 22nd St NW
- 588 Royal Empress Dr
- 736 Royal Empress Dr






