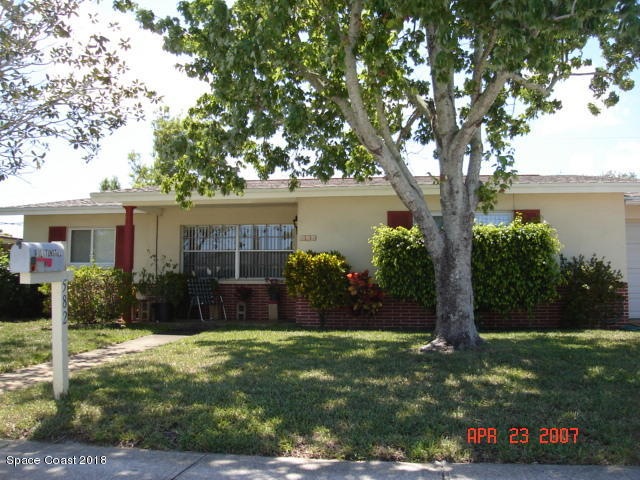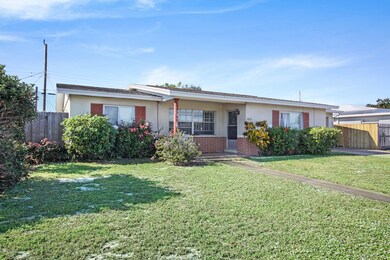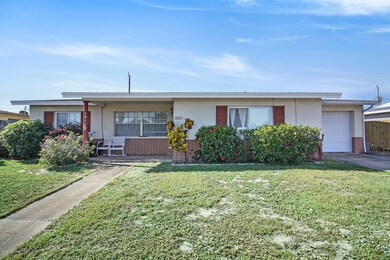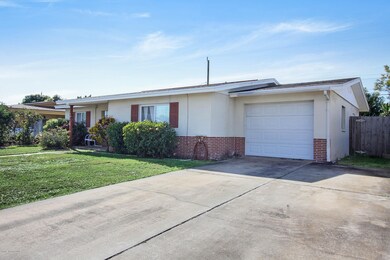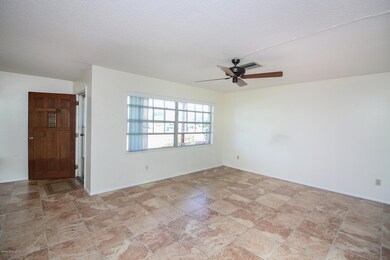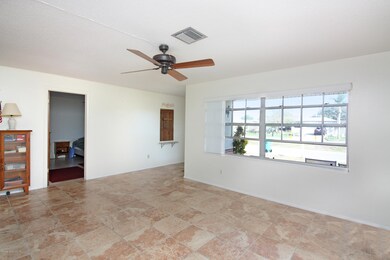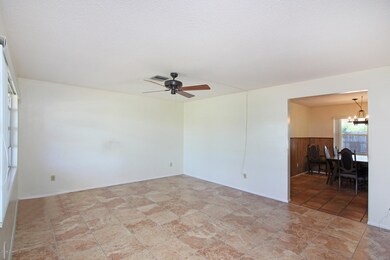
582 Croton Rd Melbourne, FL 32935
Highlights
- Open Floorplan
- 1 Car Attached Garage
- Walk-In Closet
- No HOA
- Eat-In Kitchen
- Living Room
About This Home
As of March 2019Great opportunity: healthy bones in this very well maintained home. 3 bedrooms 2 bath, split floor plan, located in Central Melbourne. Currently with owners in place planing to move out asap. Master has a cedar wood walk in closet to die for. All rooms with cute white terrazzo floors. Tile in all home. Appliances will be taken away so great excuse to buy your new ones :) Feel free to come in on a budget and upgrade and renew to your liking thanks to this great price range for this amount of sqf. Owners in a selling frame of mind. Call us with your offer.
Last Agent to Sell the Property
Emilia Laura Primucci
Vista Florida Realty LLC Listed on: 01/03/2019
Last Buyer's Agent
Katharine Bramkamp
LoKation License #3236371

Home Details
Home Type
- Single Family
Est. Annual Taxes
- $1,933
Year Built
- Built in 1967
Lot Details
- 7,405 Sq Ft Lot
- East Facing Home
- Wood Fence
Parking
- 1 Car Attached Garage
Home Design
- Shingle Roof
- Concrete Siding
- Block Exterior
- Asphalt
- Stucco
Interior Spaces
- 1,544 Sq Ft Home
- 1-Story Property
- Open Floorplan
- Family Room
- Living Room
- Dining Room
- Eat-In Kitchen
- Laundry in Garage
Flooring
- Tile
- Terrazzo
Bedrooms and Bathrooms
- 3 Bedrooms
- Split Bedroom Floorplan
- Walk-In Closet
- 2 Full Bathrooms
Schools
- Roy Allen Elementary School
- Central Middle School
- Eau Gallie High School
Utilities
- Central Heating and Cooling System
- Electric Water Heater
- Cable TV Available
Community Details
- No Home Owners Association
- Oxford Ridge Subdivision
Ownership History
Purchase Details
Home Financials for this Owner
Home Financials are based on the most recent Mortgage that was taken out on this home.Purchase Details
Purchase Details
Similar Homes in Melbourne, FL
Home Values in the Area
Average Home Value in this Area
Purchase History
| Date | Type | Sale Price | Title Company |
|---|---|---|---|
| Warranty Deed | $146,000 | Sullivan Title Svcs Llc | |
| Deed | -- | -- | |
| Deed | -- | -- |
Mortgage History
| Date | Status | Loan Amount | Loan Type |
|---|---|---|---|
| Open | $143,355 | FHA |
Property History
| Date | Event | Price | Change | Sq Ft Price |
|---|---|---|---|---|
| 07/23/2025 07/23/25 | Price Changed | $295,000 | -10.3% | $191 / Sq Ft |
| 07/02/2025 07/02/25 | For Sale | $329,000 | +125.3% | $213 / Sq Ft |
| 03/04/2019 03/04/19 | Sold | $146,000 | +0.7% | $95 / Sq Ft |
| 01/10/2019 01/10/19 | Pending | -- | -- | -- |
| 01/02/2019 01/02/19 | For Sale | $145,000 | 0.0% | $94 / Sq Ft |
| 01/02/2019 01/02/19 | Pending | -- | -- | -- |
| 12/13/2018 12/13/18 | For Sale | $145,000 | -- | $94 / Sq Ft |
Tax History Compared to Growth
Tax History
| Year | Tax Paid | Tax Assessment Tax Assessment Total Assessment is a certain percentage of the fair market value that is determined by local assessors to be the total taxable value of land and additions on the property. | Land | Improvement |
|---|---|---|---|---|
| 2023 | $1,836 | $139,700 | $0 | $0 |
| 2022 | $1,709 | $135,640 | $0 | $0 |
| 2021 | $1,719 | $131,690 | $0 | $0 |
| 2020 | $1,697 | $129,880 | $52,000 | $77,880 |
| 2019 | $1,975 | $135,770 | $0 | $0 |
| 2018 | $1,933 | $130,660 | $45,000 | $85,660 |
| 2017 | $2,299 | $111,240 | $35,000 | $76,240 |
| 2016 | $630 | $52,560 | $24,000 | $28,560 |
| 2015 | $643 | $52,200 | $21,350 | $30,850 |
| 2014 | $630 | $50,860 | $17,410 | $33,450 |
Agents Affiliated with this Home
-
Tchaka Owen

Seller's Agent in 2025
Tchaka Owen
Xcellence Realty
(954) 552-6112
28 Total Sales
-
E
Seller's Agent in 2019
Emilia Laura Primucci
Vista Florida Realty LLC
-
K
Buyer's Agent in 2019
Katharine Bramkamp
LoKation
Map
Source: Space Coast MLS (Space Coast Association of REALTORS®)
MLS Number: 832070
APN: 27-37-19-77-0000F.0-0005.00
- 501 Westchester Ave
- 2174 Woodbury Rd
- 621 Plymouth St
- 532 Buckingham Ave
- 1910 Imperial Ave
- 2255 Fatzler Rd
- 1974 Garner Ave
- 2137 Laden Rd
- 1883 Coolidge Ave
- 2158 Laden Rd
- 1798 Hudson Cir S
- 1751 Dodge Cir N
- 583 Mandan Ave
- 1768 Hudson Cir S
- 3400-B Sarno Rd
- 3400-A Sarno Rd
- 3400 Sarno Rd
- 2306 Sarno Rd
- 1938 Madison Ave
- 629 Tupelo Dr
