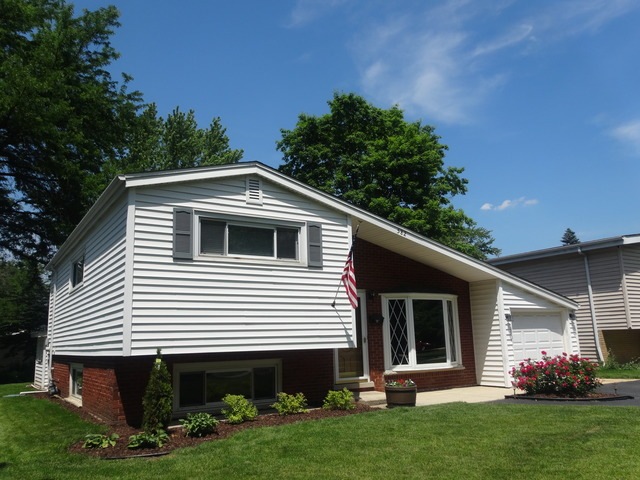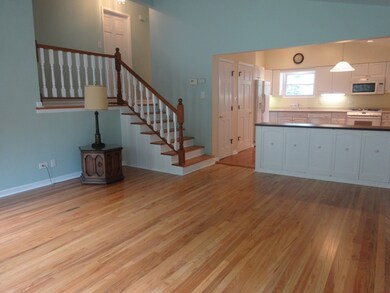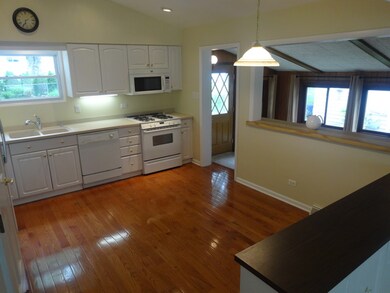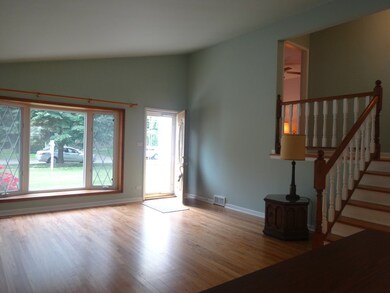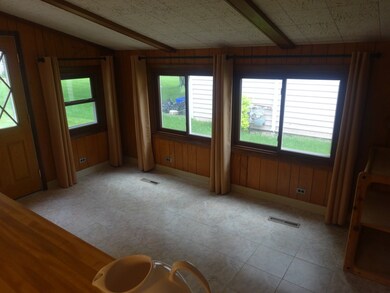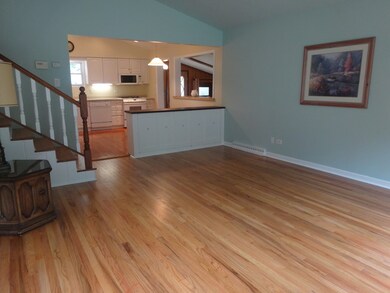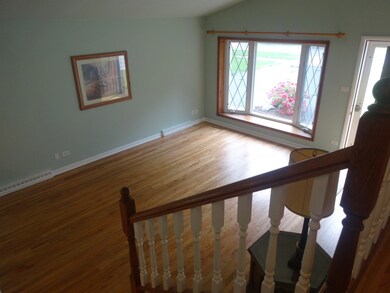
582 Dawes Ave Glen Ellyn, IL 60137
Estimated Value: $362,000 - $453,000
Highlights
- Vaulted Ceiling
- Wood Flooring
- Attached Garage
- Park View Elementary School Rated A
- Bonus Room
- Breakfast Bar
About This Home
As of July 2016Find a winning union of convenience, condition & affordability in this welcoming home situated in the middle of a well located, mature Glen Ellyn neighborhood. Enjoy newly refinished hardwood floors, 2 full baths, south-facing, light catching bay window, vaulted ceilings, Corian counters in the bright white eat in kitchen, great closet space with closet organizers, multiple ceiling fans, replaced windows. 1st flr Bonus rm offers flex space-explore the possible uses: den/play rm/fitness/home office, mud rm, etc. Large finished laundry rm with walk out to backyard can also function as a much appreciated mud rm. Note the low maintenance exterior, fresh landscape in the manicured generous sized yard, huge well built storage shed. Just blocks to well regarded Village Links, Parkview Elementary and Glen Crest Junior High school. Plus prized Glenbard South High school. Moments to grocery shopping, restaurants, shops/services and easy to Metra, I88, 355. It's a Glen Ellyn Beginner Winner.
Last Agent to Sell the Property
RE/MAX Suburban License #475122530 Listed on: 06/04/2016

Home Details
Home Type
- Single Family
Est. Annual Taxes
- $7,273
Year Built
- 1961
Lot Details
- Southern Exposure
- East or West Exposure
Parking
- Attached Garage
- Garage Transmitter
- Garage Door Opener
- Driveway
- Parking Included in Price
- Garage Is Owned
Home Design
- Tri-Level Property
- Brick Exterior Construction
- Slab Foundation
- Asphalt Shingled Roof
- Vinyl Siding
Interior Spaces
- Vaulted Ceiling
- Bonus Room
- Wood Flooring
- Storm Screens
Kitchen
- Breakfast Bar
- Oven or Range
- Microwave
- Disposal
Laundry
- Dryer
- Washer
Finished Basement
- Exterior Basement Entry
- Finished Basement Bathroom
- Crawl Space
Eco-Friendly Details
- North or South Exposure
Utilities
- Forced Air Heating and Cooling System
- Heating System Uses Gas
- Lake Michigan Water
Listing and Financial Details
- Senior Tax Exemptions
- Homeowner Tax Exemptions
- $2,500 Seller Concession
Ownership History
Purchase Details
Home Financials for this Owner
Home Financials are based on the most recent Mortgage that was taken out on this home.Similar Homes in Glen Ellyn, IL
Home Values in the Area
Average Home Value in this Area
Purchase History
| Date | Buyer | Sale Price | Title Company |
|---|---|---|---|
| Stark David | $269,000 | Attorney |
Mortgage History
| Date | Status | Borrower | Loan Amount |
|---|---|---|---|
| Open | Stark David | $2,509 | |
| Open | Stark David | $9,769 | |
| Open | Stark David | $61,394 | |
| Open | Stark David | $264,127 | |
| Previous Owner | Scripel Victor | $180,000 |
Property History
| Date | Event | Price | Change | Sq Ft Price |
|---|---|---|---|---|
| 07/18/2016 07/18/16 | Sold | $269,000 | -1.4% | $168 / Sq Ft |
| 06/07/2016 06/07/16 | Pending | -- | -- | -- |
| 06/04/2016 06/04/16 | For Sale | $272,900 | -- | $171 / Sq Ft |
Tax History Compared to Growth
Tax History
| Year | Tax Paid | Tax Assessment Tax Assessment Total Assessment is a certain percentage of the fair market value that is determined by local assessors to be the total taxable value of land and additions on the property. | Land | Improvement |
|---|---|---|---|---|
| 2023 | $7,273 | $102,660 | $25,510 | $77,150 |
| 2022 | $6,963 | $97,020 | $24,110 | $72,910 |
| 2021 | $6,734 | $94,720 | $23,540 | $71,180 |
| 2020 | $6,755 | $93,840 | $23,320 | $70,520 |
| 2019 | $6,585 | $91,360 | $22,700 | $68,660 |
| 2018 | $6,886 | $94,500 | $21,390 | $73,110 |
| 2017 | $6,373 | $91,010 | $20,600 | $70,410 |
| 2016 | $5,470 | $76,280 | $19,780 | $56,500 |
| 2015 | $5,034 | $72,770 | $18,870 | $53,900 |
| 2014 | $4,956 | $70,620 | $16,880 | $53,740 |
| 2013 | $4,800 | $70,830 | $16,930 | $53,900 |
Agents Affiliated with this Home
-
Nanette Bauer

Seller's Agent in 2016
Nanette Bauer
RE/MAX Suburban
(630) 901-1776
8 in this area
29 Total Sales
-
Susanne Guthrie

Buyer's Agent in 2016
Susanne Guthrie
Keller Williams Premiere Properties
(630) 532-9391
6 in this area
116 Total Sales
Map
Source: Midwest Real Estate Data (MRED)
MLS Number: MRD09247408
APN: 05-23-119-017
- 559 Coolidge Ave
- 121 N. Parkside Ave
- 570 Wilson Ave
- 40 S Main St Unit 2D
- 43 N Main St Unit 12
- 716 Kingsbrook Glen
- 129 Harding Ct
- 542 Stafford Ln
- 131 Harding Ct
- 478 Raintree Ct Unit 1D
- 45 Exmoor Ave
- 22W046 Mccormick Ave
- 427 Dorset Place
- 1S730 Milton Ave
- 581 Summerdale Ave
- 470 Fawell Blvd Unit 320
- 453 Raintree Dr Unit 2E
- 73 Brandon Ave
- 361 Sandhurst Cir Unit 6
- 396 Sandhurst Cir Unit 3
- 582 Dawes Ave
- 578 Dawes Ave
- 586 Dawes Ave
- 574 Dawes Ave
- 590 Dawes Ave
- 570 Dawes Ave
- 594 Dawes Ave
- 583 Coolidge Ave
- 579 Coolidge Ave
- 587 Coolidge Ave
- 575 Coolidge Ave
- 591 Coolidge Ave
- 598 Dawes Ave
- 566 Dawes Ave
- 571 Coolidge Ave
- 581 Dawes Ave
- 595 Coolidge Ave
- 583 Dawes Ave
- 579 Dawes Ave
- 587 Dawes Ave
