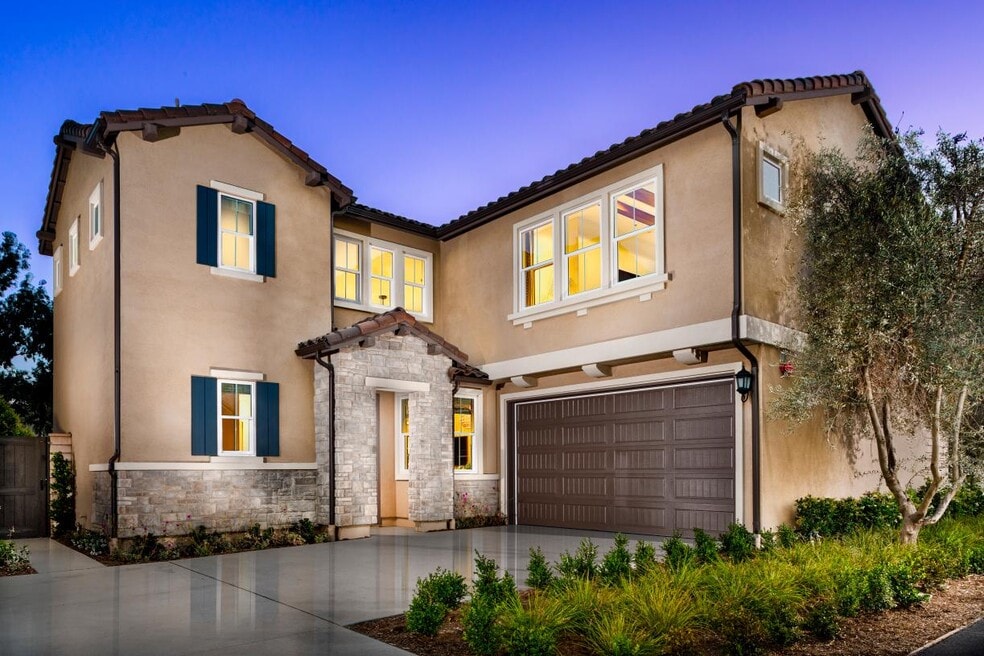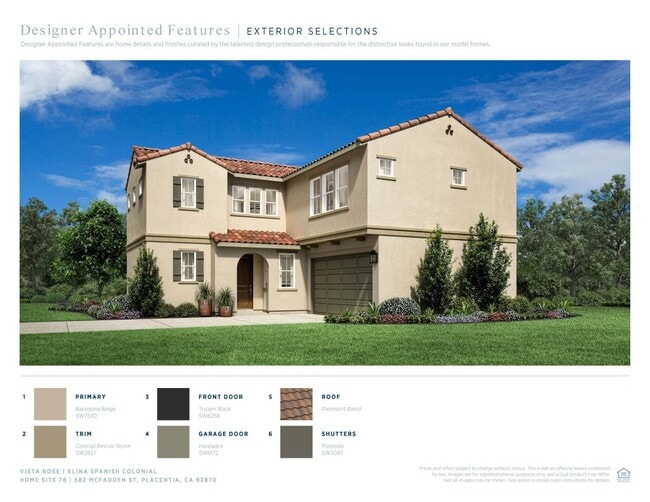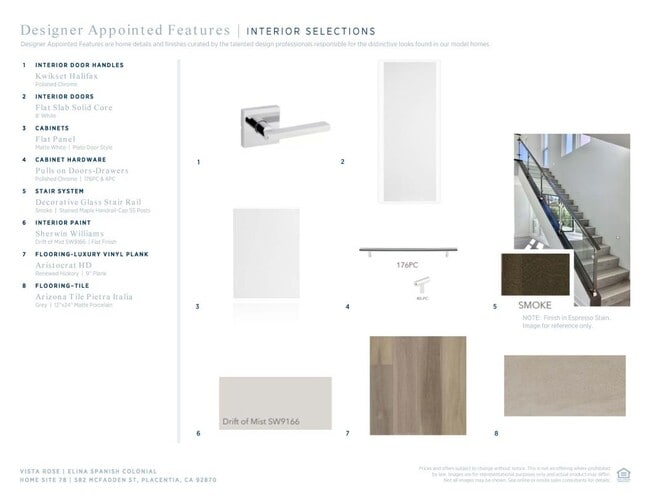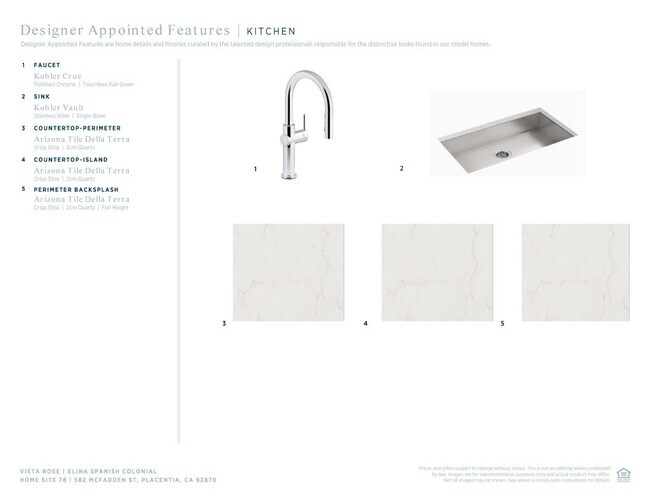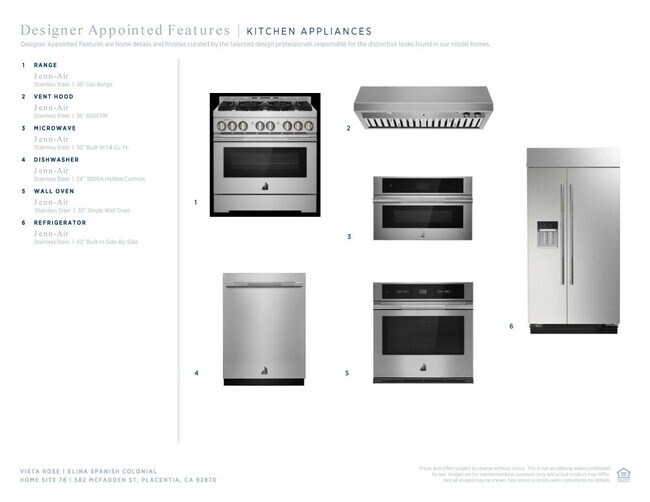
Estimated payment $8,659/month
Highlights
- New Construction
- Soaking Tub
- Dining Room
- Van Buren Elementary School Rated A
- Laundry Room
About This Home
The Elina home design offers an alluring mix of elegant design and functional living spaces. Entering through the foyer, you are greeted by an inviting open floor plan that seamlessly connects a two-story great room, casual dining area, and gourmet kitchen that features a central island with breakfast bar, wraparound counter and cabinet space, and a spacious pantry. On the second floor, an optional loft provides additional versatile space for relaxation and entertainment. The luxurious primary suite boasts a coffered ceiling, dual sinks in the primary bathroom, a luxurious shower, and a separate soaking tub. Additional highlights include secondary bedroom suites that feature roomy closets and a shared hall bath, a laundry room conveniently located on the bedroom level, and a gorgeous outdoor living area ideal for enjoying beautiful weather. Disclaimer: Photos are images only and should not be relied upon to confirm applicable features.
Home Details
Home Type
- Single Family
Parking
- 2 Car Garage
Home Design
- New Construction
Interior Spaces
- 2-Story Property
- Dining Room
- Laundry Room
Bedrooms and Bathrooms
- 4 Bedrooms
- 3 Full Bathrooms
- Soaking Tub
Map
Other Move In Ready Homes in Vista Rose
About the Builder
- Vista Rose
- 625 Patten Ave
- 1553 Lima Way Unit 2
- 1578 Topeka Ave Unit 2
- 5231 Highland Ave
- 1958 Avenida Del Sol
- 1952 Avenida Del Sol
- 1963 Via de la Luna
- 1969 Via de la Luna
- 315 W Santa fe Ave
- 325 W La Jolla St
- 929 Gonzales St
- 8641 N Orange Olive Rd
- 91 VAC/COR E Avenue L
- 2420 E Lincoln Ave Unit 2
- 2420 E Lincoln Ave Unit 3
- Sunflower
- 2420 E Agave St Unit 6
- 2117 N Orange Olive Rd
- 7099 Carbon Canyon Rd
