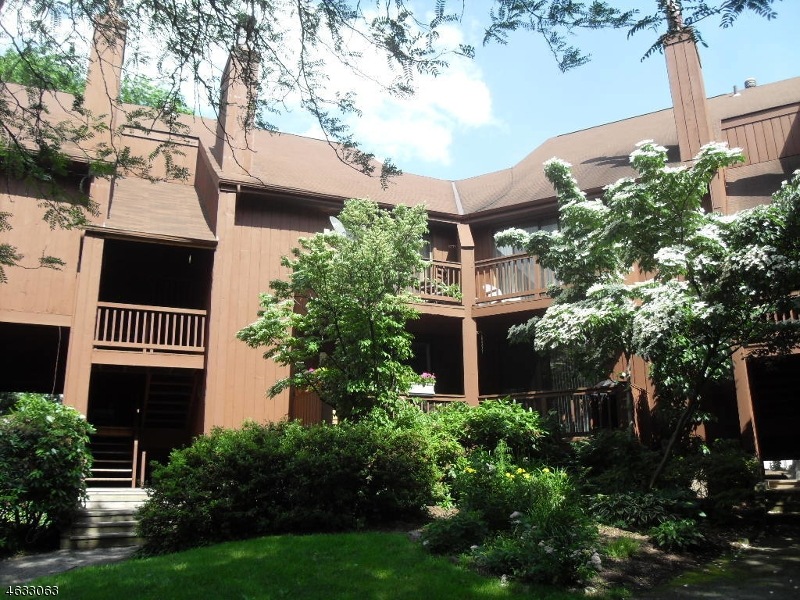
$625,000
- 3 Beds
- 2.5 Baths
- 568 Sanderling Ct
- Secaucus, NJ
Text/Call Michael 201-240-8422 for private showing. Welcome to the coveted 3BR/2.5BTH Manhattan layout - largest floor plan in the complex offering 2,444 sq. ft. over 2 floors. Enter and find a sunken living room with soaring ceilings, gas fireplace and sliders to a large deck. The flow continues into a spacious kitchen overlooking an additional family room and formal dining room. Upstairs,
Michael Gonnelli RE/MAX SELECT - Secaucus
