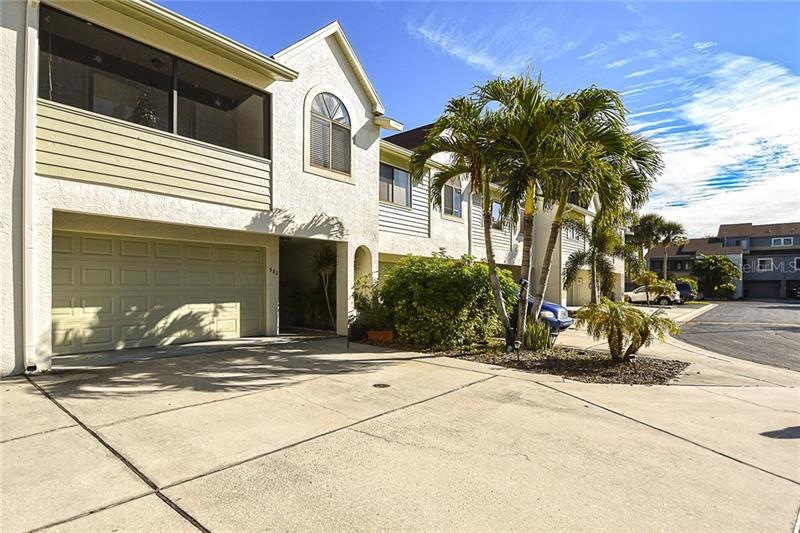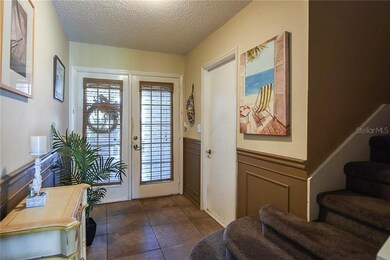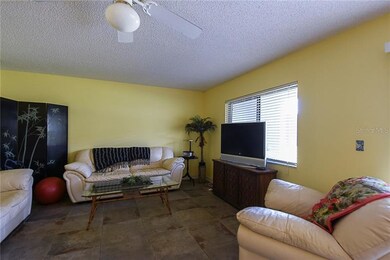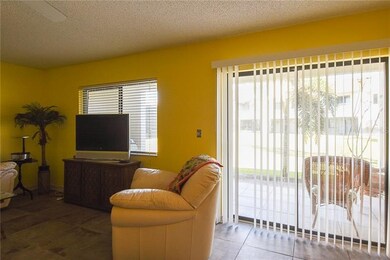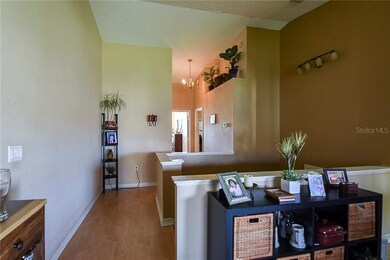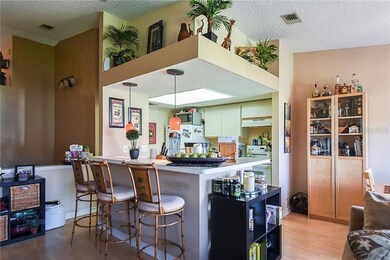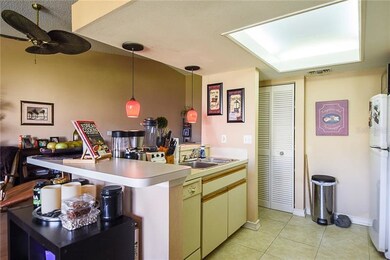
582 Walden Ct Dunedin, FL 34698
Highlights
- In Ground Pool
- Cathedral Ceiling
- Pool View
- Open Floorplan
- Bonus Room
- Tennis Courts
About This Home
As of March 2019Want to enjoy SUNSETS, BEACHES, GOLF, TENNIS, and Florida living? Enjoy this perfectly situated Dunedin waterfront community minutes away from the Dunedin Causeway, Caladesi Island, Honeymoon Island, the Pinellas Trail, a golf course and driving range, shopping, restaurants, and Tampa Bay area attractions. This 2 bedroom, 2 full bathroom, 1-car (oversized) garage townhome features a double door entry to a formal tiled foyer entrance. A downstairs bonus room, not included in the square feet, adds an ADDITIONAL 315 square feet (approximately), great for entertaining and guests with a sliding glass door leading to the back porch and grassy area. Upstairs is the main living area which includes a great room, dining area, bedrooms, and kitchen with a breakfast bar. The master bedroom with an en-suite master bathroom and vaulted ceiling is accentuated with an extended screened-in porch overlooking the outdoors. The second bedroom also has volume ceilings and plenty of natural light. Enjoy the community pool and clubhouse steps away from the front door or a game of tennis at the community court. The clubhouse includes a kitchen, fireplace, and ping pong and pool tables. Drive, bike, or walk to enjoy a panoramic view of the sunset at the Dunedin Causeway on the Gulf of Mexico and a game of golf right across the road. This unit is situated toward the end of Walden Court for reduced and slower, no-through traffic.
Last Agent to Sell the Property
CHARLES RUTENBERG REALTY INC License #3223717 Listed on: 01/07/2018

Townhouse Details
Home Type
- Townhome
Est. Annual Taxes
- $3,024
Year Built
- Built in 1989
Lot Details
- 1,435 Sq Ft Lot
- Zero Lot Line
- Land Lease expires 1/1/18
HOA Fees
- $375 Monthly HOA Fees
Parking
- 1 Car Garage
Home Design
- Bi-Level Home
- Slab Foundation
- Wood Frame Construction
- Shingle Roof
Interior Spaces
- 1,114 Sq Ft Home
- Open Floorplan
- Cathedral Ceiling
- Ceiling Fan
- Blinds
- Family Room Off Kitchen
- Combination Dining and Living Room
- Bonus Room
- Pool Views
Kitchen
- Range<<rangeHoodToken>>
- <<microwave>>
- Dishwasher
- Disposal
Flooring
- Carpet
- Laminate
- Ceramic Tile
- Vinyl
Bedrooms and Bathrooms
- 2 Bedrooms
- Walk-In Closet
- 2 Full Bathrooms
Outdoor Features
- In Ground Pool
- Balcony
Schools
- San Jose Elementary School
- Palm Harbor Middle School
- Dunedin High School
Utilities
- Central Heating and Cooling System
- Electric Water Heater
Listing and Financial Details
- Down Payment Assistance Available
- Visit Down Payment Resource Website
- Tax Lot 57
- Assessor Parcel Number 15-28-15-20137-000-0570
Community Details
Overview
- Association fees include cable TV, community pool, insurance, maintenance structure, ground maintenance, recreational facilities, trash
- $170 Other Monthly Fees
- Https://Www.Curlewlandings.Org/ Association
- Curlew Landings Subdivision
- The community has rules related to deed restrictions
- Rental Restrictions
Recreation
- Tennis Courts
- Recreation Facilities
- Community Pool
Pet Policy
- Medium pets allowed
Ownership History
Purchase Details
Home Financials for this Owner
Home Financials are based on the most recent Mortgage that was taken out on this home.Purchase Details
Home Financials for this Owner
Home Financials are based on the most recent Mortgage that was taken out on this home.Purchase Details
Home Financials for this Owner
Home Financials are based on the most recent Mortgage that was taken out on this home.Purchase Details
Purchase Details
Home Financials for this Owner
Home Financials are based on the most recent Mortgage that was taken out on this home.Similar Homes in the area
Home Values in the Area
Average Home Value in this Area
Purchase History
| Date | Type | Sale Price | Title Company |
|---|---|---|---|
| Warranty Deed | $310,000 | First American Title Ins Co | |
| Warranty Deed | $240,000 | Heartland Title Co | |
| Warranty Deed | $240,000 | Heartland Title Co | |
| Interfamily Deed Transfer | $42,000 | -- | |
| Quit Claim Deed | -- | -- | |
| Warranty Deed | $126,000 | -- |
Mortgage History
| Date | Status | Loan Amount | Loan Type |
|---|---|---|---|
| Open | $212,000 | New Conventional | |
| Closed | $210,000 | New Conventional | |
| Previous Owner | $119,000 | New Conventional | |
| Previous Owner | $120,000 | Unknown | |
| Previous Owner | $60,000 | Credit Line Revolving | |
| Previous Owner | $84,000 | Unknown | |
| Previous Owner | $116,000 | Unknown | |
| Previous Owner | $113,400 | New Conventional | |
| Previous Owner | $53,000 | New Conventional |
Property History
| Date | Event | Price | Change | Sq Ft Price |
|---|---|---|---|---|
| 03/21/2019 03/21/19 | Sold | $310,000 | -6.1% | $230 / Sq Ft |
| 12/09/2018 12/09/18 | Pending | -- | -- | -- |
| 11/19/2018 11/19/18 | For Sale | $329,998 | +6.5% | $244 / Sq Ft |
| 11/19/2018 11/19/18 | Off Market | $310,000 | -- | -- |
| 11/01/2018 11/01/18 | Price Changed | $329,998 | -1.8% | $244 / Sq Ft |
| 09/06/2018 09/06/18 | Price Changed | $335,950 | -0.3% | $249 / Sq Ft |
| 07/31/2018 07/31/18 | For Sale | $336,950 | +40.4% | $250 / Sq Ft |
| 03/23/2018 03/23/18 | Sold | $240,000 | -4.8% | $215 / Sq Ft |
| 01/29/2018 01/29/18 | Pending | -- | -- | -- |
| 01/06/2018 01/06/18 | For Sale | $252,000 | -- | $226 / Sq Ft |
Tax History Compared to Growth
Tax History
| Year | Tax Paid | Tax Assessment Tax Assessment Total Assessment is a certain percentage of the fair market value that is determined by local assessors to be the total taxable value of land and additions on the property. | Land | Improvement |
|---|---|---|---|---|
| 2024 | $5,594 | $371,558 | -- | -- |
| 2023 | $5,594 | $360,736 | $0 | $360,736 |
| 2022 | $5,036 | $302,466 | $0 | $302,466 |
| 2021 | $4,655 | $251,593 | $0 | $0 |
| 2020 | $4,380 | $233,419 | $0 | $0 |
| 2019 | $3,826 | $202,025 | $0 | $202,025 |
| 2018 | $3,228 | $178,049 | $0 | $0 |
| 2017 | $3,024 | $167,695 | $0 | $0 |
| 2016 | $2,853 | $160,285 | $0 | $0 |
| 2015 | $2,599 | $137,983 | $0 | $0 |
| 2014 | $2,265 | $117,288 | $0 | $0 |
Agents Affiliated with this Home
-
Andrew Cabot

Seller's Agent in 2019
Andrew Cabot
DALTON WADE INC
(727) 550-7858
8 Total Sales
-
Michelle Newport

Buyer's Agent in 2019
Michelle Newport
CENTURY 21 COAST TO COAST
(727) 398-3030
15 Total Sales
-
Christie Bendeck PA

Seller's Agent in 2018
Christie Bendeck PA
CHARLES RUTENBERG REALTY INC
(727) 439-8003
47 Total Sales
Map
Source: Stellar MLS
MLS Number: U7843266
APN: 15-28-15-20137-000-0570
- 2364 Hanover Dr
- 2363 Hanover Dr
- 2353 Hanover Dr
- 2387 Hanover Dr
- 621 Duchess Blvd
- 625 Duchess Blvd
- 549 Walden Ct
- 545 Walden Ct
- 2271 Carolyn Dr
- 94 Nicholas Dr
- 2452 Bayshore Blvd
- 542 Baywood Dr S
- 75 New Jersey Dr
- 2470 Del Rio Way
- 552 Tradewinds Dr
- 2469 Tradewinds Dr
- 2402 Baywood Dr W
- 2451 Baywood Dr W
- 2479 Tradewinds Dr
- 2438 Baywood Dr W
