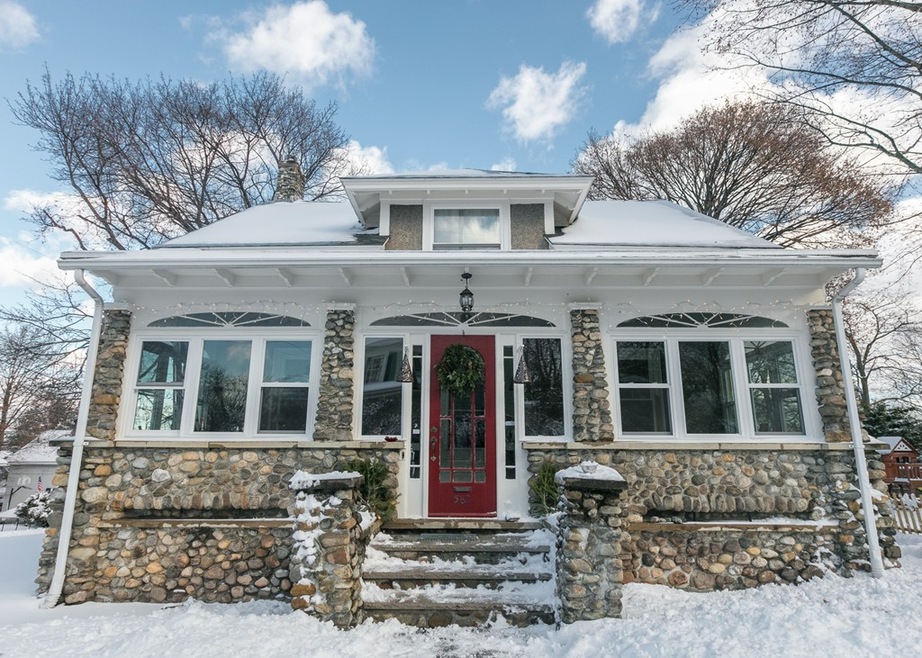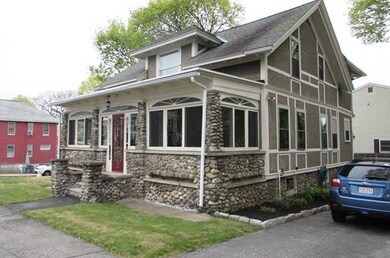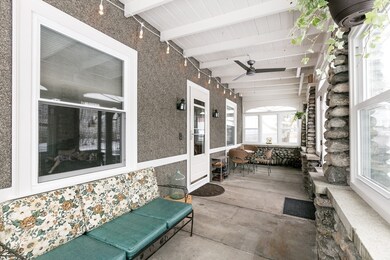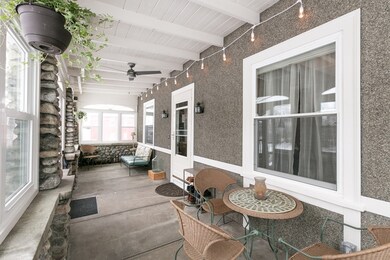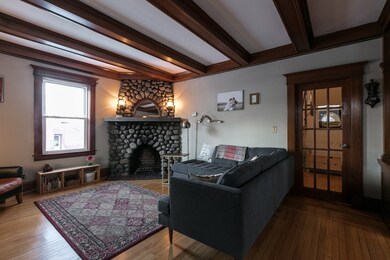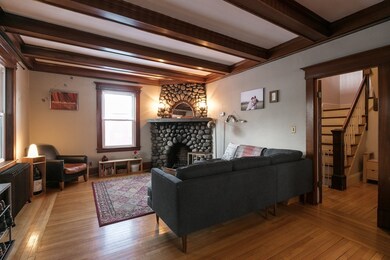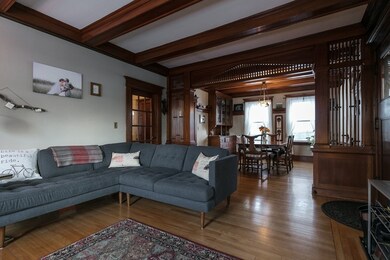
582 Wilder St Lowell, MA 01851
Lower Highlands NeighborhoodHighlights
- Deck
- Fenced Yard
- Heating System Uses Steam
- Wood Flooring
- Enclosed patio or porch
- Storage Shed
About This Home
As of May 2018Pride of ownership shines throughout this beautiful, one of a kind fieldstone home, located on a corner lot in Lowell's desirable Upper Highlands neighborhood. The main living level offers a sun filled enclosed porch as you enter; the perfect spot for your morning coffee or a good read! Large eat-in kitchen with a butler's pantry. Fireplaced living room, formal dining room w/ custom cabinetry, & a separate den/office. Bonus sun room leads to your back deck, which overlooks your fenced in yard w/ swing set & plenty of room to play! Upstairs offers lots of natural light, a full bath & 3 spacious bedrooms, including master with 2 closets. Fresh paint & gleaming hardwood floors. All the charm of yesteryear w/ custom woodwork throughout, yet loaded w/ updates that today's buyers are looking for! New high efficiency gas furnace, new windows, new electrical, de-leading certificate & so much more! Walking distance to schools & parks! Easy access to major routes. Don't let this one pass you by!
Last Buyer's Agent
Daniel McMahon
The Gove Group Real Estate
Home Details
Home Type
- Single Family
Est. Annual Taxes
- $6,245
Year Built
- Built in 1925
Lot Details
- Fenced Yard
- Property is zoned M1001
Interior Spaces
- Window Screens
- Basement
Kitchen
- Range
- Dishwasher
Flooring
- Wood
- Tile
Outdoor Features
- Deck
- Enclosed patio or porch
- Storage Shed
- Rain Gutters
Utilities
- Heating System Uses Steam
- Heating System Uses Gas
- Water Holding Tank
- Natural Gas Water Heater
- Cable TV Available
Ownership History
Purchase Details
Purchase Details
Purchase Details
Purchase Details
Similar Homes in Lowell, MA
Home Values in the Area
Average Home Value in this Area
Purchase History
| Date | Type | Sale Price | Title Company |
|---|---|---|---|
| Quit Claim Deed | -- | None Available | |
| Quit Claim Deed | -- | None Available | |
| Deed | $114,000 | -- | |
| Deed | $114,000 | -- | |
| Deed | $136,500 | -- | |
| Deed | $203,000 | -- |
Mortgage History
| Date | Status | Loan Amount | Loan Type |
|---|---|---|---|
| Previous Owner | $323,951 | Stand Alone Refi Refinance Of Original Loan | |
| Previous Owner | $340,470 | New Conventional | |
| Previous Owner | $15,700 | Unknown | |
| Previous Owner | $219,428 | New Conventional |
Property History
| Date | Event | Price | Change | Sq Ft Price |
|---|---|---|---|---|
| 05/22/2018 05/22/18 | Sold | $351,000 | +1.7% | $190 / Sq Ft |
| 03/30/2018 03/30/18 | Pending | -- | -- | -- |
| 03/29/2018 03/29/18 | For Sale | $345,000 | 0.0% | $187 / Sq Ft |
| 03/26/2018 03/26/18 | Pending | -- | -- | -- |
| 03/22/2018 03/22/18 | For Sale | $345,000 | +25.8% | $187 / Sq Ft |
| 07/11/2016 07/11/16 | Sold | $274,285 | -5.4% | $149 / Sq Ft |
| 05/05/2016 05/05/16 | Pending | -- | -- | -- |
| 04/27/2016 04/27/16 | For Sale | $289,900 | -- | $157 / Sq Ft |
Tax History Compared to Growth
Tax History
| Year | Tax Paid | Tax Assessment Tax Assessment Total Assessment is a certain percentage of the fair market value that is determined by local assessors to be the total taxable value of land and additions on the property. | Land | Improvement |
|---|---|---|---|---|
| 2025 | $6,245 | $544,000 | $181,700 | $362,300 |
| 2024 | $6,110 | $513,000 | $171,300 | $341,700 |
| 2023 | $5,755 | $463,400 | $149,000 | $314,400 |
| 2022 | $5,434 | $428,200 | $135,500 | $292,700 |
| 2021 | $5,070 | $376,700 | $117,900 | $258,800 |
| 2020 | $4,775 | $357,400 | $111,500 | $245,900 |
| 2019 | $4,614 | $328,600 | $108,200 | $220,400 |
| 2018 | $4,511 | $313,500 | $103,100 | $210,400 |
| 2017 | $4,363 | $292,400 | $85,200 | $207,200 |
| 2016 | $4,104 | $270,700 | $81,100 | $189,600 |
| 2015 | $3,974 | $256,700 | $81,100 | $175,600 |
| 2013 | $3,589 | $239,100 | $94,800 | $144,300 |
Agents Affiliated with this Home
-
Kimberly Aponte

Seller's Agent in 2018
Kimberly Aponte
Lamacchia Realty, Inc.
(978) 866-9939
1 in this area
76 Total Sales
-
D
Buyer's Agent in 2018
Daniel McMahon
The Gove Group Real Estate
-
Gail Kruglak

Seller's Agent in 2016
Gail Kruglak
Sterling Stone R. E., Inc.
(978) 828-1642
18 Total Sales
-
Melvin Vieira

Buyer's Agent in 2016
Melvin Vieira
RE/MAX Real Estate Center
(617) 283-6003
51 Total Sales
Map
Source: MLS Property Information Network (MLS PIN)
MLS Number: 72297174
APN: LOWE-000106-006385-000582
- 118 D St
- 114 Warwick St
- 79 Warwick St
- 127 Winthrop Ave
- 36 Highland Ave
- 17 Morey St
- 257 Stevens St
- 15 Greenfield St
- 27 Burtt St
- 31 Waite St
- 613 School St
- 86 Fairfield St
- 305 Pine St Unit 18
- 15 Westchester St
- 68 Dover St Unit 4
- 271 Gibson St
- 15 Barclay St
- 110 Smith St Unit 3
- 113 Bellevue St
- 65 Smith St
