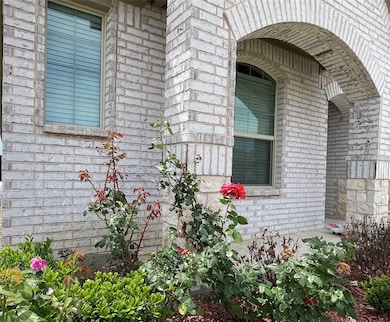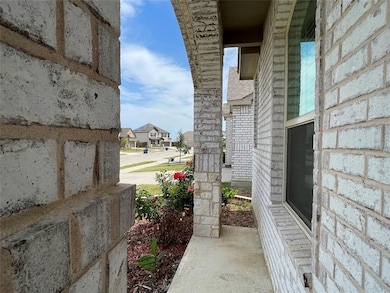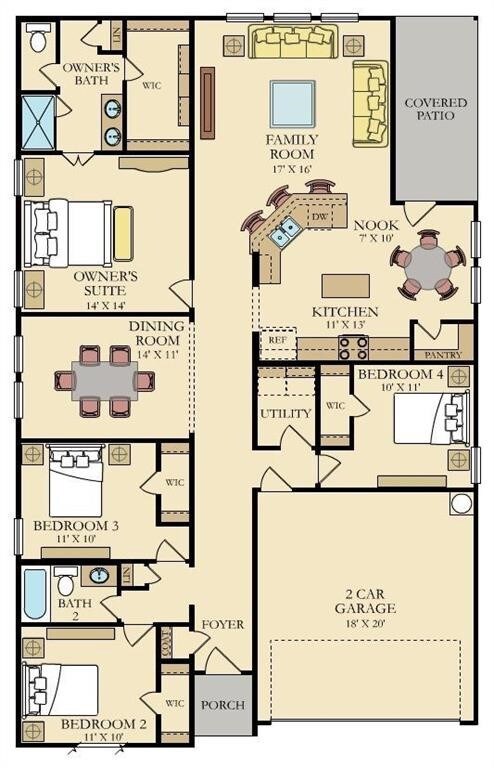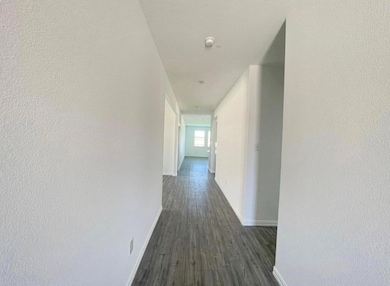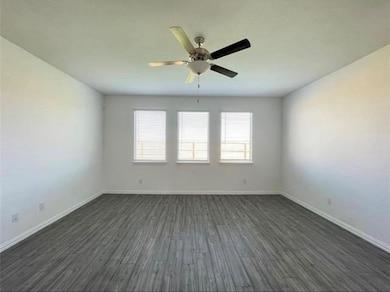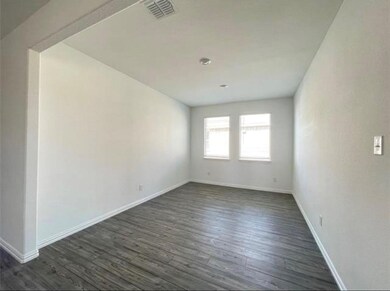
5820 Pensby Dr Krugerville, TX 76227
Estimated payment $2,850/month
Highlights
- Open Floorplan
- Traditional Architecture
- 2 Car Attached Garage
- HL Brockett Elementary School Rated A-
- Community Pool
- Eat-In Kitchen
About This Home
Seller gives buyer five thousand towards closing cost. Beautiful one story home in Prosper ISD features North facing, 4 bedrooms, 2 full bathrooms, formal dinning area (could be study room or play area) and 2 car garage in Sutton Fields subdivision. As you enter the home, there are two bedrooms at the left side sharing one full bathroom. The third bedroom and laundry room is at the right side. Kitchen has gas range, electric oven, microwave, dishwasher, plenty of counter and cabinet space. Big pantry, making it easy to prepare delicious meals. Nice breakfast area is right by the kitchen. Formal dinning area has big windows and can be office or play area also. The master bedroom has nice size, master bathroom has dual sink, large standing shower, linen closet, and walk-in closet. Covered patio is perfect for outdoor BBQ. 2 car garage provides plenty of space for vehicle and bikes. There is swimming pool, tennis court, garden box for kids, walking trail is perfect for morning and evening exercise. 5 minutes to Costco, 15 minutes to PGA headquarter, Children hospital. It is very convenient to the Home depot, bank, school, restaurants.
Listing Agent
TopSky Realty Texas Inc Brokerage Phone: 469-850-9989 License #0742706 Listed on: 06/30/2025
Home Details
Home Type
- Single Family
Est. Annual Taxes
- $8,726
Year Built
- Built in 2020
HOA Fees
- $46 Monthly HOA Fees
Parking
- 2 Car Attached Garage
- Front Facing Garage
- Garage Door Opener
Home Design
- Traditional Architecture
- Brick Exterior Construction
- Slab Foundation
- Composition Roof
Interior Spaces
- 2,016 Sq Ft Home
- 1-Story Property
- Open Floorplan
- Window Treatments
- Washer and Electric Dryer Hookup
Kitchen
- Eat-In Kitchen
- Electric Oven
- Gas Range
- Microwave
- Dishwasher
- Kitchen Island
- Disposal
Flooring
- Carpet
- Luxury Vinyl Plank Tile
Bedrooms and Bathrooms
- 4 Bedrooms
- 2 Full Bathrooms
Home Security
- Carbon Monoxide Detectors
- Fire and Smoke Detector
Schools
- Jim And Betty Hughes Elementary School
- Prosper High School
Additional Features
- 5,750 Sq Ft Lot
- Central Heating and Cooling System
Listing and Financial Details
- Legal Lot and Block 18 / KKK
- Assessor Parcel Number R769581
Community Details
Overview
- Association fees include all facilities, ground maintenance
- Essex HOA
- Sutton Fields Ph 2B Subdivision
Recreation
- Community Pool
Map
Home Values in the Area
Average Home Value in this Area
Property History
| Date | Event | Price | Change | Sq Ft Price |
|---|---|---|---|---|
| 07/04/2025 07/04/25 | Price Changed | $375,000 | -1.3% | $186 / Sq Ft |
| 06/30/2025 06/30/25 | For Sale | $379,900 | 0.0% | $188 / Sq Ft |
| 06/19/2023 06/19/23 | Rented | $2,450 | 0.0% | -- |
| 05/25/2023 05/25/23 | Price Changed | $2,450 | -2.0% | $1 / Sq Ft |
| 05/02/2023 05/02/23 | For Rent | $2,500 | -- | -- |
Similar Homes in the area
Source: North Texas Real Estate Information Systems (NTREIS)
MLS Number: 20985168
- 5825 Pensby Dr
- 7791 Chasewood Ln
- 5836 Priory Dr
- Lot 4 New Hope Rd
- Lot 2 New Hope Rd
- Lot 3 New Hope Rd
- Lot 1 New Hope Rd
- 800-1498 New Hope Rd
- 1304 Squires Ln
- 5408 New Hope Rd Unit A
- 5480 New Hope Rd
- 820 Sherry Ln S
- 5891 Harmony Ranch Rd
- 2840 Rockhill Rd
- 11 Woodhaven Ct
- 10080 Arvin Hill Rd
- 864 Fairview Dr
- 312 Perkins Rd
- 419 Surveyors Rd
- 2025 Welsh Ln
- 5904 Priory Dr
- 5937 Revere Dr
- 4228 Rockhill Rd
- 337 Stanley Dr
- 332 Valley Dr
- 354 Highmeadow Dr
- 537 Concho St
- 628 Coleman St
- 10108 Boxwood Way
- 9809 Autumn Leaves Ln
- 1751 Spring Mountain Rd
- 9804 Cherrywood Way
- 9808 Elk Falls Ln
- 9812 Elk Falls Ln
- 125 Cedar Ln
- 634 Presidio St
- 617 Presidio St
- 9732 Quail Pointe Rd
- 5700 Fm 424
- 807 Chestnut St

