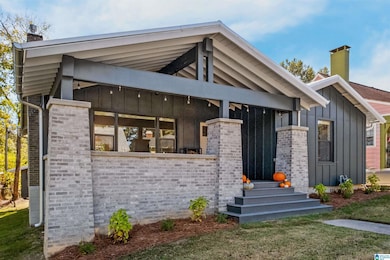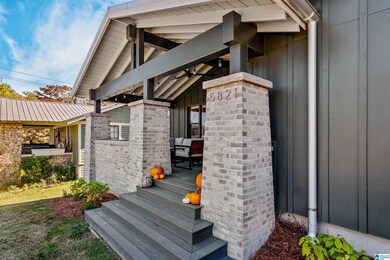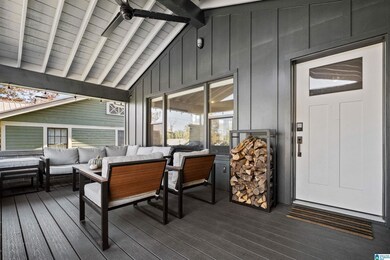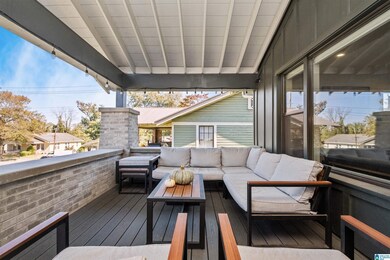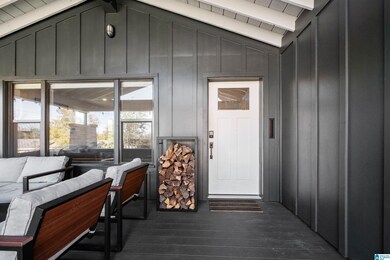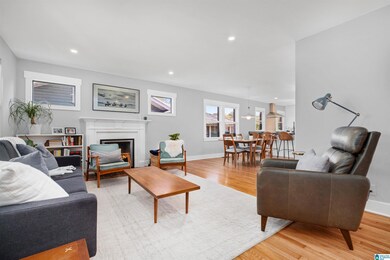
5821 5th Terrace S Birmingham, AL 35212
Crestwood North NeighborhoodHighlights
- Deck
- Wood Flooring
- Stone Countertops
- Cathedral Ceiling
- Attic
- Tennis Courts
About This Home
As of November 2022Fantastic Crestwood bungalow with all the charm and loads of updates! Light-filled with hardwood floors throughout, this 3 bedroom/2 bath home has been renovated with all the modern amenities you could ask for. Primary suite addition features spacious, vaulted bedroom, walk-in closet and a stunning bathroom with double vanity and thoughtful details. The natural light in this home is incredible! Kitchen offers new cabinets, gas range, stone countertops, 36" farmhouse sink and stainless appliances. Kitchen opens to spacious deck with Trex decking overlooking level backyard for seamless indoor/outdoor living. Enjoy the atmosphere of Crestwood North from the spectacular front porch, also with Trex decking. Other features include new siding, new windows, underground service line for power/internet, new water heater (2021), Galvalume roof (2018) and much more. All this located on charming, quiet street minutes from restaurants, shops and parks in this happening, close-in location.
Home Details
Home Type
- Single Family
Est. Annual Taxes
- $1,571
Year Built
- Built in 1951
Parking
- On-Street Parking
Home Design
- Brick Exterior Construction
- HardiePlank Siding
Interior Spaces
- 1,581 Sq Ft Home
- 1-Story Property
- Smooth Ceilings
- Cathedral Ceiling
- Whole House Fan
- Ceiling Fan
- Recessed Lighting
- Wood Burning Fireplace
- Brick Fireplace
- Double Pane Windows
- Insulated Doors
- Living Room with Fireplace
- Dining Room
- Crawl Space
- Attic
Kitchen
- Breakfast Bar
- Gas Oven
- Gas Cooktop
- Freezer
- Dishwasher
- Stainless Steel Appliances
- ENERGY STAR Qualified Appliances
- Stone Countertops
- Disposal
Flooring
- Wood
- Tile
Bedrooms and Bathrooms
- 3 Bedrooms
- Walk-In Closet
- 2 Full Bathrooms
- Bathtub and Shower Combination in Primary Bathroom
Laundry
- Laundry Room
- Laundry on main level
- Washer and Electric Dryer Hookup
Outdoor Features
- Deck
- Porch
Schools
- Avondale Elementary School
- Putnam Middle School
- Woodlawn High School
Utilities
- Central Heating and Cooling System
- Programmable Thermostat
- Underground Utilities
- Electric Water Heater
Additional Features
- ENERGY STAR/CFL/LED Lights
- 7,405 Sq Ft Lot
Community Details
- Tennis Courts
- Community Playground
Listing and Financial Details
- Visit Down Payment Resource Website
- Assessor Parcel Number 23-00-21-4-025-002.000
Ownership History
Purchase Details
Home Financials for this Owner
Home Financials are based on the most recent Mortgage that was taken out on this home.Purchase Details
Home Financials for this Owner
Home Financials are based on the most recent Mortgage that was taken out on this home.Similar Homes in the area
Home Values in the Area
Average Home Value in this Area
Purchase History
| Date | Type | Sale Price | Title Company |
|---|---|---|---|
| Warranty Deed | $411,500 | -- | |
| Warranty Deed | $132,000 | -- |
Mortgage History
| Date | Status | Loan Amount | Loan Type |
|---|---|---|---|
| Open | $329,200 | No Value Available | |
| Previous Owner | $200,000 | Mortgage Modification | |
| Previous Owner | $105,000 | Cash | |
| Previous Owner | $89,355 | Commercial | |
| Previous Owner | $128,040 | New Conventional | |
| Previous Owner | $87,147 | Unknown |
Property History
| Date | Event | Price | Change | Sq Ft Price |
|---|---|---|---|---|
| 11/28/2022 11/28/22 | Sold | $411,500 | +3.1% | $260 / Sq Ft |
| 10/28/2022 10/28/22 | Pending | -- | -- | -- |
| 10/27/2022 10/27/22 | For Sale | $399,000 | +202.3% | $252 / Sq Ft |
| 07/11/2016 07/11/16 | Sold | $132,000 | -5.0% | $97 / Sq Ft |
| 05/24/2016 05/24/16 | Pending | -- | -- | -- |
| 04/20/2016 04/20/16 | For Sale | $139,000 | -- | $102 / Sq Ft |
Tax History Compared to Growth
Tax History
| Year | Tax Paid | Tax Assessment Tax Assessment Total Assessment is a certain percentage of the fair market value that is determined by local assessors to be the total taxable value of land and additions on the property. | Land | Improvement |
|---|---|---|---|---|
| 2024 | $1,607 | $31,600 | -- | -- |
| 2022 | $1,741 | $25,000 | $12,500 | $12,500 |
| 2021 | $1,571 | $22,650 | $15,340 | $7,310 |
| 2020 | $1,445 | $20,920 | $11,200 | $9,720 |
| 2019 | $1,243 | $18,140 | $0 | $0 |
| 2018 | $1,067 | $15,700 | $0 | $0 |
| 2017 | $893 | $13,300 | $0 | $0 |
| 2016 | $0 | $14,040 | $0 | $0 |
| 2015 | -- | $13,300 | $0 | $0 |
| 2014 | $917 | $13,440 | $0 | $0 |
| 2013 | $917 | $13,100 | $0 | $0 |
Agents Affiliated with this Home
-
Ashley Brigham

Seller's Agent in 2022
Ashley Brigham
ARC Realty - Homewood
(205) 907-5847
15 in this area
105 Total Sales
-
Erle Fairly

Buyer's Agent in 2022
Erle Fairly
ARC Realty Vestavia
(205) 807-2500
1 in this area
153 Total Sales
-
Laurie Valentine

Seller's Agent in 2016
Laurie Valentine
RealtySouth
(205) 329-4655
2 in this area
137 Total Sales
Map
Source: Greater Alabama MLS
MLS Number: 1337070
APN: 23-00-21-4-025-002.000
- 5829 6th Ave S
- 5825 5th Ct S
- 5801 5th Ct S
- 513 59th St S
- 633 62nd St S
- 6029 5th Ct S
- 6024 5th Ct S
- 231 59th Place S
- 588 56th St S
- 539 63rd St S
- 605 55th Place S
- 5605 7th Ave S
- 575 64th St S
- 508 63rd St S
- 6029 Georgia Rd
- 5436 7th Ave S
- 6119 Georgia Rd Unit 6&7
- 517 64th St S
- 612 Antwerp Ave
- 5618 8th Ct S

