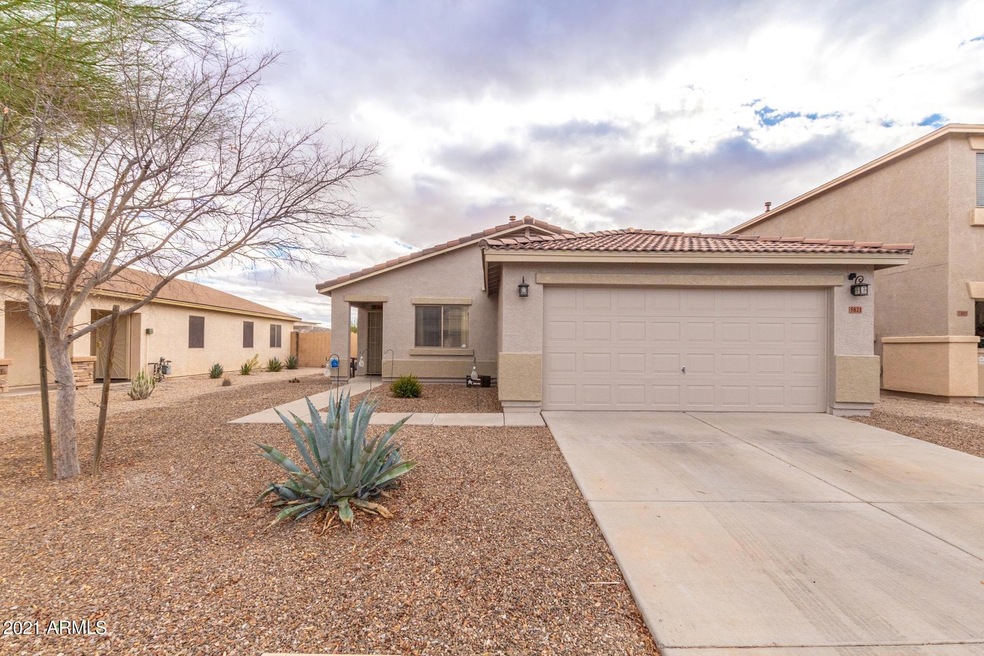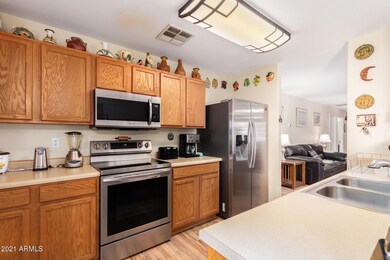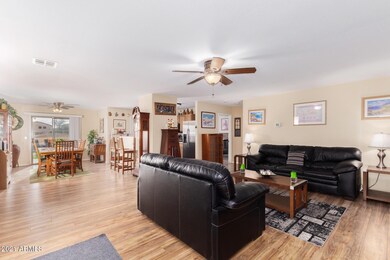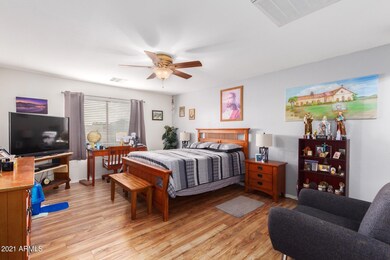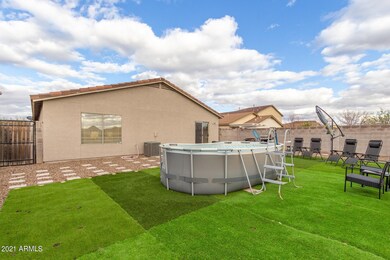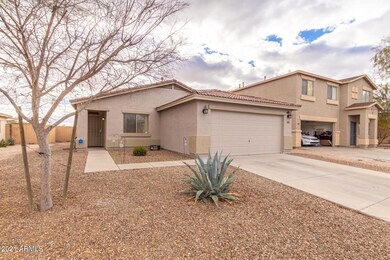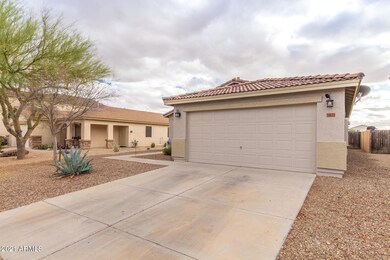
5821 E Flowing Spring Florence, AZ 85132
Highlights
- On Golf Course
- Solar Power System
- Santa Barbara Architecture
- Above Ground Pool
- Mountain View
- Furnished
About This Home
As of March 2021We may have gotten pictures done on the one cloudy day in Arizona, but trust me, this home will only bring you sunshine and happiness. This perfect abode is an easy maintenance wonderland where your front and backyard keep-up are pain free. With tile and wood throughout, it also makes cleaning super easy for furry friends and youngsters alike. Stainless steel appliances and an open kitchen concept create a beautiful family area where dining and lounging are married into one. All the agents say their listings have spacious bedrooms, but we really mean that... Last, but not least, if you're ready for to take a quick dip in the pool, there's one waiting for you out back in your massive oasis. Recent house painting, addition of more ceiling fans, driveway lighting, patio concrete extension.
Last Agent to Sell the Property
Keller Williams Realty Phoenix License #SA576658000 Listed on: 01/27/2021

Co-Listed By
Douglas Brinton
Keller Williams Realty Phoenix License #SA531604000
Home Details
Home Type
- Single Family
Est. Annual Taxes
- $1,006
Year Built
- Built in 2003
Lot Details
- 5,499 Sq Ft Lot
- Desert faces the front of the property
- On Golf Course
- Wrought Iron Fence
- Block Wall Fence
- Artificial Turf
- Front and Back Yard Sprinklers
- Sprinklers on Timer
- Private Yard
HOA Fees
- $67 Monthly HOA Fees
Parking
- 2 Car Direct Access Garage
- Garage Door Opener
Home Design
- Santa Barbara Architecture
- Wood Frame Construction
- Tile Roof
- Stucco
Interior Spaces
- 1,631 Sq Ft Home
- 1-Story Property
- Furnished
- Ceiling height of 9 feet or more
- Ceiling Fan
- Double Pane Windows
- Mountain Views
- Security System Owned
Kitchen
- Eat-In Kitchen
- Built-In Microwave
- ENERGY STAR Qualified Appliances
Flooring
- Laminate
- Tile
Bedrooms and Bathrooms
- 3 Bedrooms
- Remodeled Bathroom
- Primary Bathroom is a Full Bathroom
- 2 Bathrooms
- Dual Vanity Sinks in Primary Bathroom
Outdoor Features
- Above Ground Pool
- Patio
Schools
- Florence High Middle School
- Florence High School
Utilities
- Central Air
- Heating Available
- High Speed Internet
- Cable TV Available
Additional Features
- No Interior Steps
- Solar Power System
Listing and Financial Details
- Tax Lot 34
- Assessor Parcel Number 200-11-035
Community Details
Overview
- Association fees include ground maintenance, trash
- Vision Community Mgm Association, Phone Number (480) 759-4945
- Built by Centex
- Oasis Sunrise Subdivision, Palm Springs Floorplan
Amenities
- Recreation Room
Recreation
- Golf Course Community
- Community Playground
- Bike Trail
Ownership History
Purchase Details
Home Financials for this Owner
Home Financials are based on the most recent Mortgage that was taken out on this home.Purchase Details
Home Financials for this Owner
Home Financials are based on the most recent Mortgage that was taken out on this home.Purchase Details
Home Financials for this Owner
Home Financials are based on the most recent Mortgage that was taken out on this home.Purchase Details
Purchase Details
Purchase Details
Home Financials for this Owner
Home Financials are based on the most recent Mortgage that was taken out on this home.Purchase Details
Home Financials for this Owner
Home Financials are based on the most recent Mortgage that was taken out on this home.Similar Homes in Florence, AZ
Home Values in the Area
Average Home Value in this Area
Purchase History
| Date | Type | Sale Price | Title Company |
|---|---|---|---|
| Warranty Deed | $230,000 | Encore Title Agency Llc | |
| Warranty Deed | $166,000 | Grand Canyon Title Agency | |
| Warranty Deed | $130,000 | Security Title Agency Inc | |
| Cash Sale Deed | $89,000 | Old Republic Title Agency | |
| Special Warranty Deed | $58,000 | First American Title Ins Age | |
| Warranty Deed | $212,850 | Security Title Agency Inc | |
| Warranty Deed | $160,000 | First American Title Ins Co |
Mortgage History
| Date | Status | Loan Amount | Loan Type |
|---|---|---|---|
| Open | $260,480 | FHA | |
| Closed | $213,750 | New Conventional | |
| Previous Owner | $162,993 | FHA | |
| Previous Owner | $4,890 | Second Mortgage Made To Cover Down Payment | |
| Previous Owner | $170,057 | FHA | |
| Previous Owner | $162,993 | FHA | |
| Previous Owner | $159,638 | Adjustable Rate Mortgage/ARM | |
| Previous Owner | $20,000 | Unknown | |
| Previous Owner | $162,000 | Purchase Money Mortgage |
Property History
| Date | Event | Price | Change | Sq Ft Price |
|---|---|---|---|---|
| 03/29/2021 03/29/21 | Sold | $230,000 | +2.2% | $141 / Sq Ft |
| 01/27/2021 01/27/21 | For Sale | $225,000 | +35.5% | $138 / Sq Ft |
| 12/28/2018 12/28/18 | Sold | $166,000 | +0.6% | $102 / Sq Ft |
| 11/07/2018 11/07/18 | For Sale | $165,000 | +26.9% | $101 / Sq Ft |
| 03/07/2016 03/07/16 | Sold | $130,000 | 0.0% | $79 / Sq Ft |
| 01/23/2016 01/23/16 | Pending | -- | -- | -- |
| 12/31/2015 12/31/15 | For Sale | $130,000 | -- | $79 / Sq Ft |
Tax History Compared to Growth
Tax History
| Year | Tax Paid | Tax Assessment Tax Assessment Total Assessment is a certain percentage of the fair market value that is determined by local assessors to be the total taxable value of land and additions on the property. | Land | Improvement |
|---|---|---|---|---|
| 2025 | $1,039 | $20,139 | -- | -- |
| 2024 | $1,015 | $26,926 | -- | -- |
| 2023 | $1,036 | $20,048 | $1,133 | $18,915 |
| 2022 | $1,015 | $15,433 | $1,133 | $14,300 |
| 2021 | $1,112 | $14,158 | $0 | $0 |
| 2020 | $1,006 | $13,648 | $0 | $0 |
| 2019 | $1,003 | $12,961 | $0 | $0 |
| 2018 | $959 | $11,465 | $0 | $0 |
| 2017 | $862 | $11,468 | $0 | $0 |
| 2016 | $872 | $11,414 | $1,300 | $10,114 |
| 2014 | -- | $7,064 | $975 | $6,089 |
Agents Affiliated with this Home
-
Brian Gubernick

Seller's Agent in 2021
Brian Gubernick
Keller Williams Realty Phoenix
(480) 314-4442
79 Total Sales
-
D
Seller Co-Listing Agent in 2021
Douglas Brinton
Keller Williams Realty Phoenix
-
Ana Benavides

Buyer's Agent in 2021
Ana Benavides
eXp Realty
(602) 989-1142
161 Total Sales
-
Angel Ervin

Seller's Agent in 2018
Angel Ervin
RE/MAX
(520) 705-4992
387 Total Sales
-
John Ervin

Seller Co-Listing Agent in 2018
John Ervin
RE/MAX
(520) 723-4483
234 Total Sales
-
Carlie Goulet

Seller's Agent in 2016
Carlie Goulet
Keller Williams Realty Phoenix
(480) 788-9660
33 Total Sales
Map
Source: Arizona Regional Multiple Listing Service (ARMLS)
MLS Number: 6186460
APN: 200-11-035
- 5921 E Flowing Spring
- 5708 E Sunrise Cir
- 5797 E Good Pasture Ln
- 5769 E Good Pasture Ln
- 5773 E Sunrise Cir
- 5608 E Lush Vista View
- 5881 E Sunrise Cir
- 23332 N Serenity Trail
- 23806 N Greer Loop
- 23942 N Brittlebush Way
- 5716 E Valley View Dr
- 6465 E Lush Vista View
- 6572 E Lush Vista View
- 6703 E Escape Ave Unit 2
- 23637 N Desert Dr
- 24080 N Nectar Ave
- 24177 N Cargo Ave
- 24013 N Mojave Ln Unit V
- 23496 N High Dunes Dr Unit 1
- 24243 N Cargo Ave
