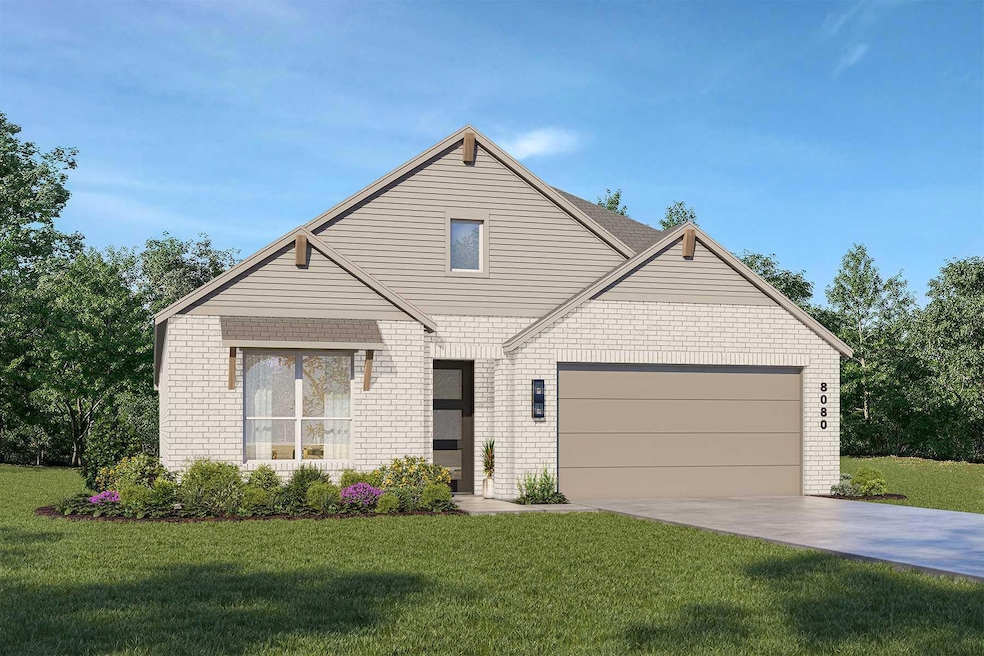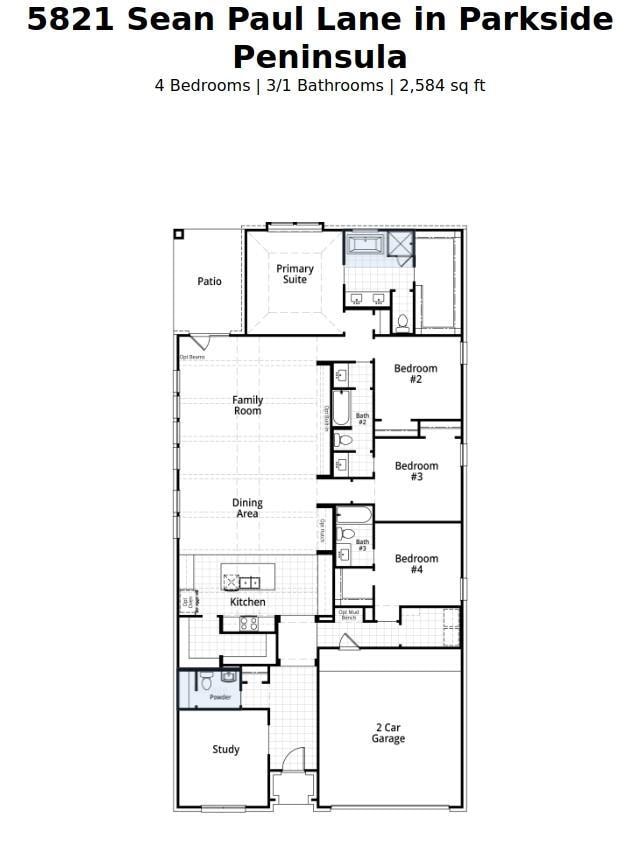
5821 Sean Paul Ln Georgetown, TX 78628
Parkside NeighborhoodEstimated payment $3,978/month
Highlights
- New Construction
- Open Floorplan
- Community Pool
- Florence W Stiles Middle Rated A
- Cathedral Ceiling
- Covered patio or porch
About This Home
** RATE AS LOW AS 3.99% ** Welcome to the Weston by Highland Homes! The Weston is a new floorplan that offers high ceilings and a gourmet kitchen that opens to the family and dining room. The split bedroom layout provides optimal privacy, while the study located at the front of the home allows for a quiet, secluded workspace.
Last Listed By
Dina Verteramo Brokerage Phone: (469) 907-7475 License #0523468 Listed on: 05/13/2025
Home Details
Home Type
- Single Family
Year Built
- Built in 2025 | New Construction
Lot Details
- 6,534 Sq Ft Lot
- Lot Dimensions are 53x124
- North Facing Home
- Gated Home
- Privacy Fence
- Wood Fence
- Landscaped
- Interior Lot
- Rain Sensor Irrigation System
- Dense Growth Of Small Trees
- Back Yard Fenced
HOA Fees
- $23 Monthly HOA Fees
Parking
- 2 Car Attached Garage
- Front Facing Garage
Home Design
- Brick Exterior Construction
- Slab Foundation
- Blown-In Insulation
- Composition Roof
- Masonry Siding
- HardiePlank Type
Interior Spaces
- 2,584 Sq Ft Home
- 1-Story Property
- Open Floorplan
- Built-In Features
- Cathedral Ceiling
- Ceiling Fan
- Vinyl Clad Windows
- Window Screens
Kitchen
- Open to Family Room
- Built-In Oven
- Gas Cooktop
- Plumbed For Ice Maker
- Stainless Steel Appliances
- ENERGY STAR Qualified Appliances
- Kitchen Island
Flooring
- Carpet
- Tile
- Vinyl
Bedrooms and Bathrooms
- 4 Main Level Bedrooms
- Walk-In Closet
- Double Vanity
Home Security
- Prewired Security
- Smart Home
- Smart Thermostat
- Carbon Monoxide Detectors
- Fire and Smoke Detector
Eco-Friendly Details
- Energy-Efficient Windows
Outdoor Features
- Covered patio or porch
- Exterior Lighting
Schools
- Tarvin Elementary School
- Stiles Middle School
- Rouse High School
Utilities
- Central Heating and Cooling System
- Vented Exhaust Fan
- Municipal Utilities District Water
- Tankless Water Heater
- High Speed Internet
Listing and Financial Details
- Assessor Parcel Number 17W418120F0007
- Tax Block F
Community Details
Overview
- Association fees include common area maintenance
- Kith Management Association
- Built by Highland Homes
- Parkside Peninsula Subdivision
Recreation
- Community Pool
Map
Home Values in the Area
Average Home Value in this Area
Property History
| Date | Event | Price | Change | Sq Ft Price |
|---|---|---|---|---|
| 06/06/2025 06/06/25 | Price Changed | $599,990 | -4.0% | $232 / Sq Ft |
| 05/16/2025 05/16/25 | Price Changed | $624,990 | -5.1% | $242 / Sq Ft |
| 05/13/2025 05/13/25 | For Sale | $658,490 | -- | $255 / Sq Ft |
Similar Homes in Georgetown, TX
Source: Unlock MLS (Austin Board of REALTORS®)
MLS Number: 2389346
- 5821 Sean Paul Ln
- 5912 Kelly Kyle Ave
- 5804 Kelly Kyle Ave
- 5611 Kyle Joseph Dr
- 5611 Kyle Joseph Dr
- 5611 Kyle Joseph Dr
- 5611 Kyle Joseph Dr
- 5611 Kyle Joseph Dr
- 5611 Kyle Joseph Dr
- 5611 Kyle Joseph Dr
- 5611 Kyle Joseph Dr
- 5611 Kyle Joseph Dr
- 5611 Kyle Joseph Dr
- 6000 Sean Paul Ln
- 6016 Sean Paul Ln
- 5904 Kelly Kyle Ave
- 5608 Kyle Joseph Dr
- 5612 Kyle Joseph Dr
- 5600 Sean Paul Ln
- 5808 Sean Paul Ln

