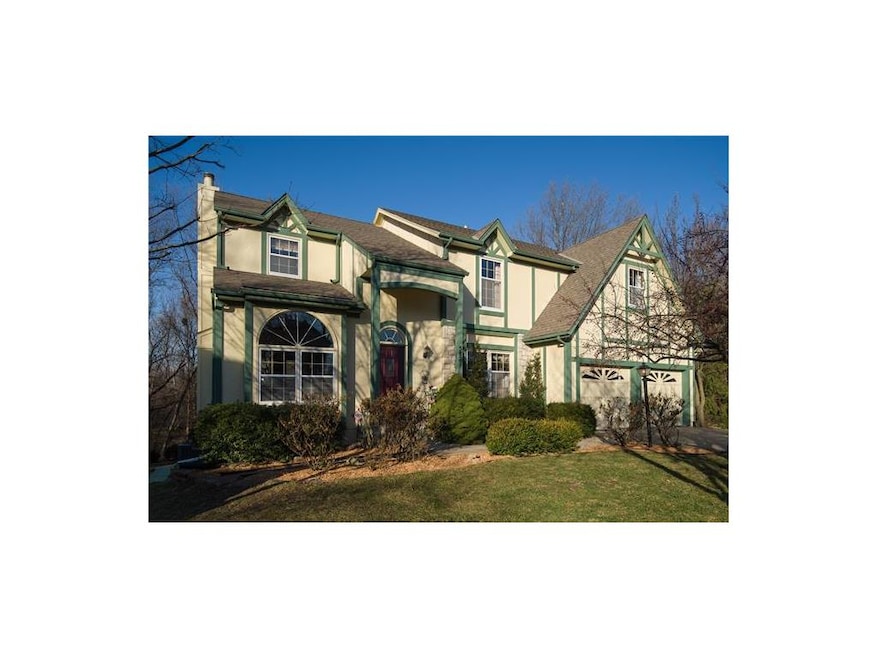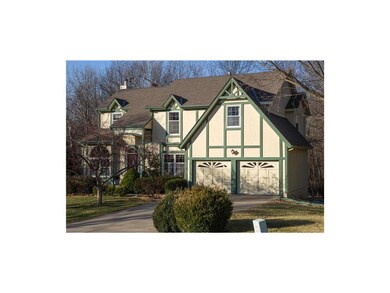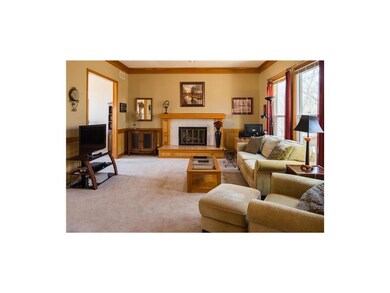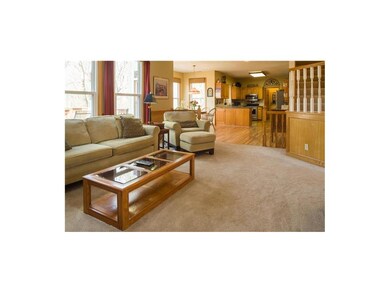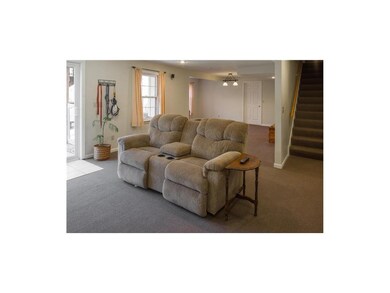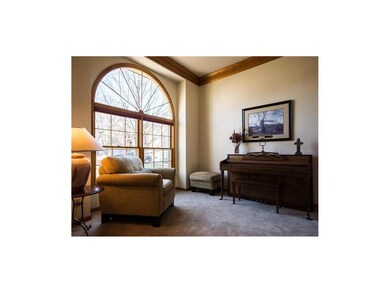
5821 W 155th St Overland Park, KS 66223
Blue Valley NeighborhoodEstimated Value: $492,000 - $532,141
Highlights
- Colonial Architecture
- Deck
- Vaulted Ceiling
- Stanley Elementary School Rated A-
- Recreation Room
- Whirlpool Bathtub
About This Home
As of July 2017Charming open,bright, & spacious home. Kitchen has hardwood floors; lots of cabinet space, granite counter tops & updated S/S appliances. Large living/family room w/Gas Fireplace; ceiling fan and beautiful wood trim. Master bedroom has walk-in closet. Master bath has a vaulted ceiling, Jacuzzi, skylight, and double vanities,w/ new updates. Trees! Trees! This Beautiful 2 story w/ 5 BR 4.5 BA home is located in the sought-after Blue Valley Schools. Located in Creekside North, the home backs up to Green space on a large Cul-de-sac lot, w/ pristine views of creek and woodsNeighborhood pool, play grounds, & walking trails. A true gem.
Last Agent to Sell the Property
Orenda Real Estate Services License #SP00223410 Listed on: 02/19/2017
Last Buyer's Agent
Gary Mankellow
Coldwell Banker Distinctive Pr License #SP00230983
Home Details
Home Type
- Single Family
Est. Annual Taxes
- $3,467
Year Built
- Built in 1995
Lot Details
- 0.34 Acre Lot
- Home fronts a stream
- Side Green Space
- Cul-De-Sac
- Many Trees
HOA Fees
- $31 Monthly HOA Fees
Parking
- 2 Car Attached Garage
- Garage Door Opener
Home Design
- Colonial Architecture
- Stone Frame
- Composition Roof
Interior Spaces
- 3,392 Sq Ft Home
- Wet Bar: Built-in Features, Granite Counters, Hardwood, Carpet, Fireplace, Cathedral/Vaulted Ceiling, Ceiling Fan(s), Shades/Blinds, Walk-In Closet(s)
- Built-In Features: Built-in Features, Granite Counters, Hardwood, Carpet, Fireplace, Cathedral/Vaulted Ceiling, Ceiling Fan(s), Shades/Blinds, Walk-In Closet(s)
- Vaulted Ceiling
- Ceiling Fan: Built-in Features, Granite Counters, Hardwood, Carpet, Fireplace, Cathedral/Vaulted Ceiling, Ceiling Fan(s), Shades/Blinds, Walk-In Closet(s)
- Skylights
- Zero Clearance Fireplace
- Gas Fireplace
- Some Wood Windows
- Shades
- Plantation Shutters
- Drapes & Rods
- Entryway
- Family Room
- Living Room with Fireplace
- Formal Dining Room
- Den
- Recreation Room
- Workshop
Kitchen
- Breakfast Room
- Gas Oven or Range
- Dishwasher
- Granite Countertops
- Laminate Countertops
- Disposal
Flooring
- Wall to Wall Carpet
- Linoleum
- Laminate
- Stone
- Ceramic Tile
- Luxury Vinyl Plank Tile
- Luxury Vinyl Tile
Bedrooms and Bathrooms
- 5 Bedrooms
- Cedar Closet: Built-in Features, Granite Counters, Hardwood, Carpet, Fireplace, Cathedral/Vaulted Ceiling, Ceiling Fan(s), Shades/Blinds, Walk-In Closet(s)
- Walk-In Closet: Built-in Features, Granite Counters, Hardwood, Carpet, Fireplace, Cathedral/Vaulted Ceiling, Ceiling Fan(s), Shades/Blinds, Walk-In Closet(s)
- Double Vanity
- Whirlpool Bathtub
- Bathtub with Shower
Finished Basement
- Basement Fills Entire Space Under The House
- Bedroom in Basement
Home Security
- Home Security System
- Storm Windows
- Storm Doors
- Fire and Smoke Detector
Outdoor Features
- Deck
- Enclosed patio or porch
- Playground
Schools
- Stanley Elementary School
- Blue Valley High School
Utilities
- Zoned Cooling
- Heat Pump System
- Back Up Gas Heat Pump System
Listing and Financial Details
- Assessor Parcel Number NP14040001 0025
Community Details
Overview
- Association fees include curbside recycling, trash pick up
- Creekside North Subdivision
Recreation
- Community Pool
Security
- Building Fire Alarm
Ownership History
Purchase Details
Home Financials for this Owner
Home Financials are based on the most recent Mortgage that was taken out on this home.Purchase Details
Home Financials for this Owner
Home Financials are based on the most recent Mortgage that was taken out on this home.Similar Homes in Overland Park, KS
Home Values in the Area
Average Home Value in this Area
Purchase History
| Date | Buyer | Sale Price | Title Company |
|---|---|---|---|
| Odegaard Matthew L | -- | First United Title | |
| Odegaard Matthew L | -- | Platinum Title Llc |
Mortgage History
| Date | Status | Borrower | Loan Amount |
|---|---|---|---|
| Open | Odegaard Matthew L | $152,300 | |
| Open | Odegaard Matthew L | $289,350 | |
| Previous Owner | Morris F Allen | $116,600 | |
| Previous Owner | Morris F Allen | $119,700 | |
| Previous Owner | Morris F Allen | $127,000 |
Property History
| Date | Event | Price | Change | Sq Ft Price |
|---|---|---|---|---|
| 07/21/2017 07/21/17 | Sold | -- | -- | -- |
| 03/20/2017 03/20/17 | Pending | -- | -- | -- |
| 02/19/2017 02/19/17 | For Sale | $327,000 | -- | $96 / Sq Ft |
Tax History Compared to Growth
Tax History
| Year | Tax Paid | Tax Assessment Tax Assessment Total Assessment is a certain percentage of the fair market value that is determined by local assessors to be the total taxable value of land and additions on the property. | Land | Improvement |
|---|---|---|---|---|
| 2024 | $5,463 | $53,418 | $11,521 | $41,897 |
| 2023 | $5,348 | $51,371 | $11,521 | $39,850 |
| 2022 | $4,838 | $45,667 | $11,521 | $34,146 |
| 2021 | $4,572 | $40,929 | $10,018 | $30,911 |
| 2020 | $4,538 | $40,354 | $8,011 | $32,343 |
| 2019 | $4,519 | $39,341 | $5,338 | $34,003 |
| 2018 | $3,971 | $38,180 | $5,338 | $32,842 |
| 2017 | $3,680 | $30,866 | $5,338 | $25,528 |
| 2016 | $3,476 | $29,141 | $5,338 | $23,803 |
| 2015 | $3,467 | $28,957 | $5,338 | $23,619 |
| 2013 | -- | $26,358 | $5,338 | $21,020 |
Agents Affiliated with this Home
-
Eddie Davis

Seller's Agent in 2017
Eddie Davis
Orenda Real Estate Services
(316) 202-1931
1 in this area
265 Total Sales
-
G
Buyer's Agent in 2017
Gary Mankellow
Coldwell Banker Distinctive Pr
Map
Source: Heartland MLS
MLS Number: 2030488
APN: NP14040001-0025
- 15501 Outlook St
- 15633 Reeds St
- 5510 W 153rd Terrace
- 5619 W 152nd Terrace
- 15209 Beverly St
- 15801 Maple St
- 5408 W 153rd St
- 6266 W 157th St
- 5111 W 156th St
- 15802 Ash Ln
- 15452 Iron Horse Cir
- 15107 Beverly St
- 5206 W 158th Place
- 15920 Birch St
- 5318 W 159th Terrace
- 7001 W 157th Terrace
- 6560 W 151st St
- 15320 Iron Horse Cir
- 14906 Horton St
- 3920 W 158th Place
- 5821 W 155th St
- 5817 W 155th St
- 5825 W 155th St
- 15408 Woodson Ln
- 5813 W 155th St
- 15404 Woodson Ln
- 5805 W 155th St
- 5816 W 155th St
- 15512 Outlook St
- 15400 Woodson Ln
- 5909 W 154th St
- 15508 Outlook St
- 5812 W 155th St
- 5801 W 155th St
- 15324 Woodson Ln
- 5905 W 154th St
- 15516 Outlook St
- 15625 Dearborn St
- 5901 W 154th St
- 15320 Woodson Ln
