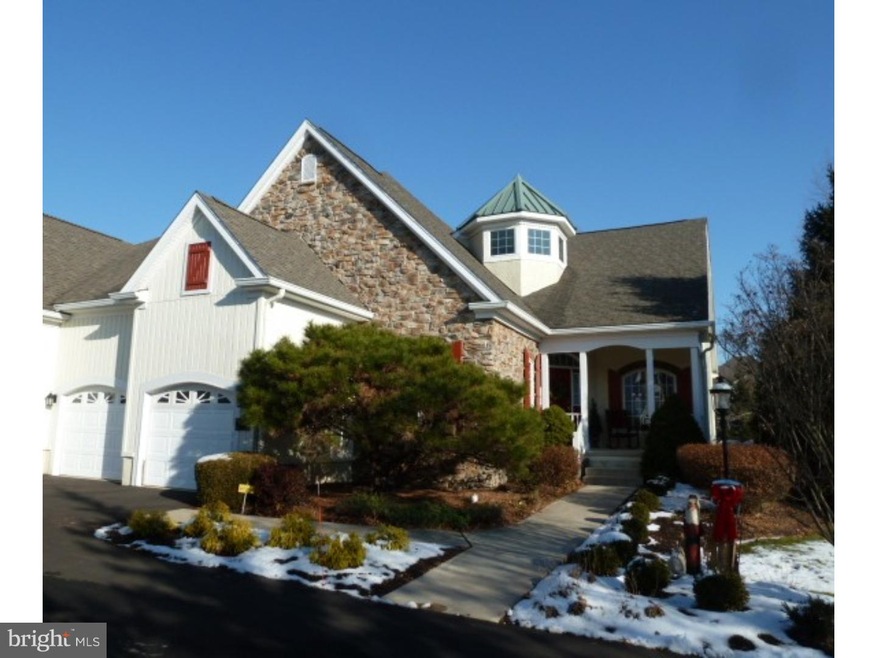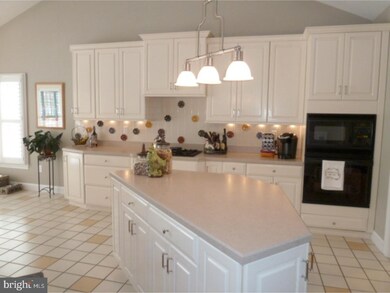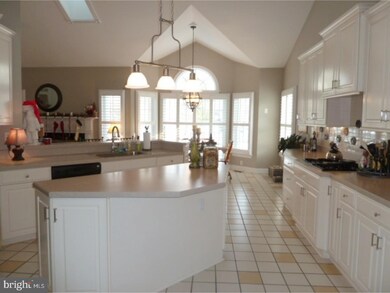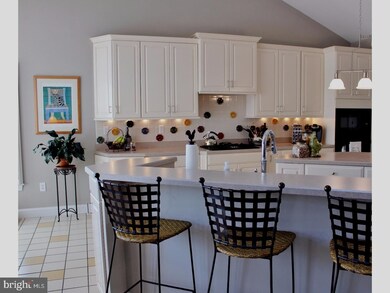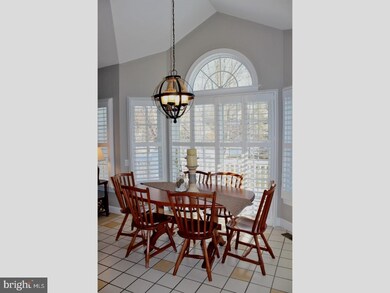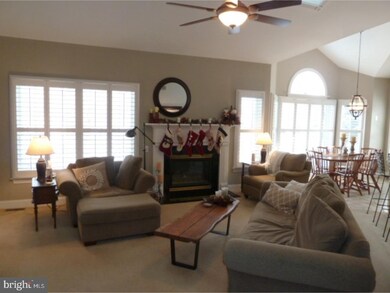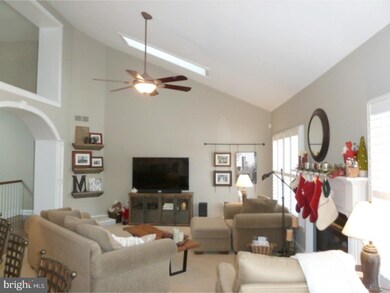
5822 Hickory Hollow Ln Unit 6 Doylestown, PA 18902
Buckingham NeighborhoodEstimated Value: $937,000 - $987,000
Highlights
- Carriage House
- Deck
- Wood Flooring
- Buckingham Elementary School Rated A-
- Cathedral Ceiling
- Attic
About This Home
As of March 2018Welcome to 5822 Hickory Hollow Lane, a stunning townhome in the award-winning community of Stone Ridge, adjacent to historic Peddler's Village in Central Bucks County. This exceptional three-bedroom, 3.5 bath home offers gracious, versatile and carefree living. Upon entering, you are greeted by a soaring two and a half story foyer. The dining room is currently a wonderful, inviting study and can easily become a dining room once again. The open kitchen boasts abundant 42" white cabinetry, a large prep island, GE Profile microwave and wall oven, gas cooktop, and convenient pantry. The sunny breakfast room has sliding glass doors to a large composite deck, overlooking treed open space. Next, is the spacious living room with vaulted ceiling, skylights and a gas fireplace. The main level is also home to the master bedroom, featuring a wall of windows, large walk-in closet and a spectacular new custom master bath with a huge walk-in shower and bench, and custom vanity with dual sinks. On this same level is a second bedroom with a full bath and walk-in closet. The laundry/mudroom completes this first level. The lower level is ground level and features a large family room with gas fireplace and full wet bar, a powder room, and a third bedroom with full bath. Two sets of sliding doors --- one in the family room and one in the bedroom --- lead to paver patios. The unfinished basement area offers plenty of storage space and includes a separate set of stairs directly to the two-car garage. This home has it all and is conveniently located close to Route 202 for travel to NJ, Doylestown, Philadelphia and beyond.
Townhouse Details
Home Type
- Townhome
Est. Annual Taxes
- $10,245
Year Built
- Built in 1999
Lot Details
- Sprinkler System
- Property is in good condition
HOA Fees
- $597 Monthly HOA Fees
Parking
- 2 Car Direct Access Garage
- 3 Open Parking Spaces
- Garage Door Opener
Home Design
- Carriage House
- Colonial Architecture
- Pitched Roof
- Shingle Roof
- Metal Roof
- Wood Siding
- Stone Siding
- Vinyl Siding
- Concrete Perimeter Foundation
- Stucco
Interior Spaces
- 4,302 Sq Ft Home
- Property has 2 Levels
- Wet Bar
- Cathedral Ceiling
- Ceiling Fan
- Skylights
- 2 Fireplaces
- Marble Fireplace
- Gas Fireplace
- Bay Window
- Family Room
- Living Room
- Dining Room
- Attic
Kitchen
- Butlers Pantry
- Built-In Self-Cleaning Oven
- Built-In Range
- Built-In Microwave
- Dishwasher
- Kitchen Island
- Disposal
Flooring
- Wood
- Wall to Wall Carpet
- Tile or Brick
Bedrooms and Bathrooms
- 3 Bedrooms
- En-Suite Primary Bedroom
- En-Suite Bathroom
- 3.5 Bathrooms
- Walk-in Shower
Laundry
- Laundry Room
- Laundry on main level
Basement
- Basement Fills Entire Space Under The House
- Exterior Basement Entry
- Drainage System
Home Security
- Home Security System
- Intercom
Accessible Home Design
- Mobility Improvements
Outdoor Features
- Deck
- Patio
- Exterior Lighting
- Porch
Schools
- Buckingham Elementary School
- Holicong Middle School
- Central Bucks High School East
Utilities
- Forced Air Zoned Heating and Cooling System
- Heating System Uses Gas
- Underground Utilities
- 200+ Amp Service
- Private Water Source
- Natural Gas Water Heater
- Cable TV Available
Listing and Financial Details
- Tax Lot 021-006
- Assessor Parcel Number 06-015-021-006
Community Details
Overview
- Association fees include common area maintenance, exterior building maintenance, lawn maintenance, snow removal, trash, insurance
- $1,700 Other One-Time Fees
- Stone Ridge Subdivision
Pet Policy
- Pets allowed on a case-by-case basis
Security
- Fire Sprinkler System
Ownership History
Purchase Details
Home Financials for this Owner
Home Financials are based on the most recent Mortgage that was taken out on this home.Purchase Details
Home Financials for this Owner
Home Financials are based on the most recent Mortgage that was taken out on this home.Similar Homes in Doylestown, PA
Home Values in the Area
Average Home Value in this Area
Purchase History
| Date | Buyer | Sale Price | Title Company |
|---|---|---|---|
| John Francis D | $619,000 | Regional Abstract Llc | |
| Mccreary Shawn C | $575,000 | None Available |
Mortgage History
| Date | Status | Borrower | Loan Amount |
|---|---|---|---|
| Open | John Francis D | $174,000 | |
| Closed | John Francis D | $100,000 | |
| Open | John Francis D | $500,000 | |
| Closed | John Francis D | $500,000 | |
| Closed | John Francis D | $630,000 | |
| Previous Owner | Mccreary Shawn C | $417,000 | |
| Previous Owner | Glazier Earl W | $374,300 |
Property History
| Date | Event | Price | Change | Sq Ft Price |
|---|---|---|---|---|
| 03/23/2018 03/23/18 | Sold | $619,000 | -1.7% | $144 / Sq Ft |
| 12/23/2017 12/23/17 | Pending | -- | -- | -- |
| 12/12/2017 12/12/17 | For Sale | $629,900 | +9.5% | $146 / Sq Ft |
| 04/08/2016 04/08/16 | Sold | $575,000 | -4.2% | $134 / Sq Ft |
| 03/01/2016 03/01/16 | Pending | -- | -- | -- |
| 01/16/2016 01/16/16 | Price Changed | $600,000 | -4.0% | $139 / Sq Ft |
| 01/04/2016 01/04/16 | For Sale | $625,000 | -- | $145 / Sq Ft |
Tax History Compared to Growth
Tax History
| Year | Tax Paid | Tax Assessment Tax Assessment Total Assessment is a certain percentage of the fair market value that is determined by local assessors to be the total taxable value of land and additions on the property. | Land | Improvement |
|---|---|---|---|---|
| 2024 | $10,934 | $67,160 | $0 | $67,160 |
| 2023 | $10,564 | $67,160 | $0 | $67,160 |
| 2022 | $10,437 | $67,160 | $0 | $67,160 |
| 2021 | $10,312 | $67,160 | $0 | $67,160 |
| 2020 | $10,312 | $67,160 | $0 | $67,160 |
| 2019 | $10,245 | $67,160 | $0 | $67,160 |
| 2018 | $10,245 | $67,160 | $0 | $67,160 |
| 2017 | $10,161 | $67,160 | $0 | $67,160 |
| 2016 | $10,262 | $67,160 | $0 | $67,160 |
| 2015 | -- | $67,160 | $0 | $67,160 |
| 2014 | -- | $67,160 | $0 | $67,160 |
Agents Affiliated with this Home
-
Stephanie Karpa

Seller's Agent in 2018
Stephanie Karpa
Keller Williams Real Estate-Doylestown
(610) 842-5340
3 in this area
36 Total Sales
-
Jim Edelmayer

Seller Co-Listing Agent in 2018
Jim Edelmayer
Keller Williams Real Estate-Doylestown
(215) 327-0148
7 in this area
53 Total Sales
-
Louise Williamson

Buyer's Agent in 2018
Louise Williamson
Keller Williams Real Estate-Doylestown
(215) 262-0077
8 in this area
70 Total Sales
Map
Source: Bright MLS
MLS Number: 1004303211
APN: 06-015-021-006
- 167 Equestrian Dr
- 5694 S Deer Run Rd
- 1010 Canter Cir
- 2939 Street Rd
- 803 Yearling Dr
- 3070 Ursulas Way
- 6085 Upper Mountain Rd
- 5173 York Rd
- 3048 Aquetong Rd
- 10 Paddock Dr
- 6185 Mechanicsville Rd
- 1936 Street Rd
- 5393 Mechanicsville Rd
- 5025 Anderson Rd
- 3380 Indian Springs Rd
- 2727 Aquetong Rd
- 1786 Brooke Dr
- 15 Red Fox Dr
- 7 Taylor Ln
- 5248 Mechanicsville Rd
- 5822 Hickory Hollow Ln Unit 6
- 5824 Hickory Hollow Ln Unit 5
- 5824 Hickory Hollow Ln
- 5816 Hickory Hollow Ln Unit 4
- 5827 Hickory Hollow
- 5827 Hickory Hollow Ln
- 5827 Hickory Hollow Ln Unit 28
- 5812 Hickory Hollow Ln Unit 2
- 5809 Hickory Hollow Ln Unit 29
- 5810 Hickory Hollow Ln Unit 1
- 5833 Hickory Hollow Ln Unit 27
- 5807 Hickory Hollow Ln Unit 30
- 5835 Hickory Hollow Ln Unit 26
- 5837 Hickory Hollow Ln Unit 25
- 5841 Hickory Hollow Ln Unit 24
- 5845 Hickory Hollow Ln Unit 23
- 5849 Hickory Hollow Ln Unit 22
- 5842 Hickory Hollow Ln Unit 7
- 5846 Hickory Hollow Ln Unit 9
- 5844 Hickory Hollow Ln Unit 8
